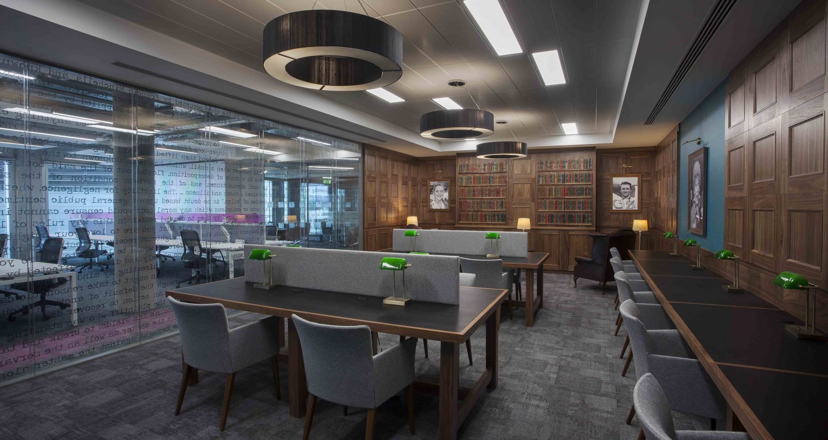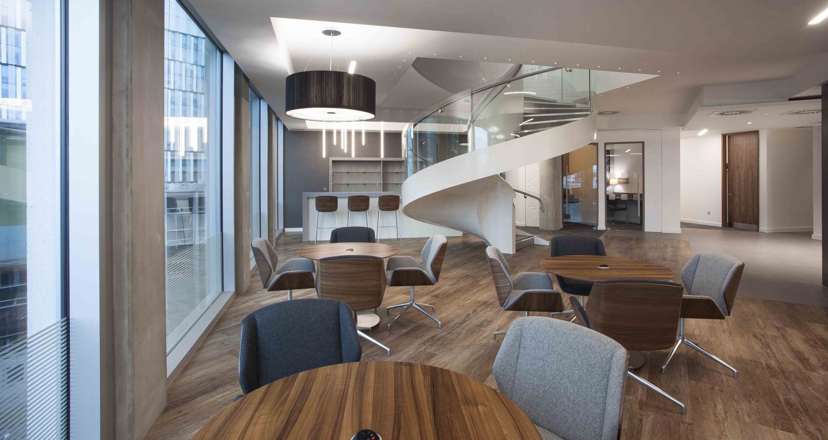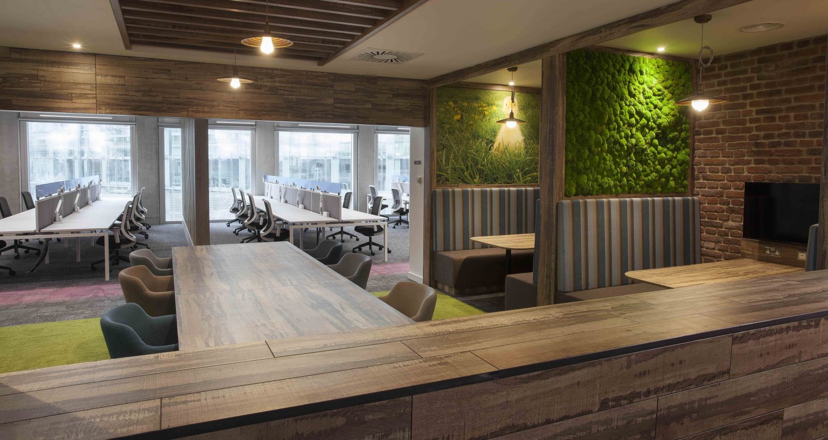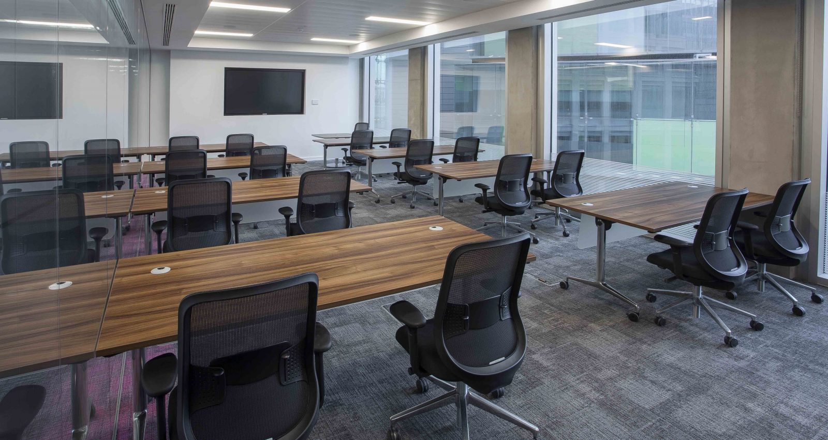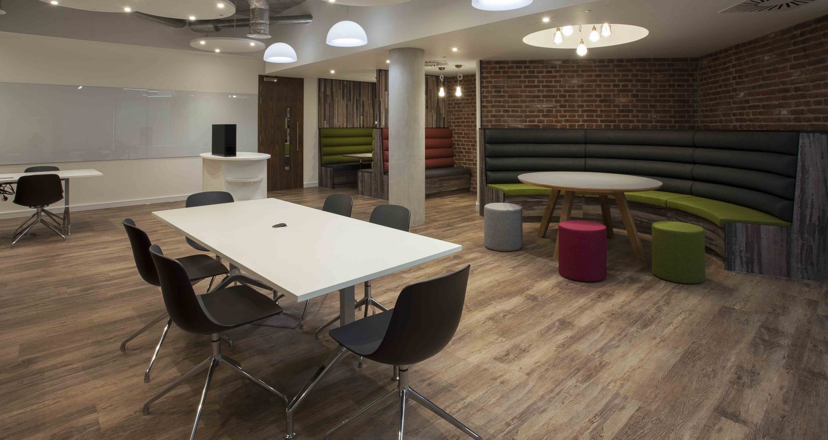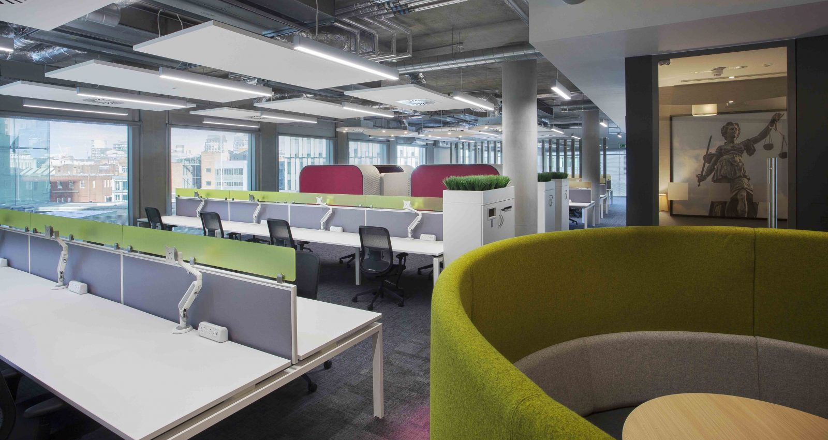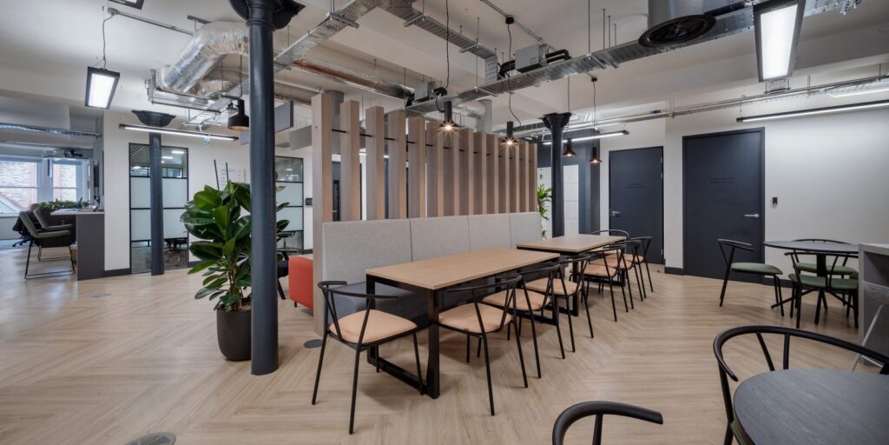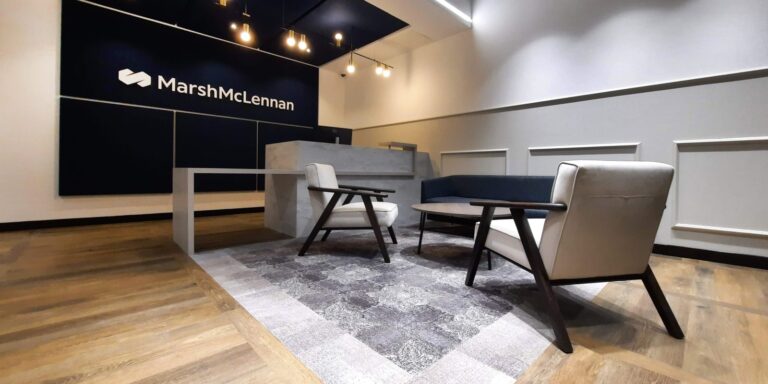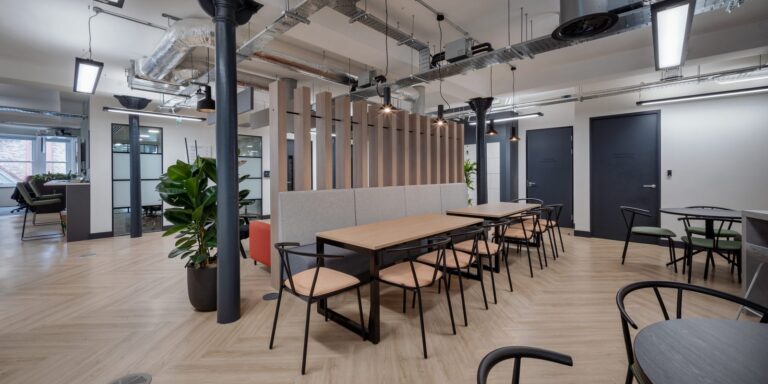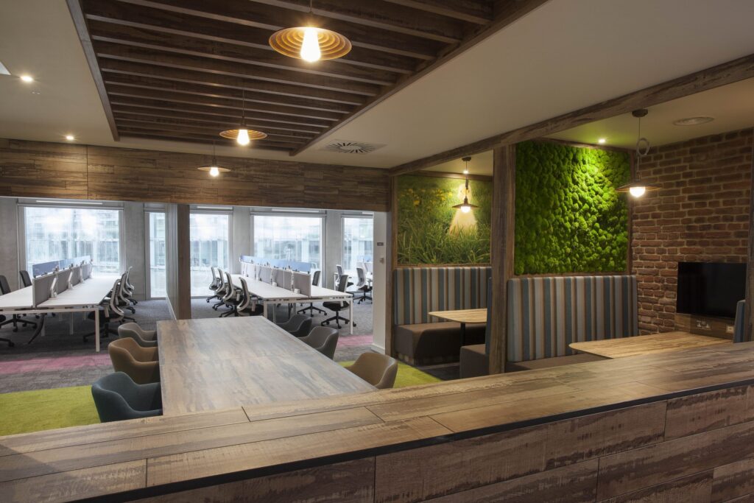
Shoosmiths
case study
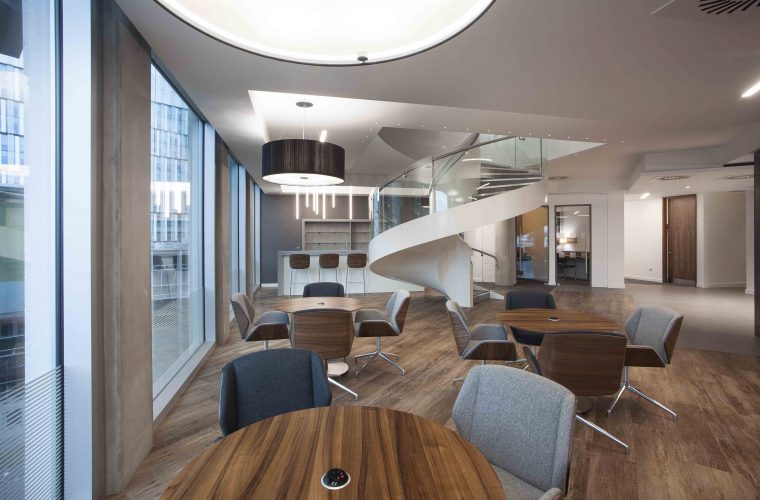
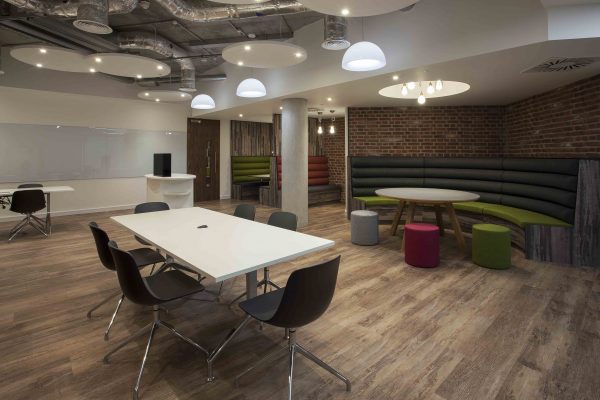
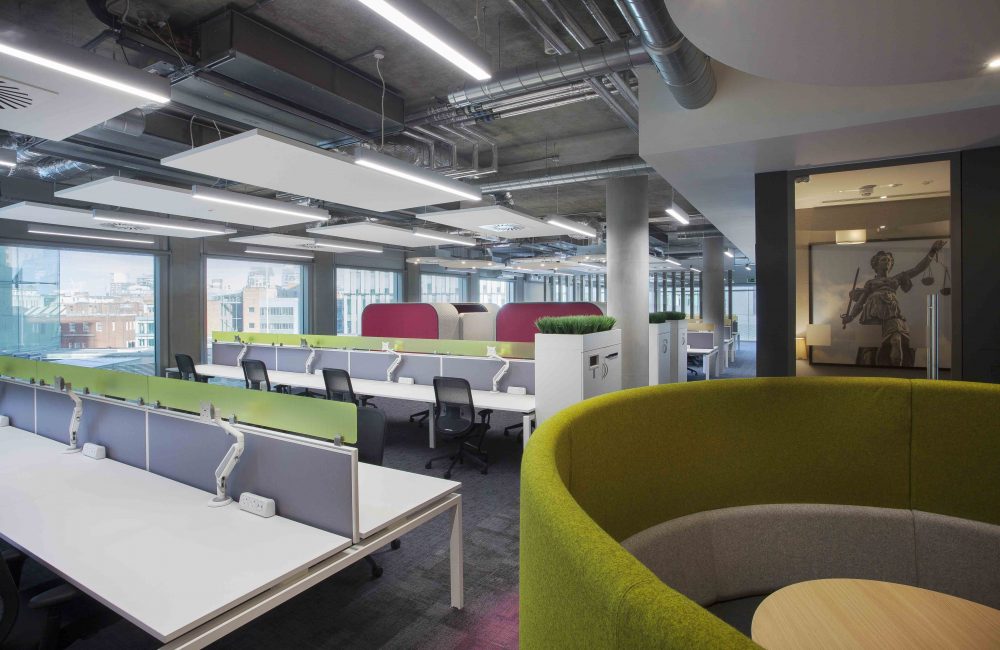
The big idea
- Create an environment suitable for growth
- Introduce agile and flexible spaces for staff and clients
- A variety of discreet meeting spaces and quiet pods
- Implement biophilic design throughout the space
Nailing the brief
Claremont has delivered a BCO Award winning impressive, adaptable space that comfortably houses Shoosmiths’ 280 Manchester-based staff, providing a variety of activity-based spaces to suit the varying activities of the office.
The main office area sits alongside a number of flexible, technology-enabled breakout spaces that enable teams to come together to collaborate with ease, away from the formality of meeting rooms and the bustle of the main office area.
Huddle spaces allow small teams to confer in discreet surroundings, while special quiet pods allow client-facing staff to make confidential phone calls without taking over a whole meeting room.
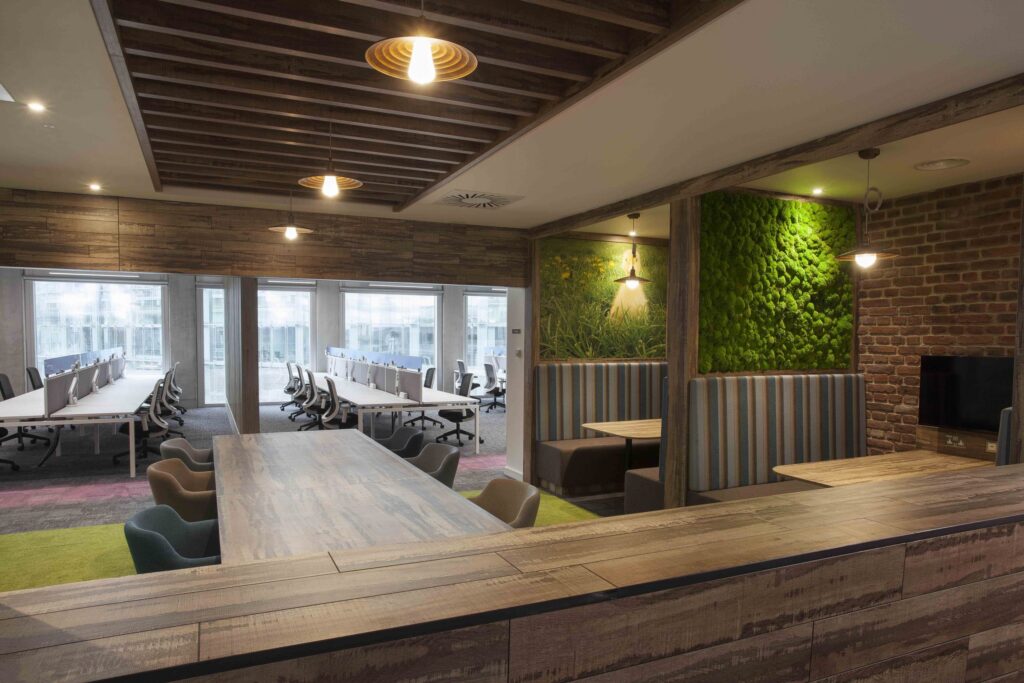
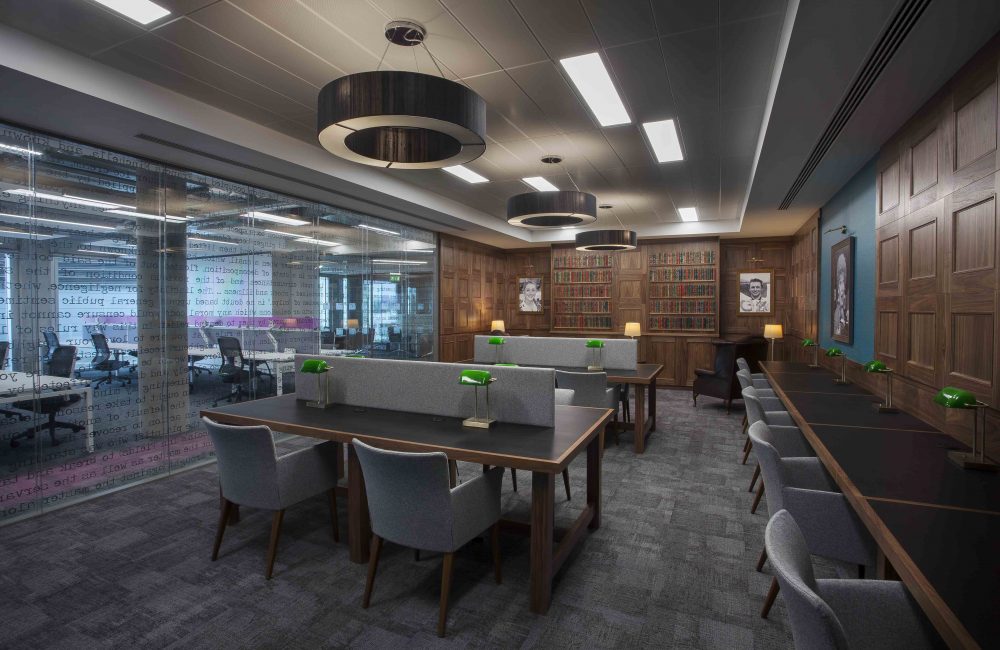
A flagship presentation space provides a hub for presentations and events, with an adjoining bar area to provide an entertainment space both for internal functions and for clients.
19 additional meeting rooms with integrated audio visual technology provide a host of spaces for Shoosmiths to hold client-facing and internal meetings, with video conferencing providing capacity to host virtual meetings and provide services remotely, saving both time and travel costs.
Particular standout features of the project include the impressive library room housing the firm’s extensive set of law books, the living walls of the cafeteria area that bring the outside in and provide a touch of biophilic design to the project, and the signature spiral staircase, inspired by the Tate Modern, that provides a focal point in the main reception area.
The final result
The project as a whole delivers a high impact, agile space that enables staff to work smarter, while also providing capacity for future growth, as well as creating an impression worthy of a top city law firm.
You may also like
Destination Office
Explore our ‘Future Flexible’ concept
Download our essential guide to the Destination office, for a full understanding of how the Destination Office came to be, why we need one and who it’s for
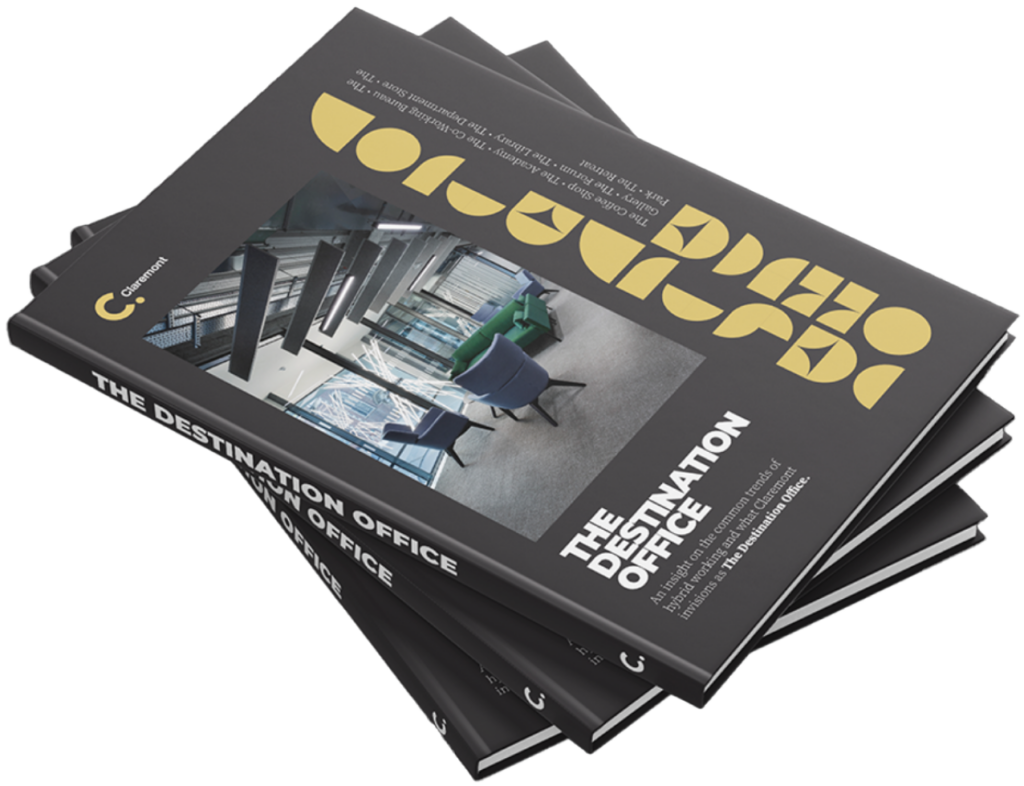
Get in touch
We love nothing better than talking all things workplace and design – got a question, potential project or just need some guidance?
Drop us a note…


