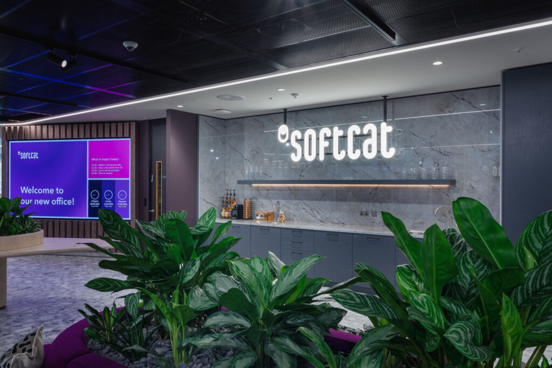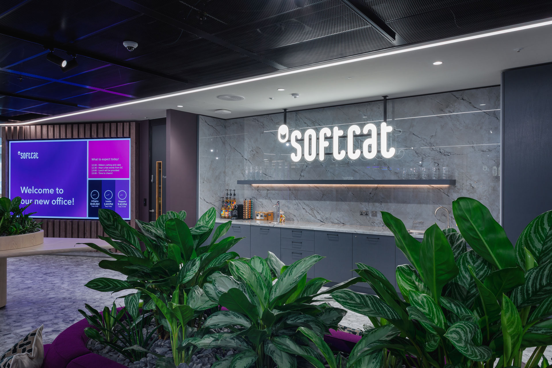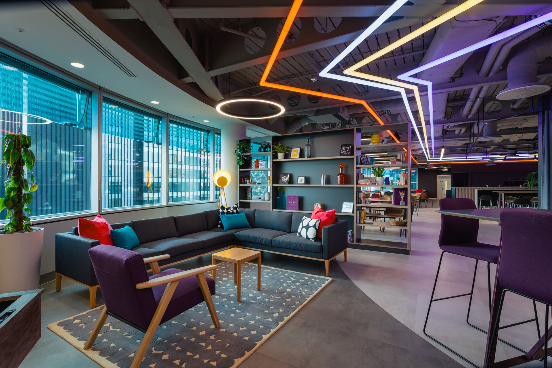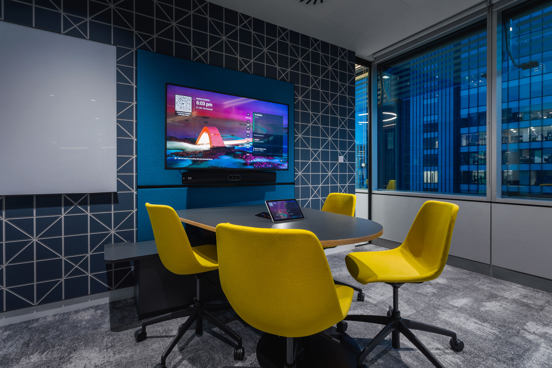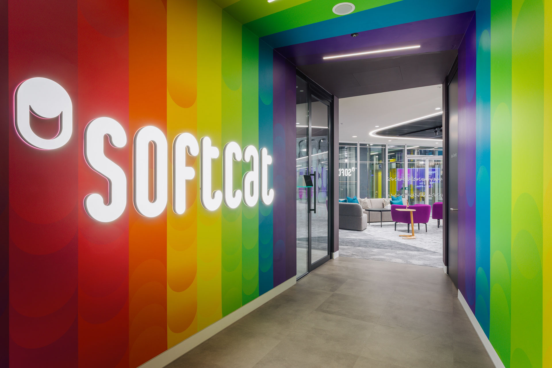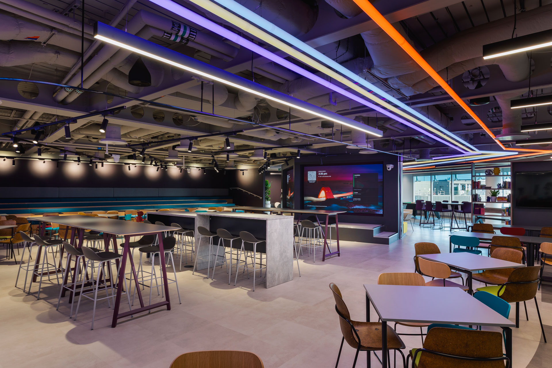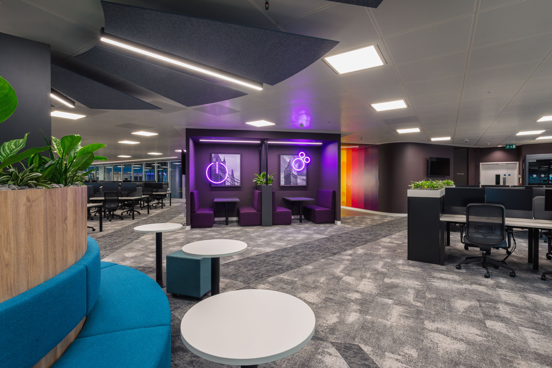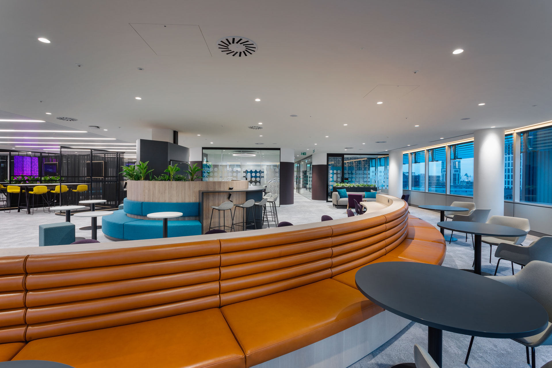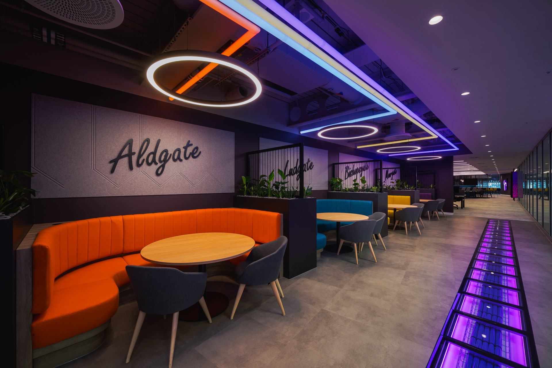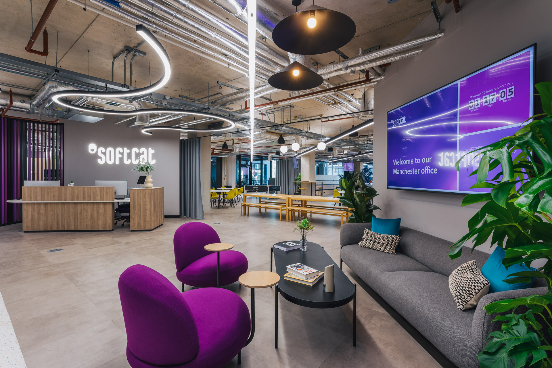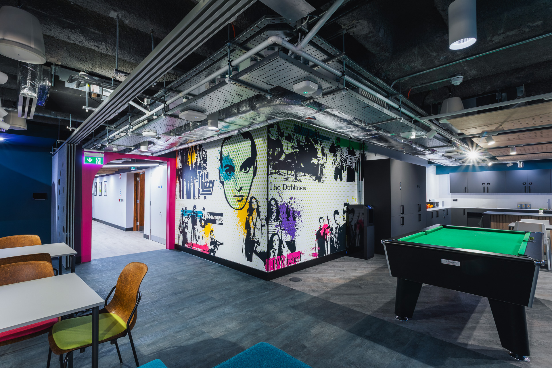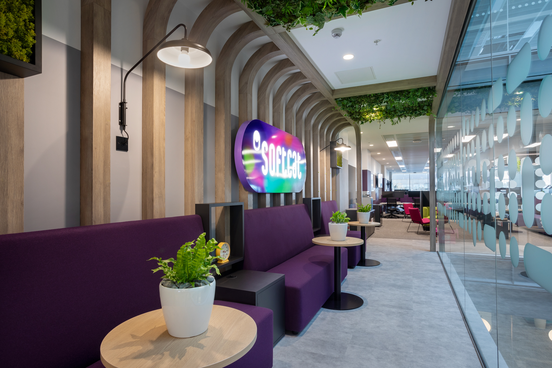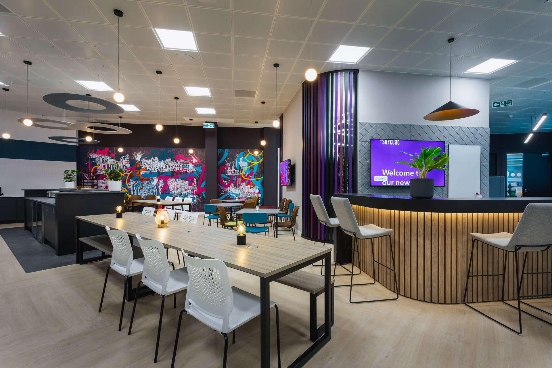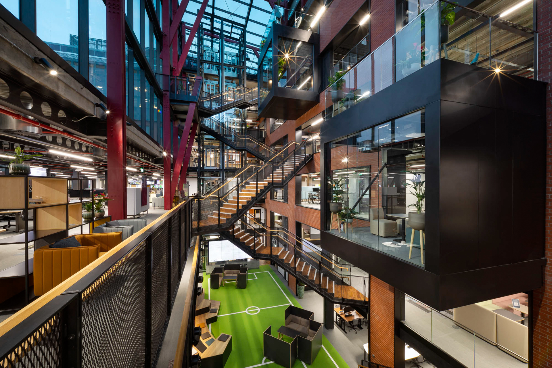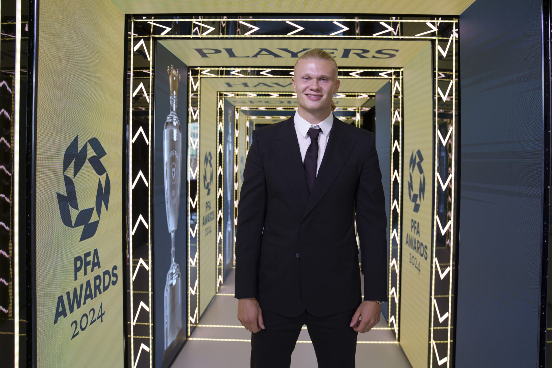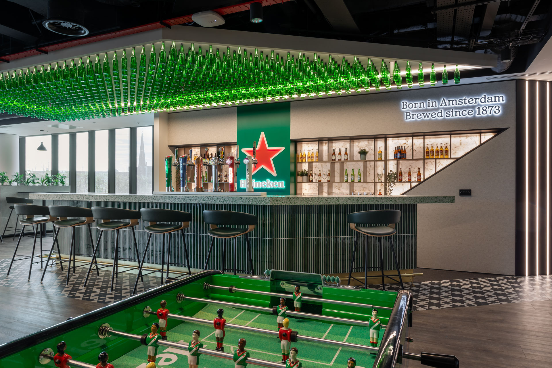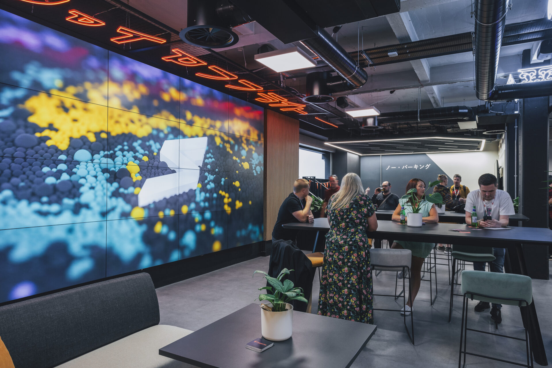Softcat
case study
Awards we've won
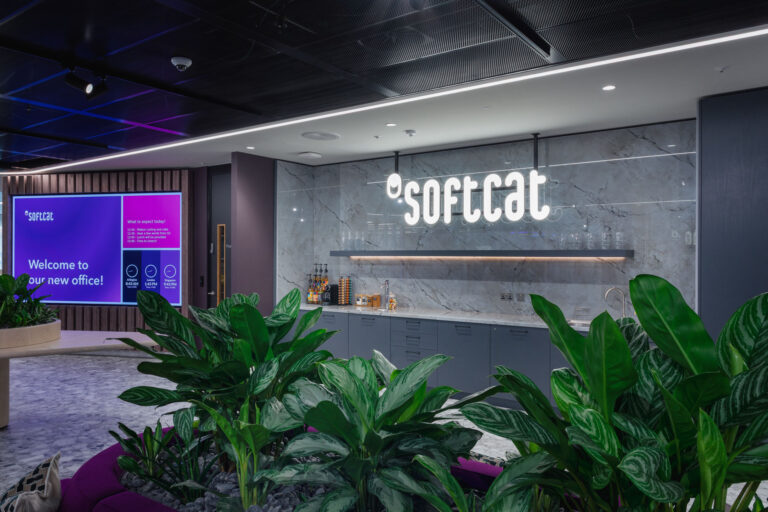
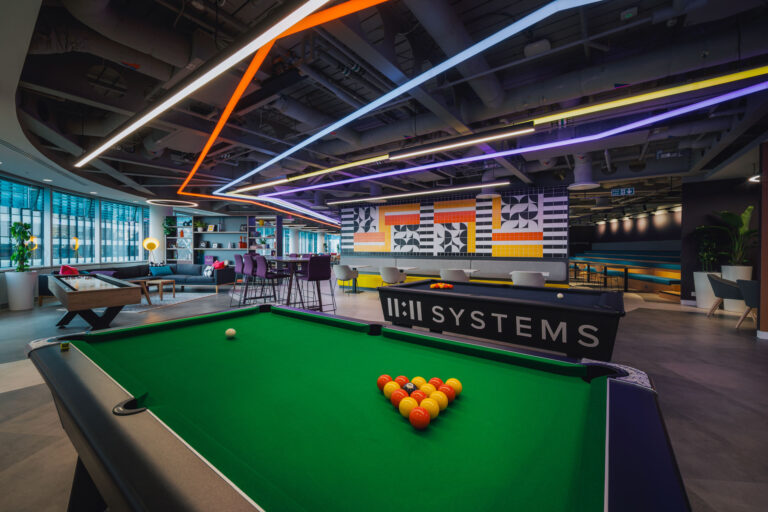
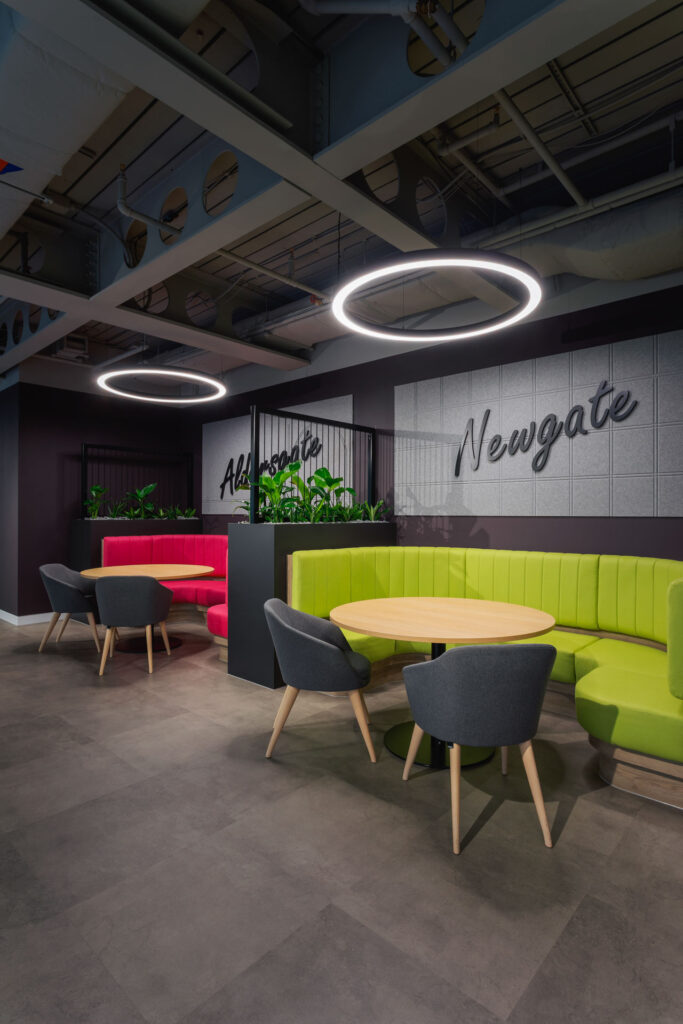
The big idea
Keen to build on the success of their Birmingham office, Softcat once again turned to Claremont, this time to transform their London office into a more ‘grown up’ space whilst still maintaining the fun that makes them so unique. With the entire 9th floor of The St. Botolph Building at their disposal, Softcat’s brief called for a flexible, multifunctional and futureproofed workspace to bring its people together on one open plan floorplate.
Nailing the brief
Inspired by the notion of connectivity, the design seamlessly integrates the building and the Softcat brand with the rich history and iconography of London. Aptly named ‘Gateway 404: Connection Reimagined’, the vision was drawn from the connection between the physical and digital world, the building and its location, the people and the office.
From the moment people arrive at the reception, they’re taken on a journey through a variety of thoughtfully considered spaces that reflect Softcat’s vibrant brand and culture.
Meeting rooms, each with their own unique link to the city, set the tone for focussed collaboration. A large multifunctional breakout space, complete with a stage, can be split off for large meetings with the remainder still usable. Collaboration islands transform the buildings columns into valuable space ensuring every surface has a purpose.
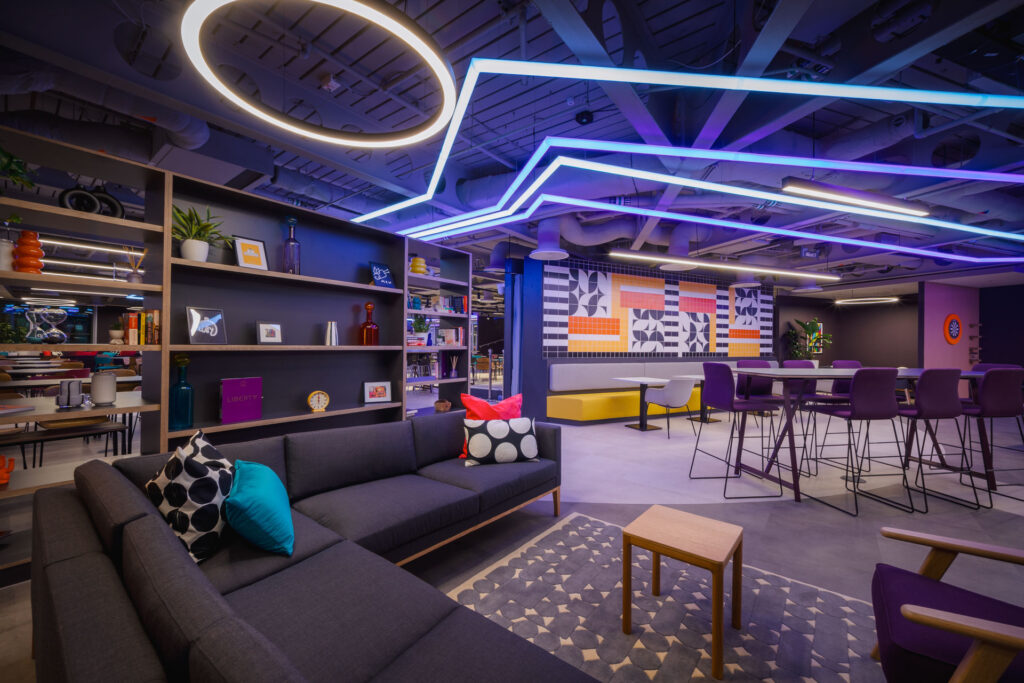
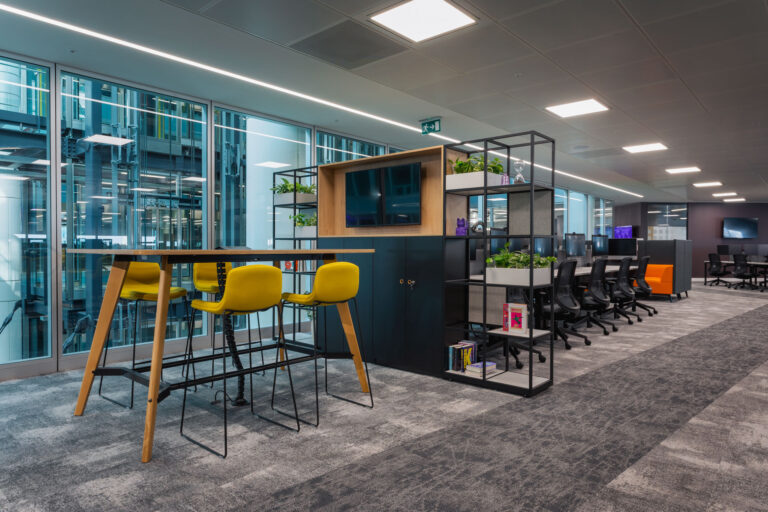
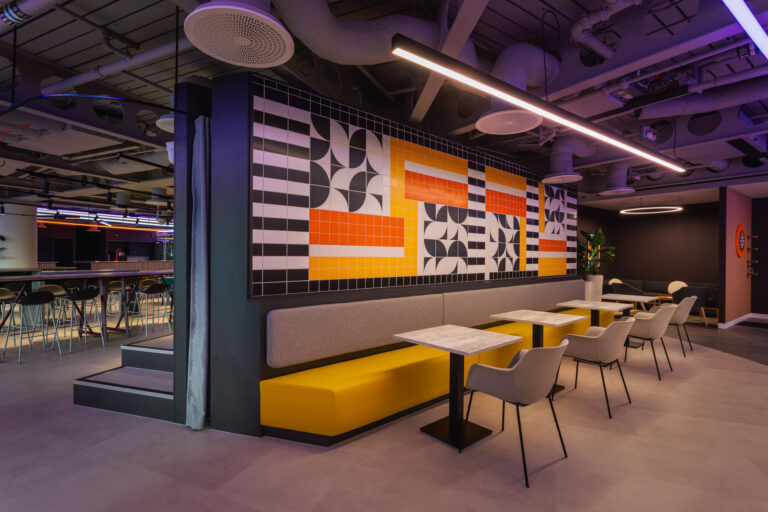
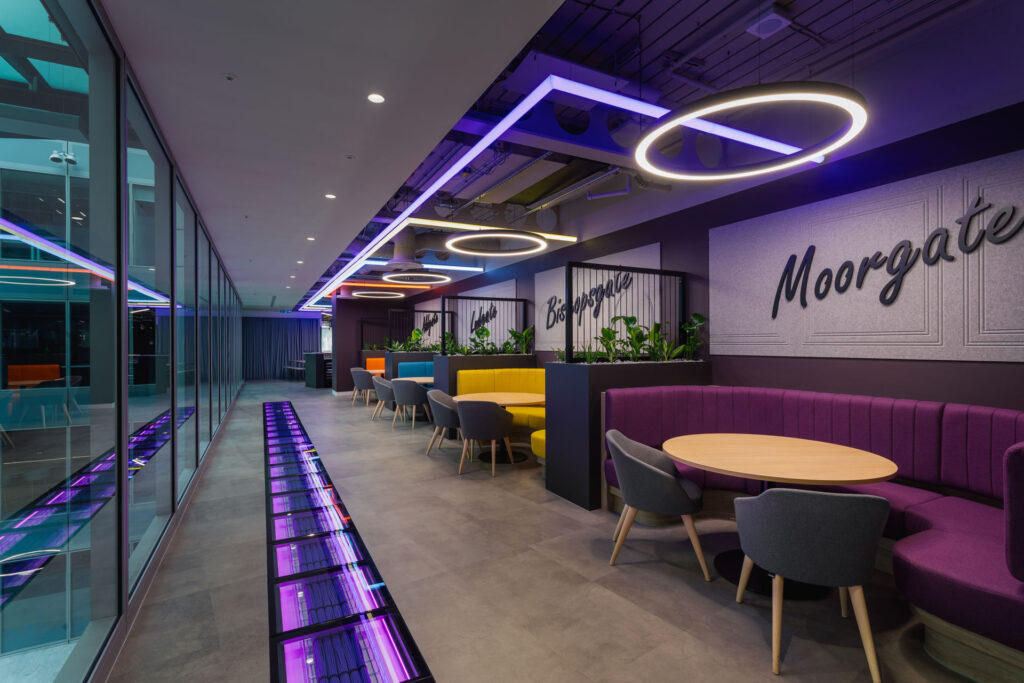
A library and quiet focus zones offer areas for calm and concentration, while wellbeing rooms provide their team a space to take a moment to reflect and unwind. A number of social settings ensure the office maintains the fun and connected feel Softcat were looking for.
The design pays homage to London through subtle nods. A number of booths incorporate elements of The Seven Gates of London, LED lighting throughout the space is inspired by London Underground, while ceramic tiled walls make reference to the patterned designs found across Tube stations, reimagined in Softcat’s image.
DIBE (Diversity, Inclusion, Belonging, Equity) principles laid the foundation for many of the design choices with wider walkways, recessed cabinets, and accessible booths ensuring everyone is accommodated for. As was the case with their Birmingham office, sustainability was also at the forefront of Softcat’s priorities. We’re proud to have delivered this project to a SKA Gold standard.
The final result
Over a 16 week programme our team completed the strip out and refurbishment of the space including M&E works, bespoke furniture installation, and smart technology choices. Despite a tight programme and challenges around M&E we were able to deliver a space that left the client wowed.
The office is a future-flexible space that can accommodate up to 500 employees, perfectly encapsulating the Softcat brand, team, and the city of London.
The result? An award-winning Destination Office powered by connectivity.
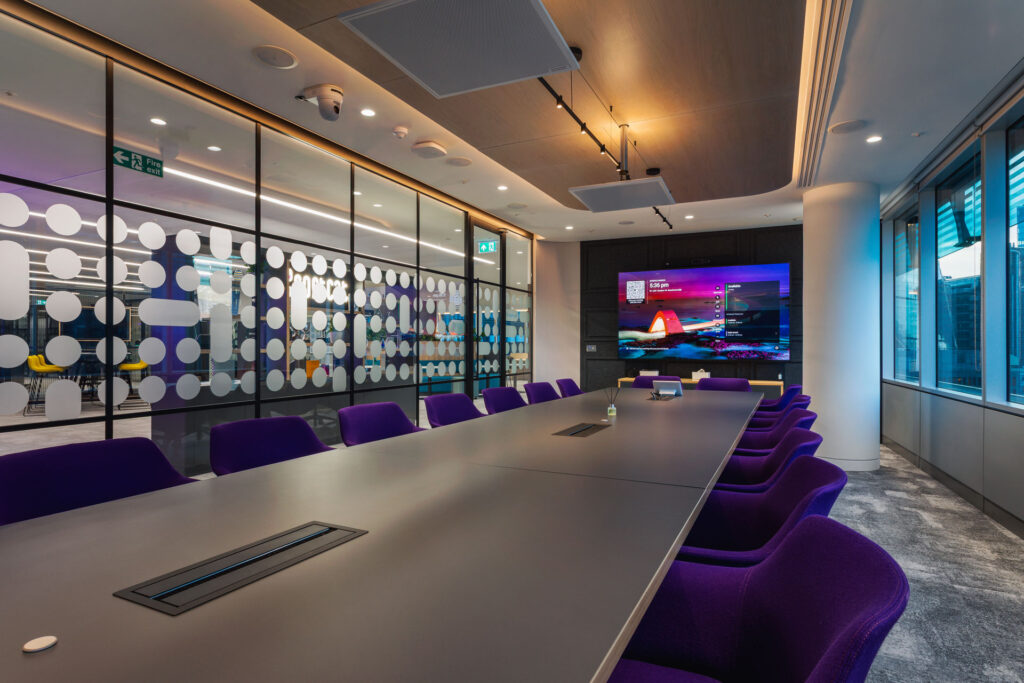
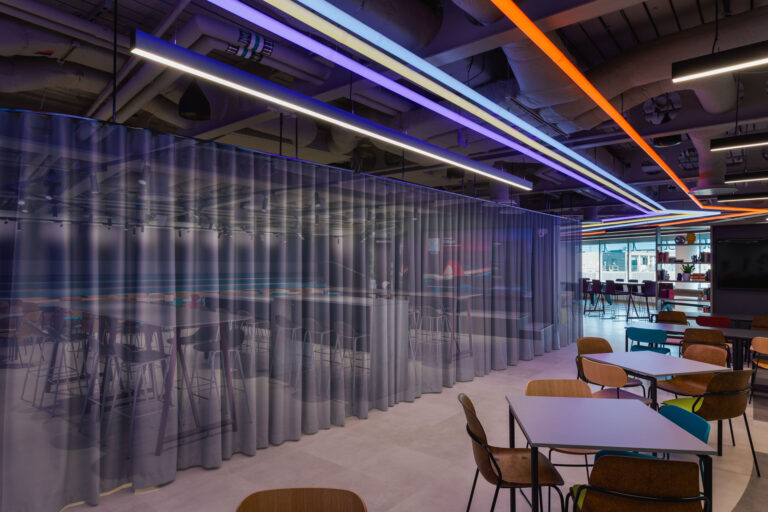
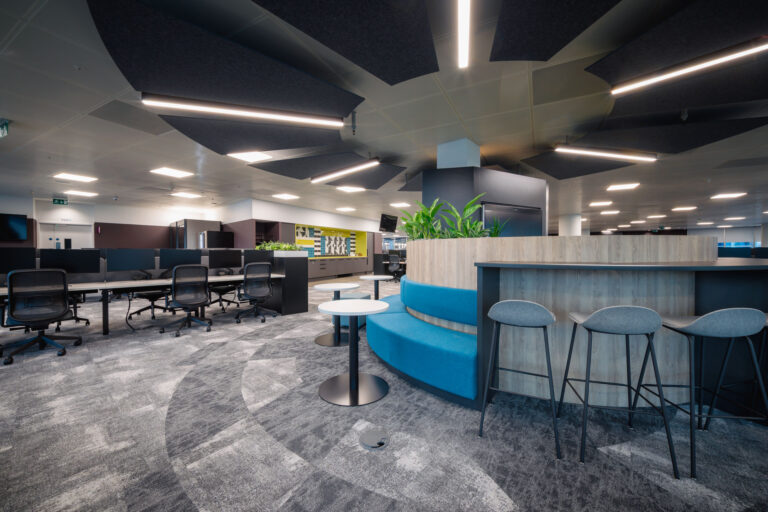
Check out all of our work with Softcat!
ExploreYou may also like
Destination Office
Explore our ‘Future Flexible’ concept
Download our essential guide to the Destination office, for a full understanding of how the Destination Office came to be, why we need one and who it’s for
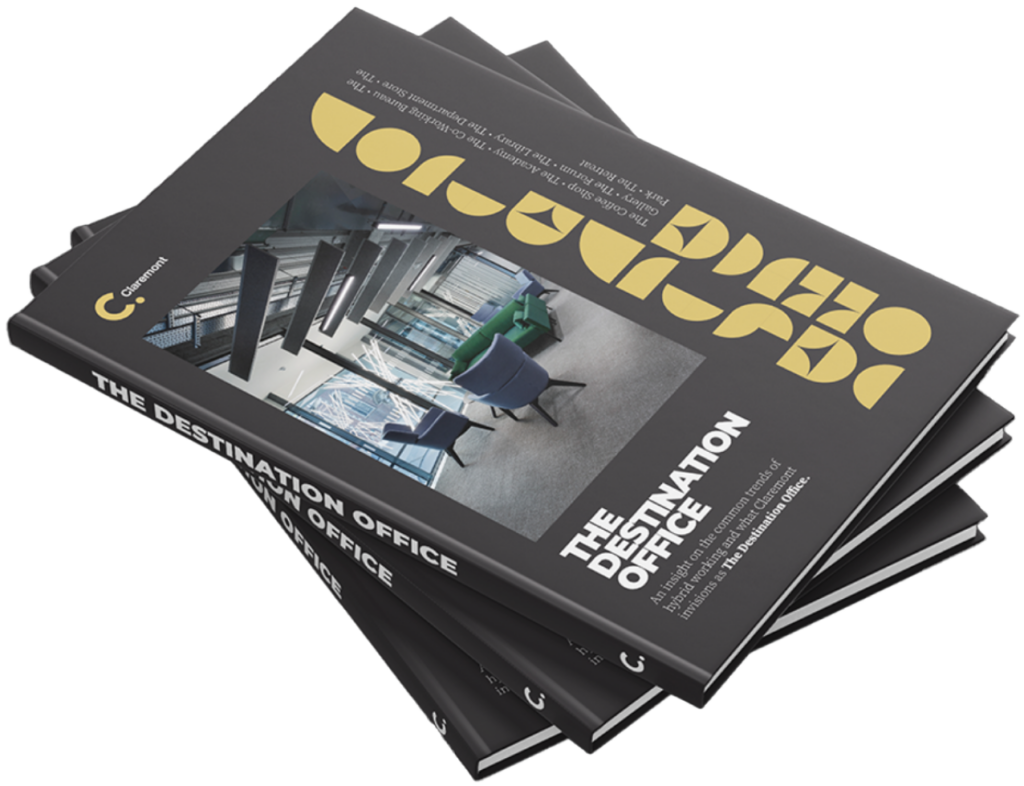
Get in touch
We love nothing better than talking all things workplace and design – got a question, potential project or just need some guidance?
Drop us a note…


