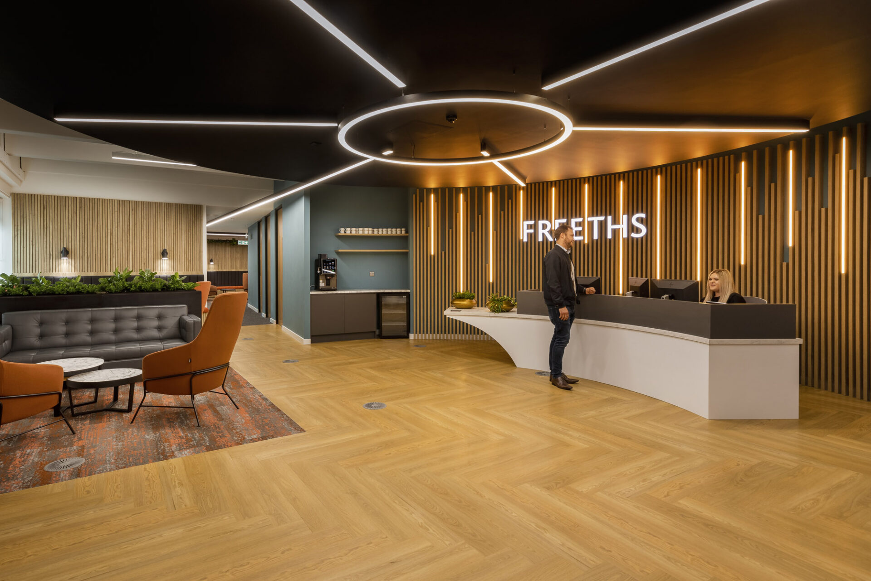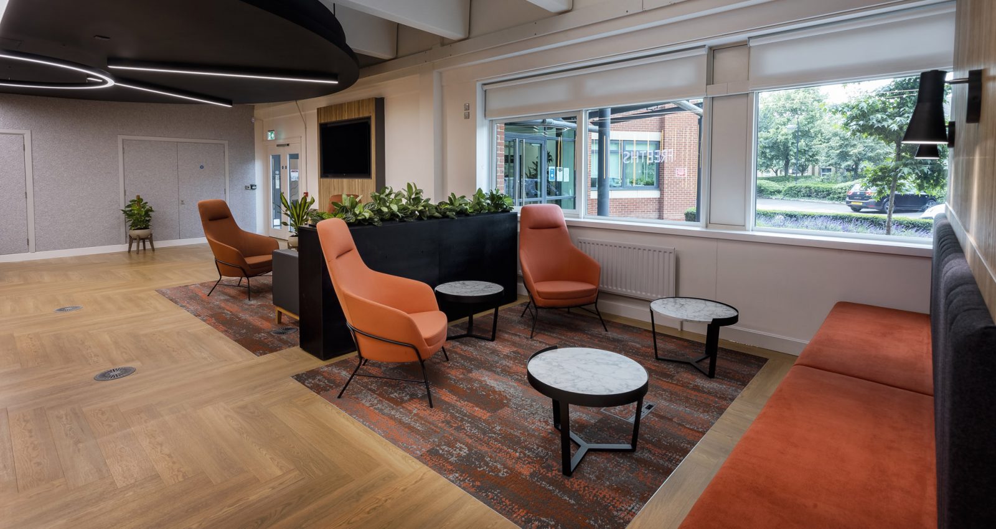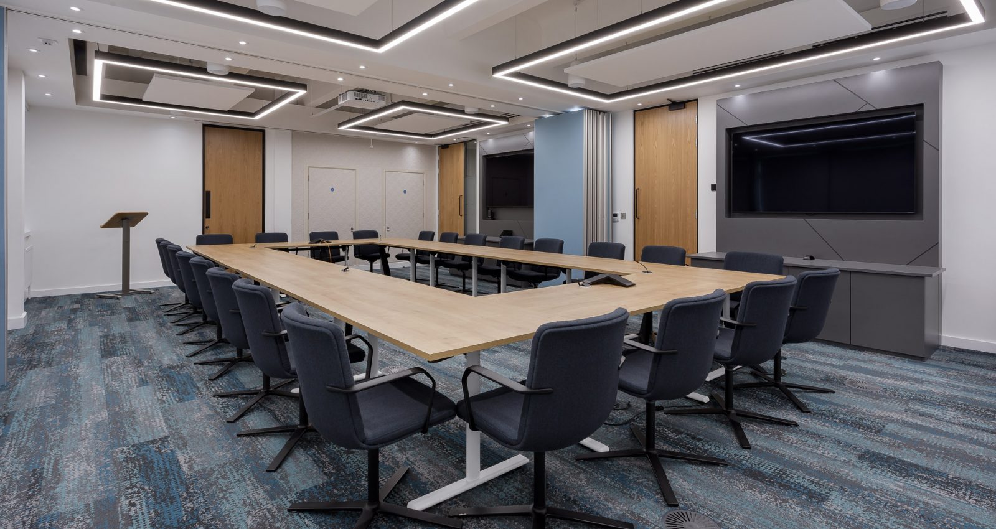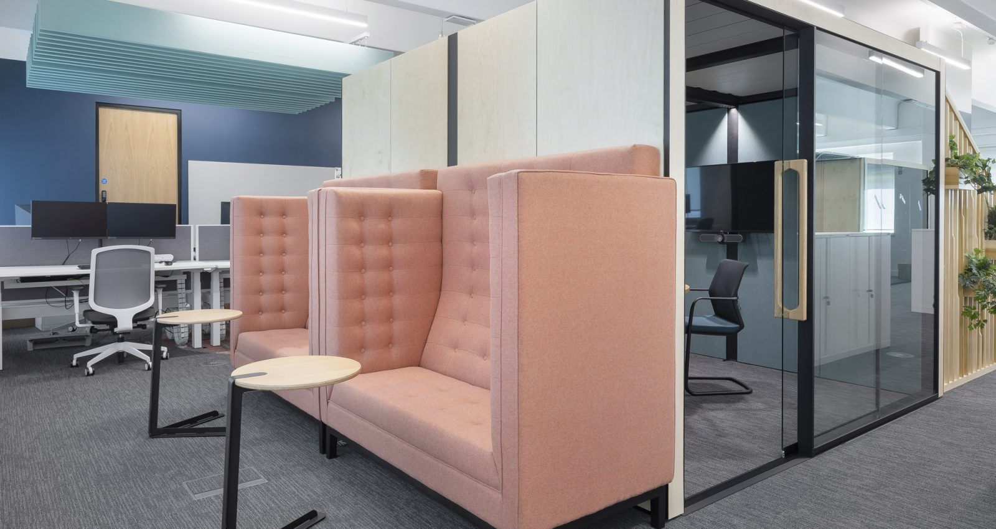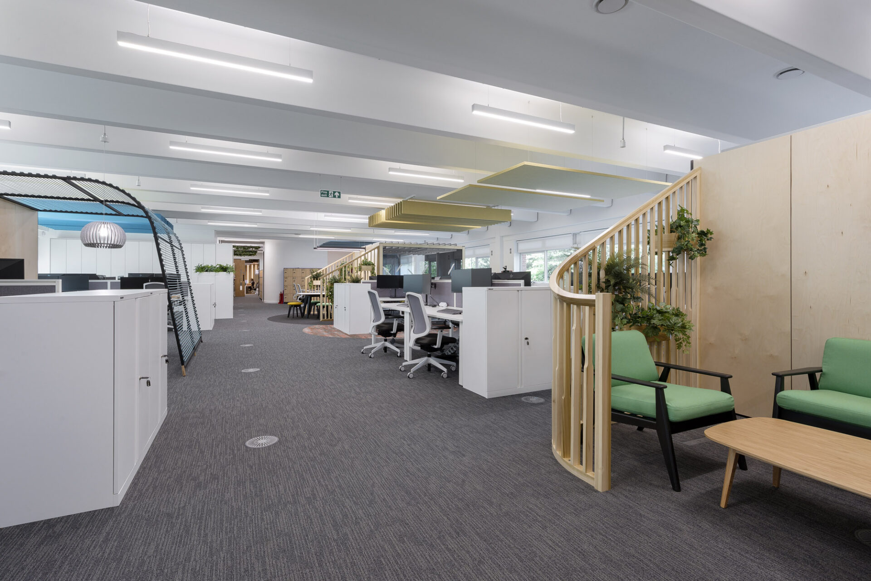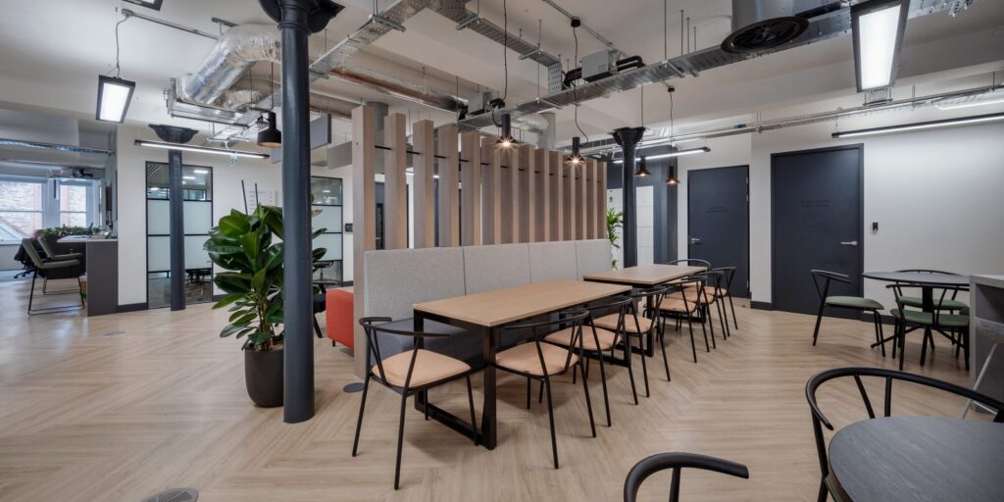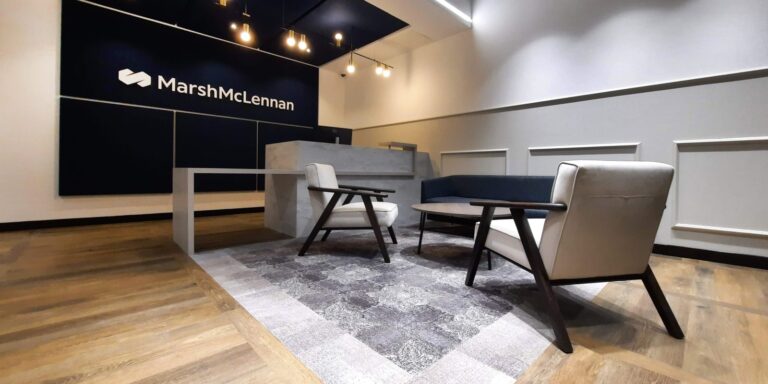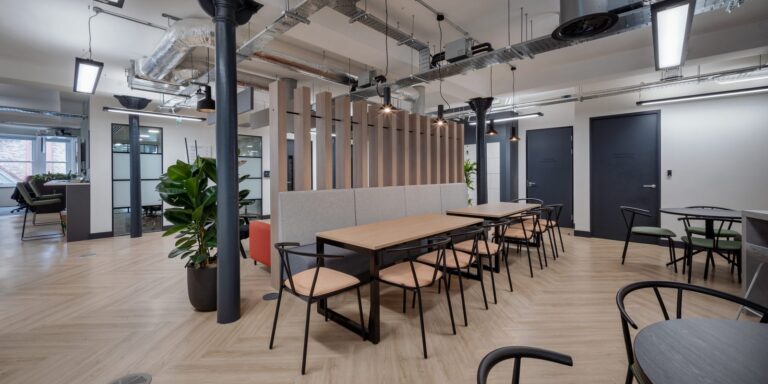Freeths
case study
Claremont’s design concept was incredibly strong from the outset and our people said they could really see themselves working in it, just from the visuals. Now the office is finished, it’s gone beyond our expectations. Claremont really helped us to push the boundaries of agile, not only making a reduced floorplate work, but creating something special and purposefully designed for our team.
Freeths
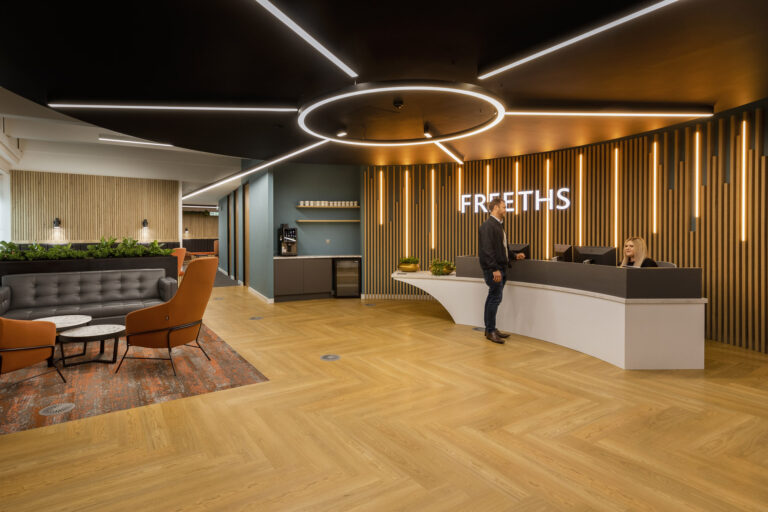
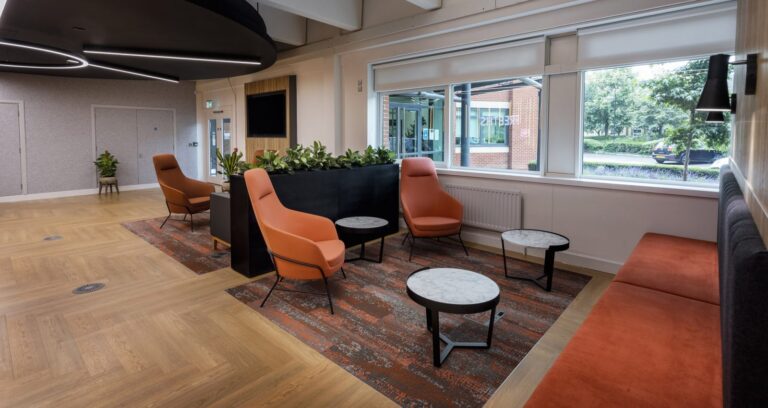
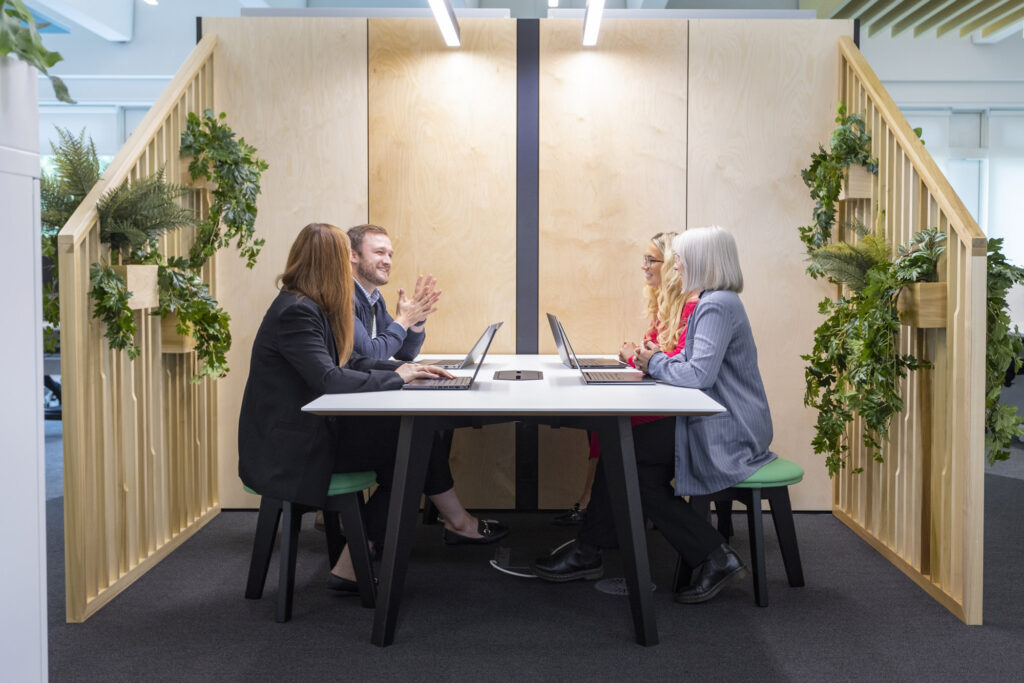
The big idea
- Reduce the size of the Oxford office through a purposed design
- Create a workspace which embraces new ways of working
- Design & Build a Destination Office which enhances agility
Nailing the brief
Although the project began before the pandemic, the arrival of Covid gave Freeths even greater conviction about its move to agile working. This resulted in a more significant people to desk ratio reduction from 10:7 to 10:5 and helped the law firm reduce its space by almost two thirds from 30,000 sq. ft to 11,762 sq ft.
Informed by extensive research into employee wants and needs, the design is feature rich and maximises every square foot of available space. High concrete ceilings add volume to the office and exposed services and ductwork create a more modern design aesthetic.
Reducing the number of desks by two thirds has created ample space for other activity based work settings. These ‘spaces within spaces’ give employees the choice to work from a variety of zones including the client suite, café, library, collaboration pods and desks, as their work dictates. The café has been set up as an alternative working space to help reduce pressure on meeting resources with an informal alternative.
The addition of room and desk booking systems provides a crucial foundation for new agile behaviours and helps to manage the volume of people in the office and ensure easy access to shared facilities.
Although open plan, noise attenuation has been achieved through the careful location of work settings, the use of different types and heights of mobile furniture and the addition of ceiling baffle boards. Strong use of colour throughout provides visual interest and supports way-finding. Extra consideration was given to ventilation in the client suite, to ensure plentiful fresh air in this landlocked space.
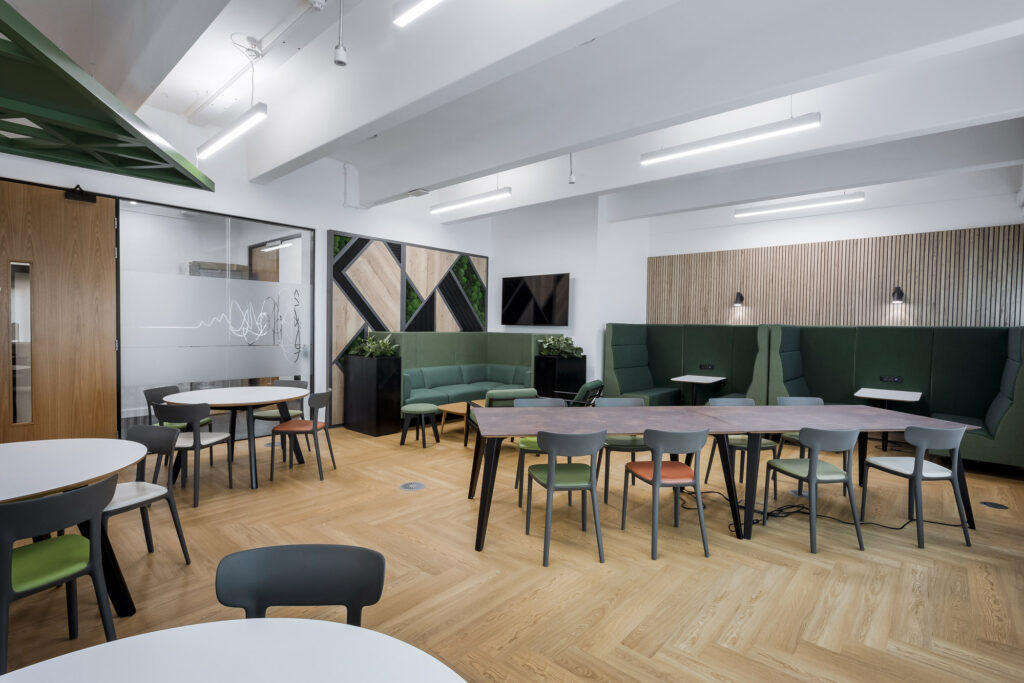
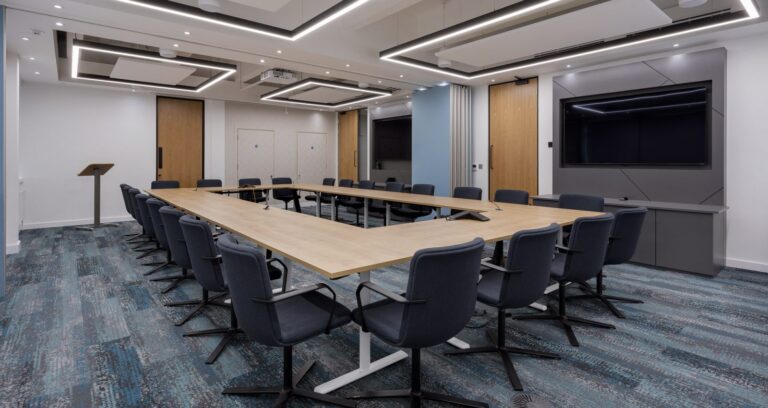
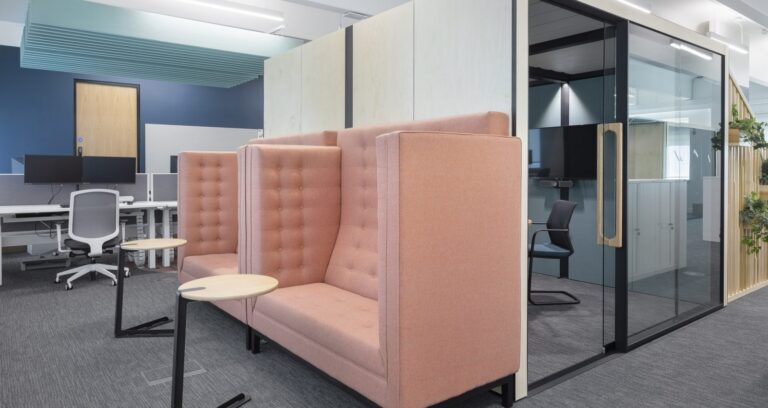
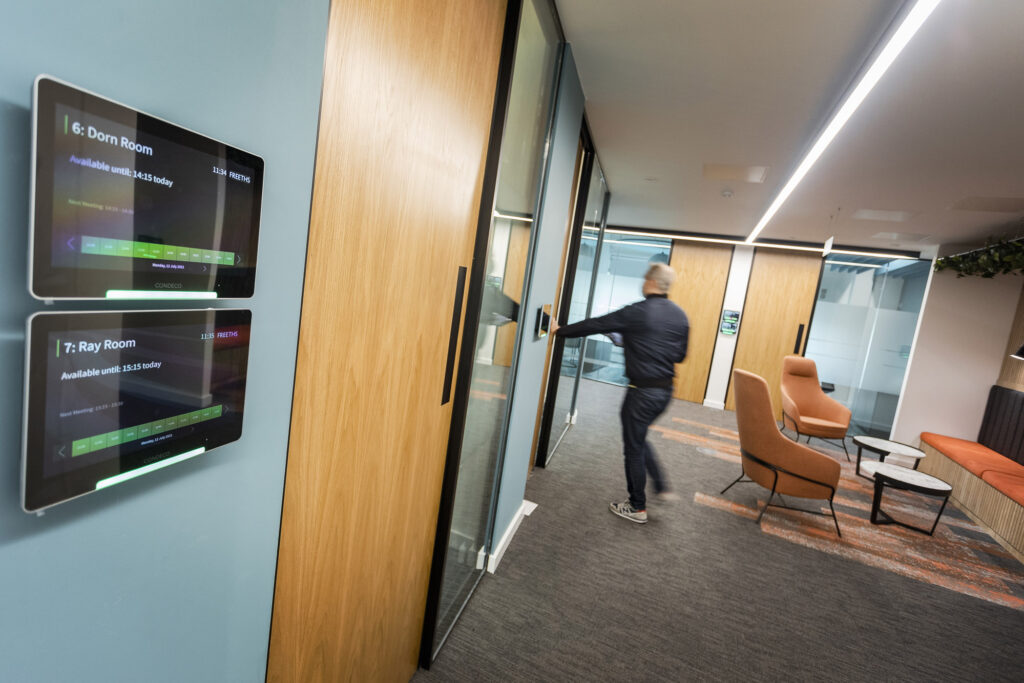
The final result
Even though Freeths moved to a space two thirds smaller than its previous office – the result is without compromise. Inspiring, spacious and agile, the new office equips Freeths with a highly desirable, flexible and future-proofed workspace. Claremont’s in-house Fitwell consultant is currently taking the finished office through the Fitwell certification, to show that Freeths prioritises wellness within the design, development, and operations of its environment.
You may also like
Destination Office
Explore our ‘Future Flexible’ concept
Download our essential guide to the Destination office, for a full understanding of how the Destination Office came to be, why we need one and who it’s for
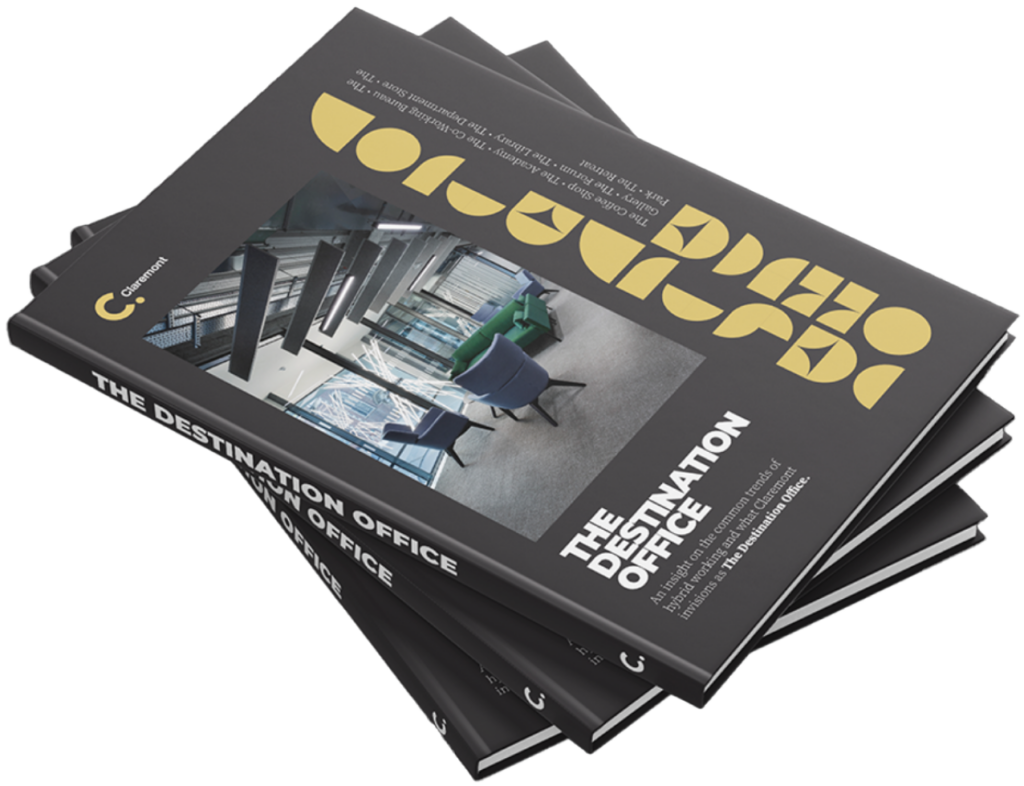
Get in touch
We love nothing better than talking all things workplace and design – got a question, potential project or just need some guidance?
Drop us a note…


