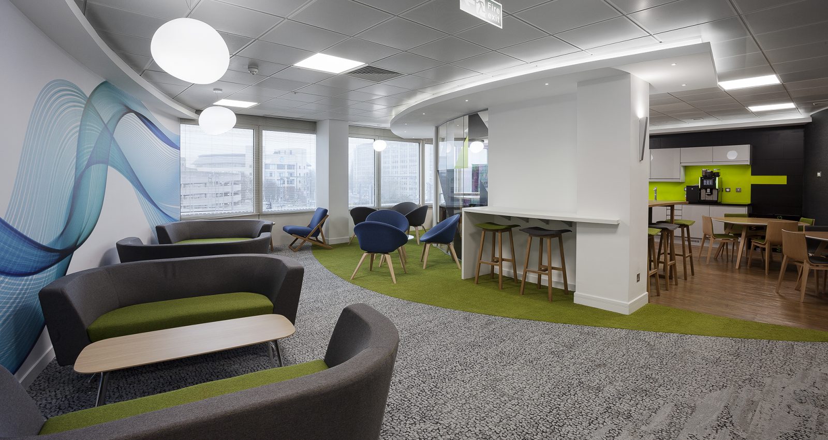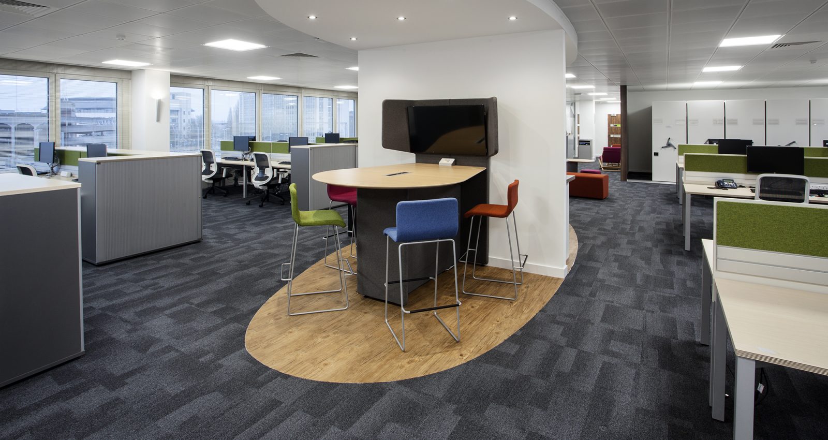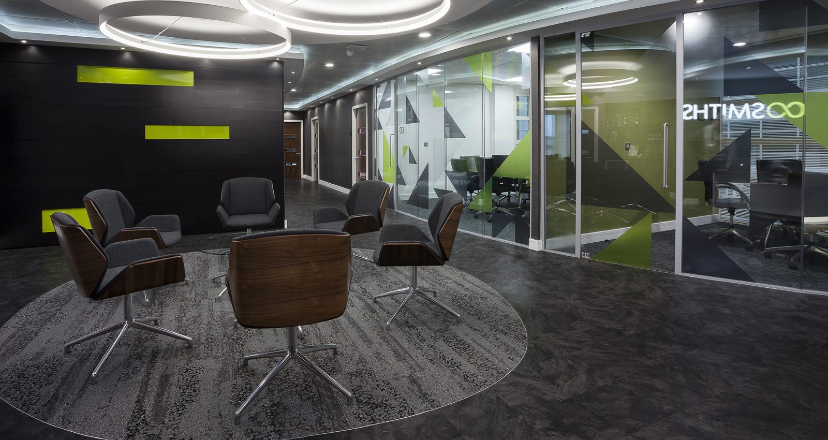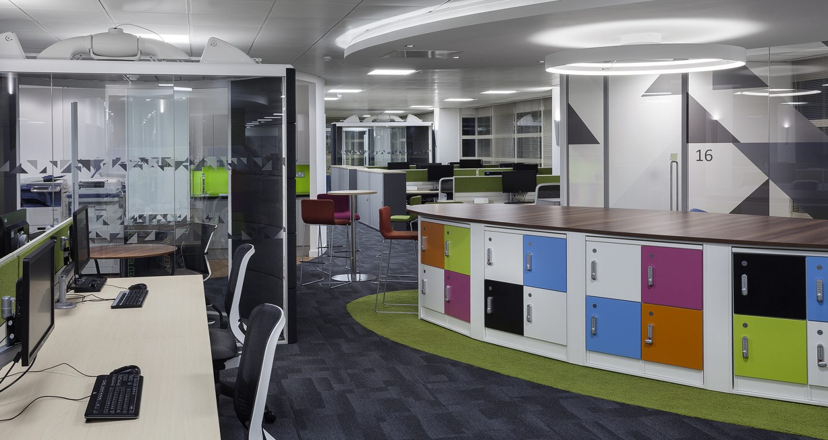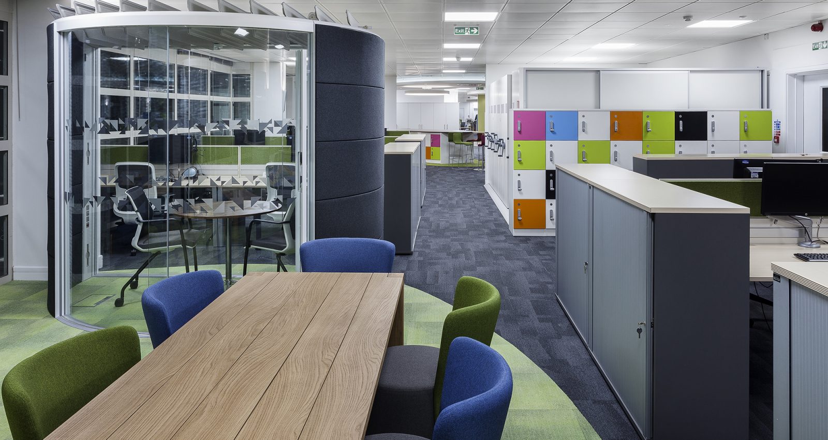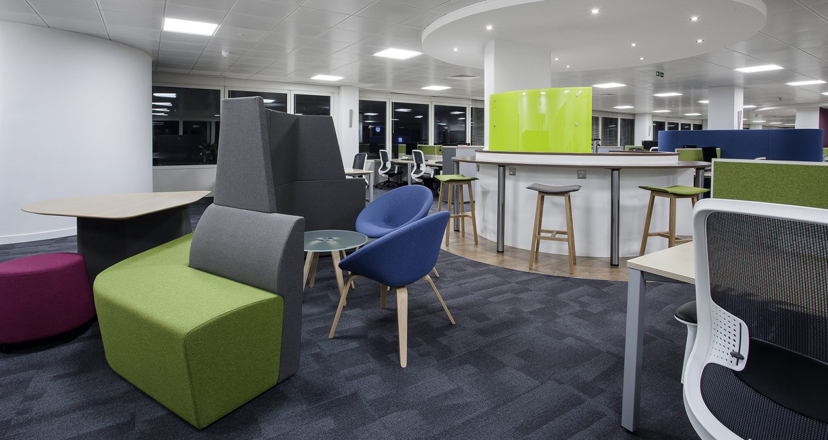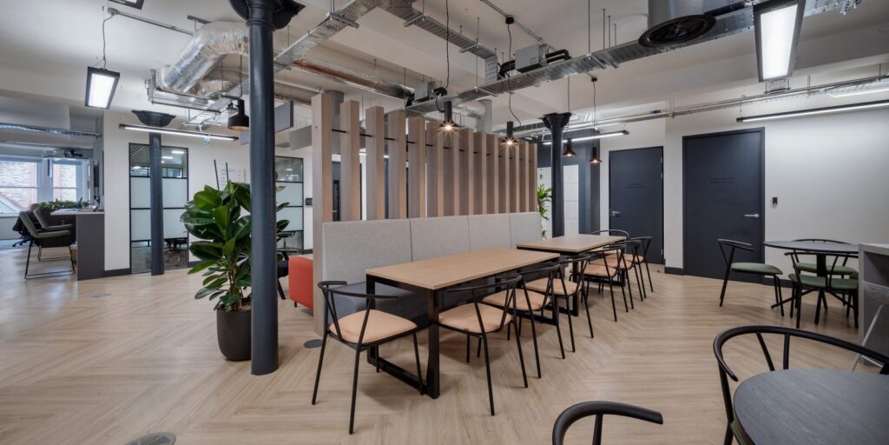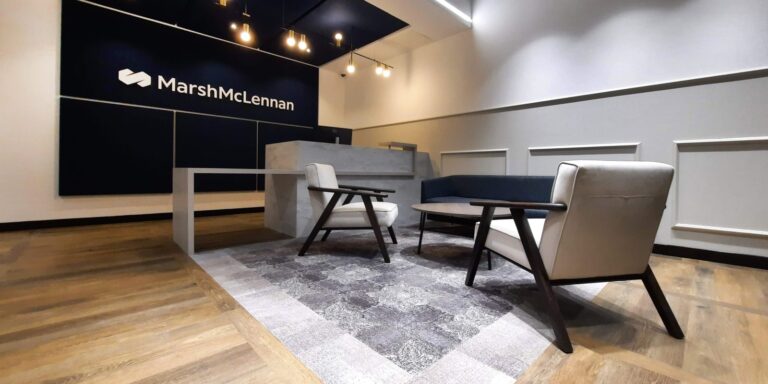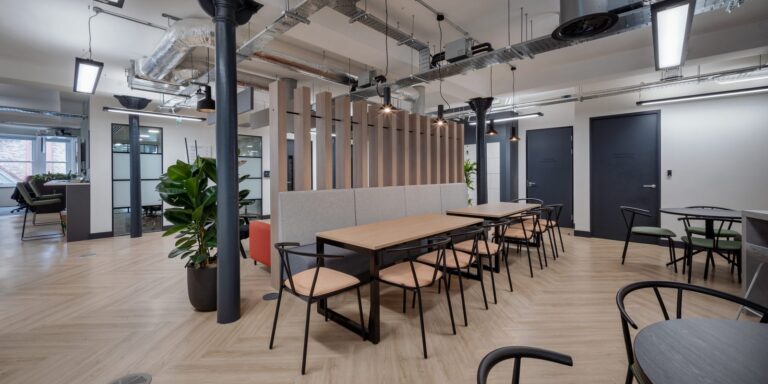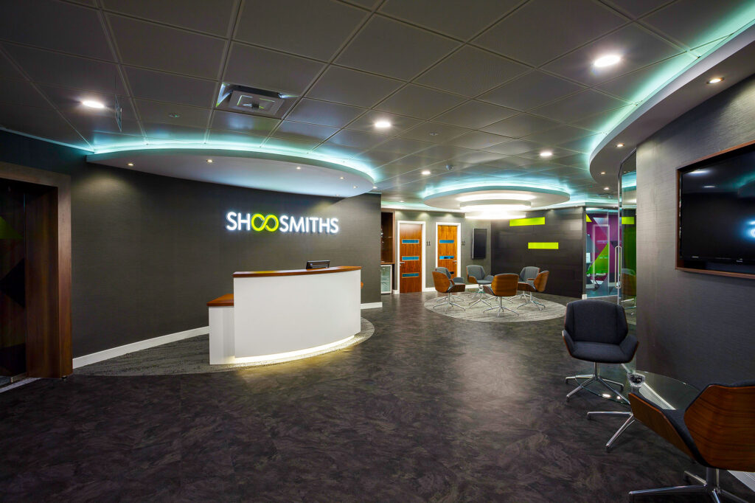
Shoosmiths
case study
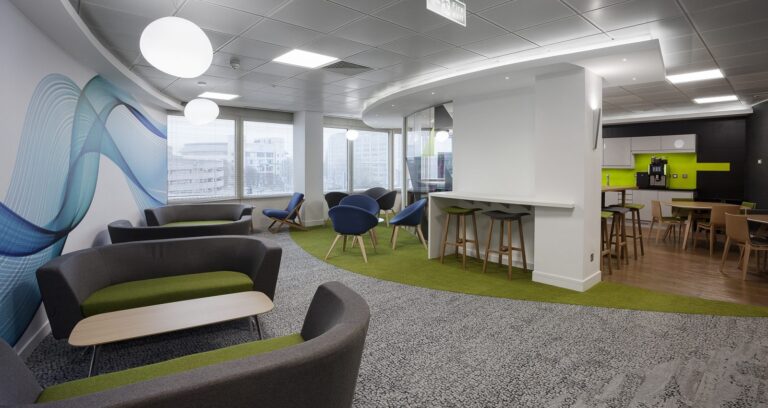
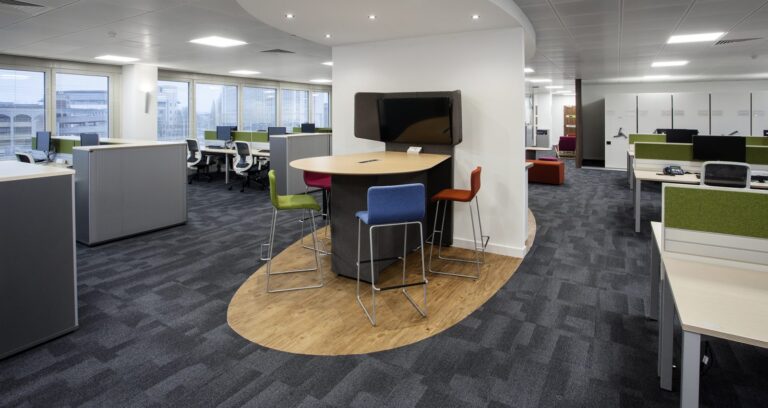
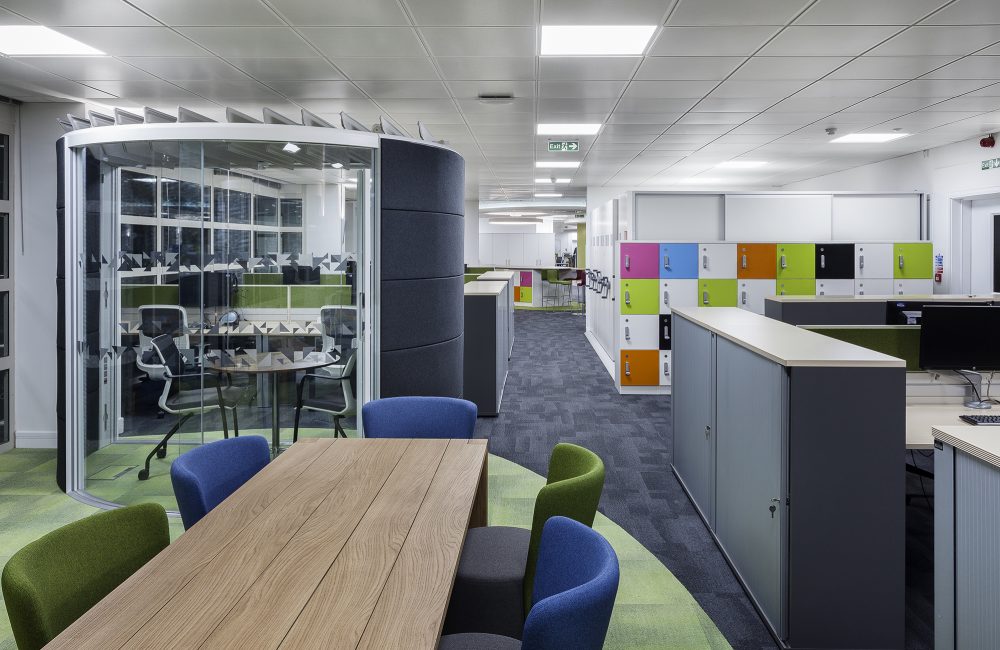
The big idea
- Create the law firm’s first agile workplace
- Redesign & refurbish across two floors
- Install a plethora of breakout spaces
- Ensure agile working is well recieved by Shoosmiths’ staff
Nailing the brief
In particular, the brief asked Claremont to redesign and refurbish its two-floor office in Apex Plaza and to introduce a variety of activity-based work settings to support the firm’s agile and wellbeing vision. The brief called for more variety and dynamism in the work environment, more effective co-location of teams and better use of the available space.
This is one of several projects Claremont has delivered for Shoosmiths and the two teams worked closely together to deliver a striking and inspiring environment that empowers staff to choose the right workspace for the task.

The introduction of agile working affords Thames Valley staff even greater opportunity to work flexibly and sees the team move from owned to shared spaces by reducing the proportion of floor plate dedicated to traditional desking in favour of more varied work settings. Now, the majority of staff do not have an allocated desk and are encouraged to choose their workspace each day.
A plethora of central and local breakout and touch down spaces, quiet pods, scrum spaces, huddle zones, sofas and a media bar have been peppered across both floors to provide plenty of ‘away-from-the desk’ options.
A post occupancy report was created after the move to identify how effectively the new office was performing for Shoosmiths. In summary, Claremont found that communication within the office has improved and employees have welcomed the inspiring new work environment.
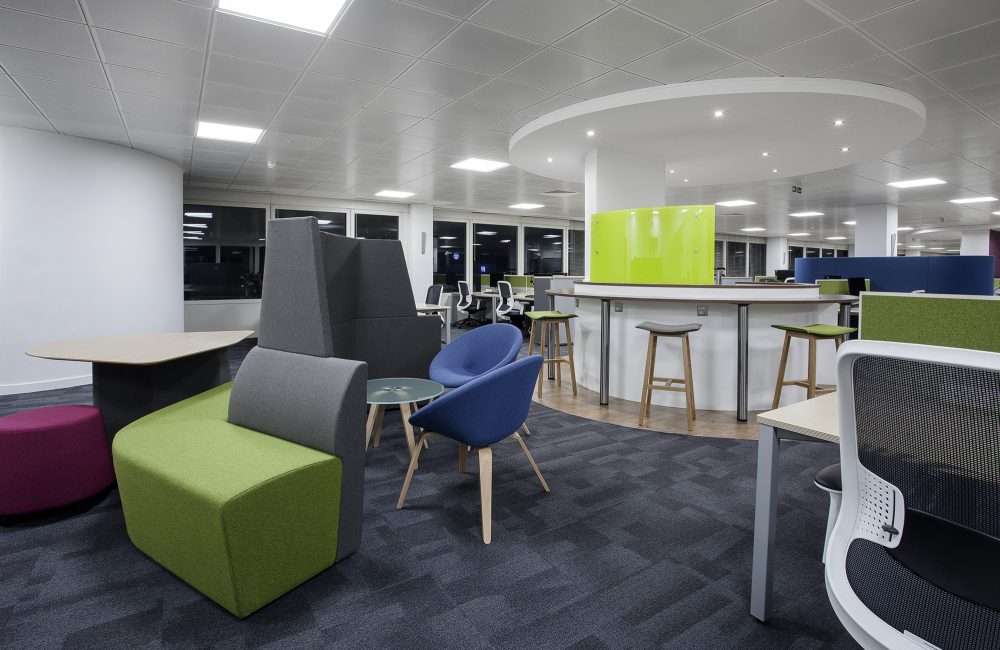
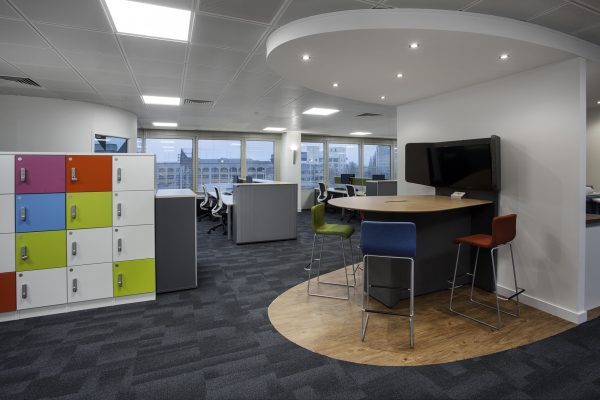

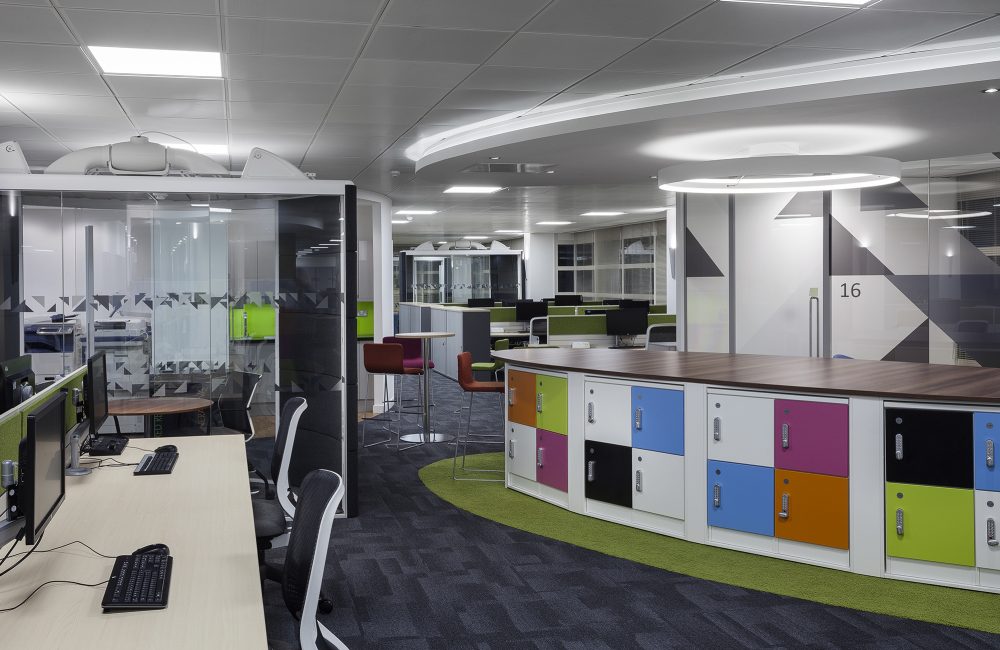
The final result
Storage has been rationalised and made more central to teams, opening up the working areas and vistas across the space. The Forum, a shared café-style central breakout and informal work zone, has been introduced adjacent to the refurbished client suite, which is intended both as a social and informal workspace.
The office has been designed as a series of department neighbourhoods, each of which has been co-located to support working practices and deliver greater process efficiencies. In addition, Shoosmiths’ clean desk policy required adequate provision for personal lockers, the storage of coats and paperwork. The new office reflects Shoosmiths’ overall look and feel with the brand brought to life through splashes of bright green and use of their logo.
You may also like
Destination Office
Explore our ‘Future Flexible’ concept
Download our essential guide to the Destination office, for a full understanding of how the Destination Office came to be, why we need one and who it’s for
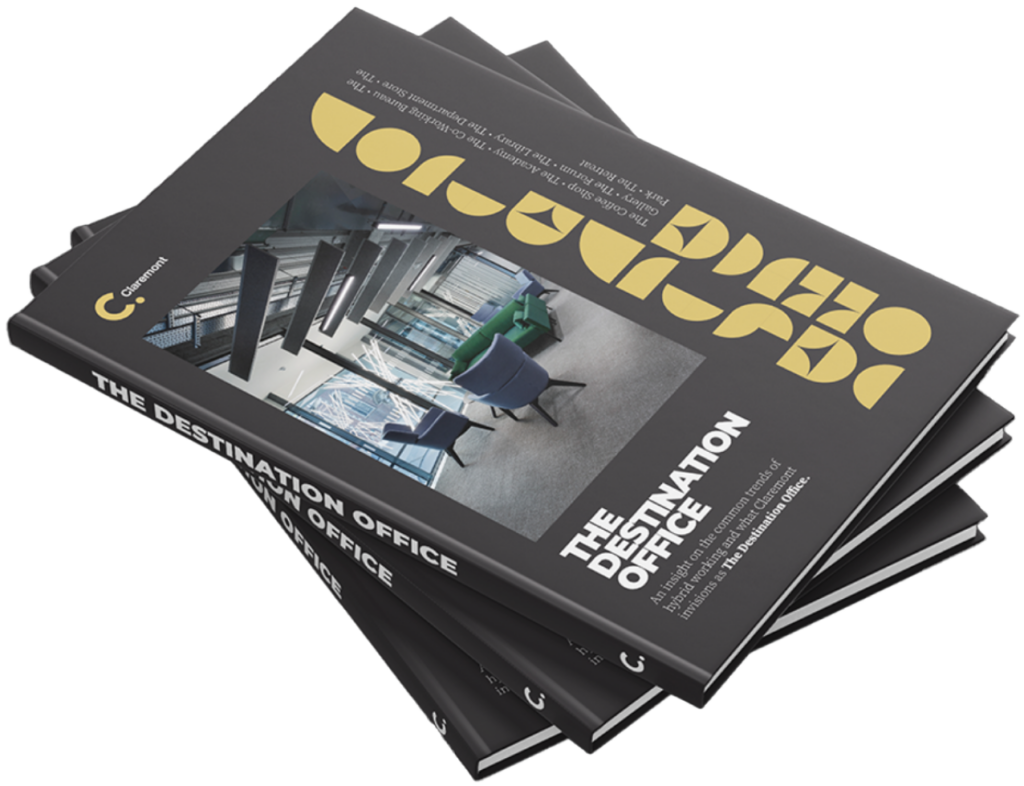
Get in touch
We love nothing better than talking all things workplace and design – got a question, potential project or just need some guidance?
Drop us a note…


