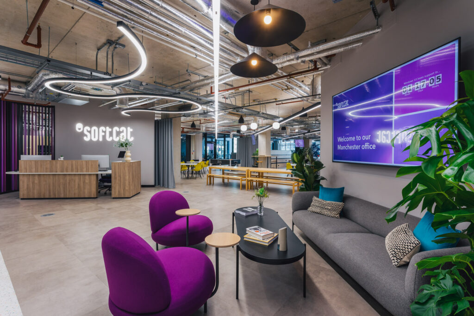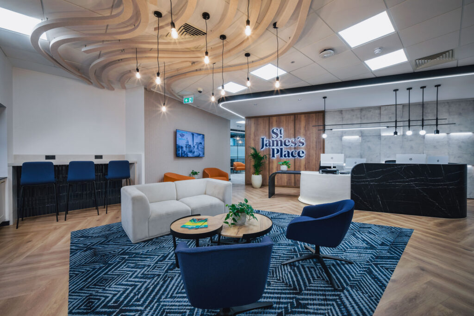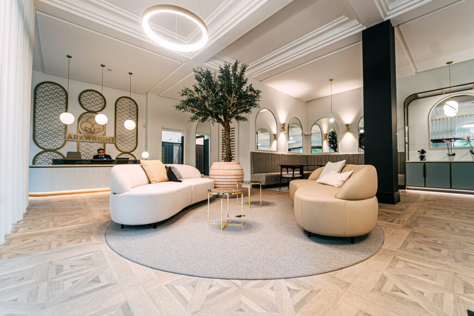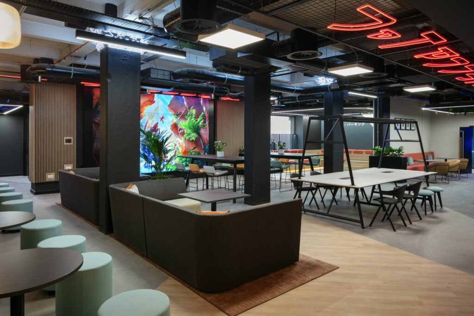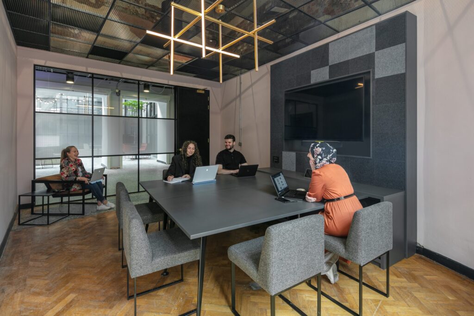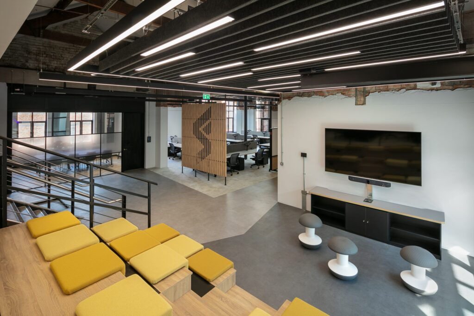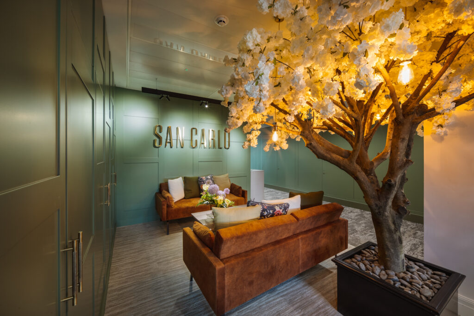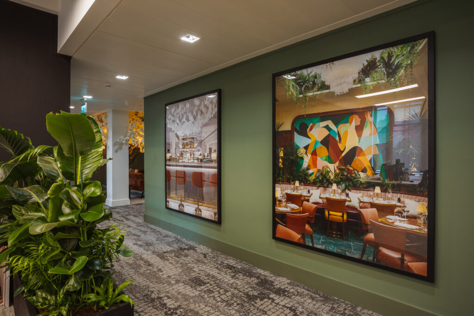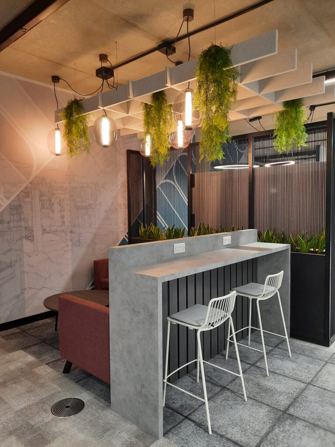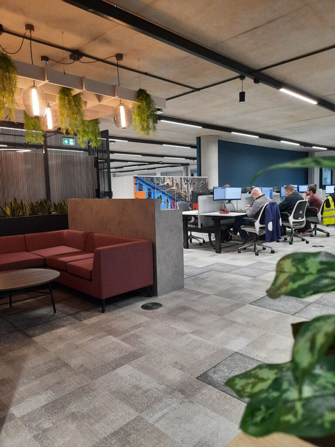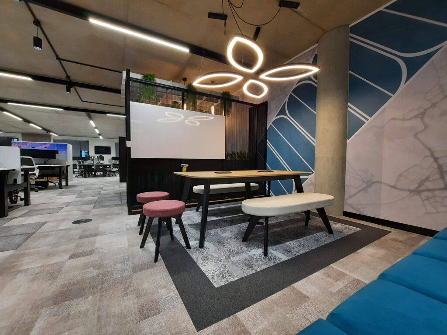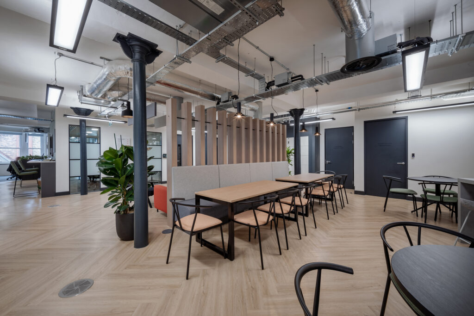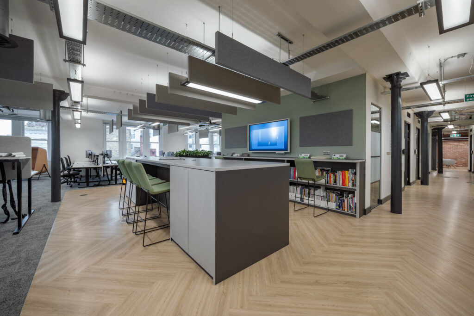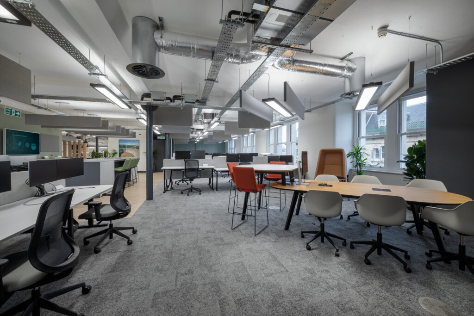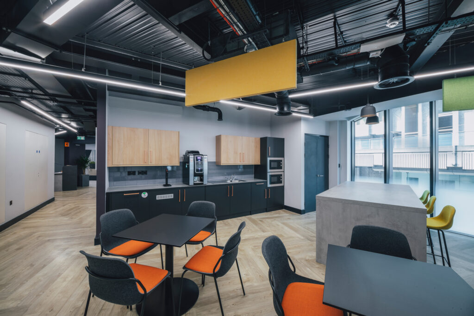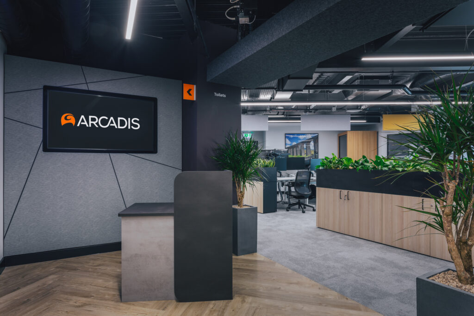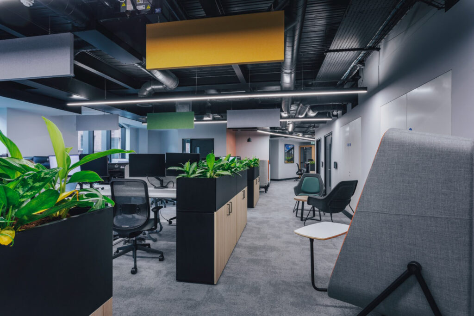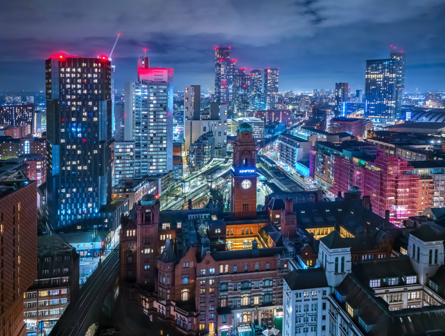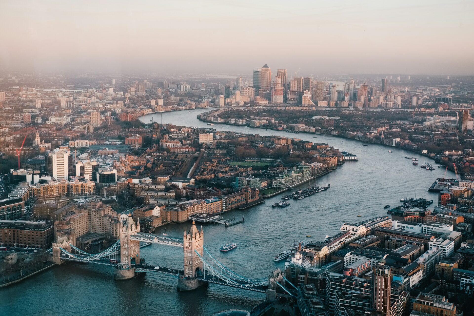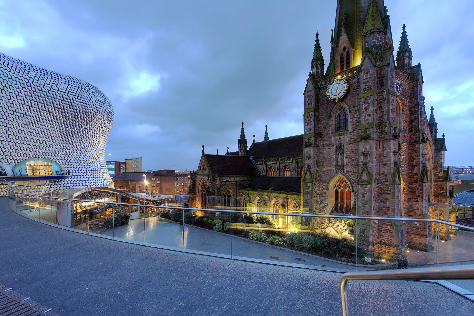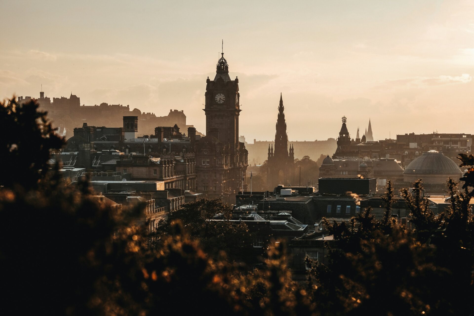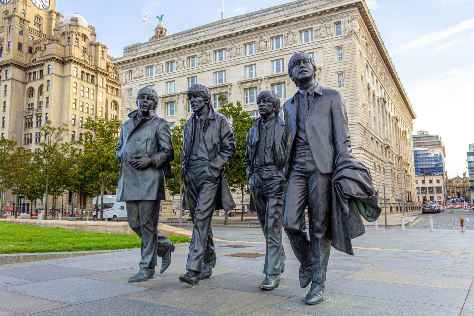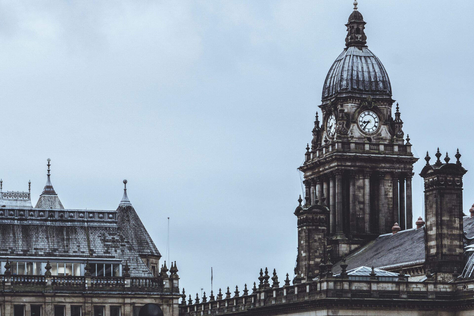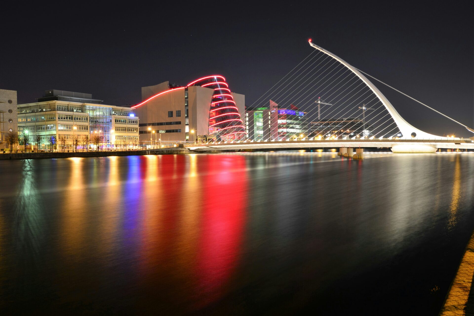Our work
We’re all about relationships, not projects, with 70% of our work coming from long-term, happy clients. We love what we do, and we’re proud of the impact our work has on our clients.
1 of 5
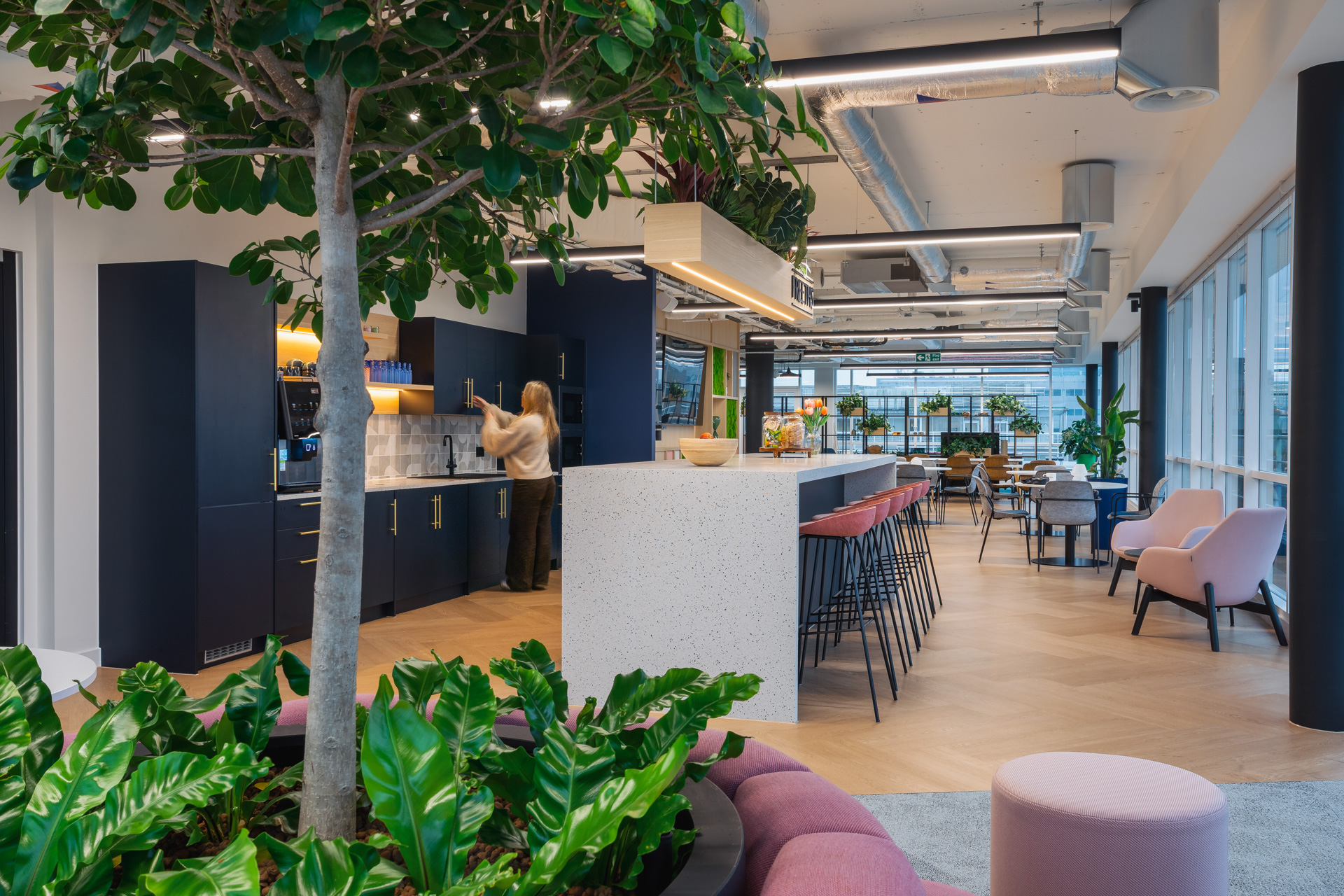
Freeths
Legal
Milton Keynes
7,300 sq ft
10000-sq-ft
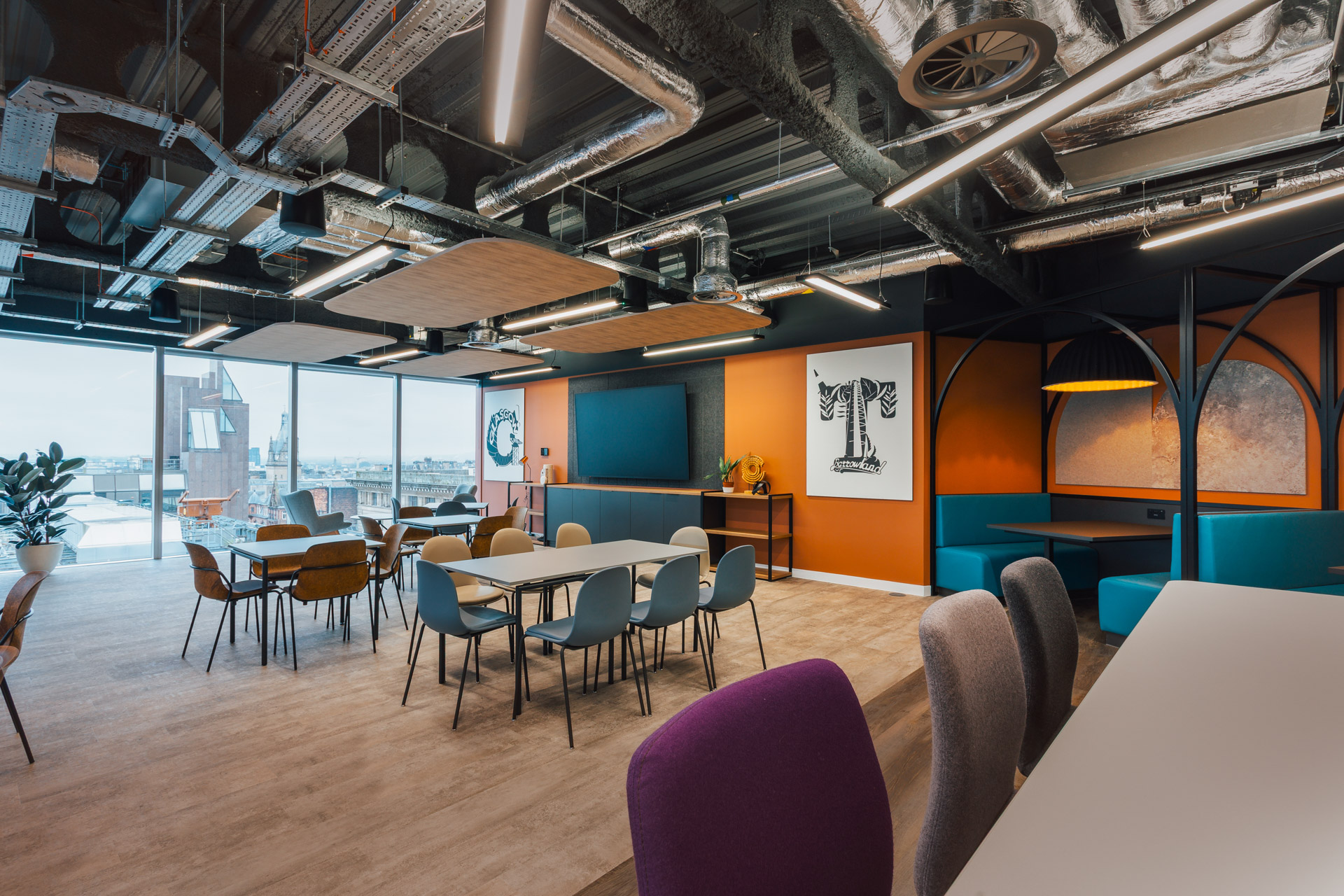
Grant Thornton
Accountancy
Glasgow
8,400 sq ft
10000-sq-ft
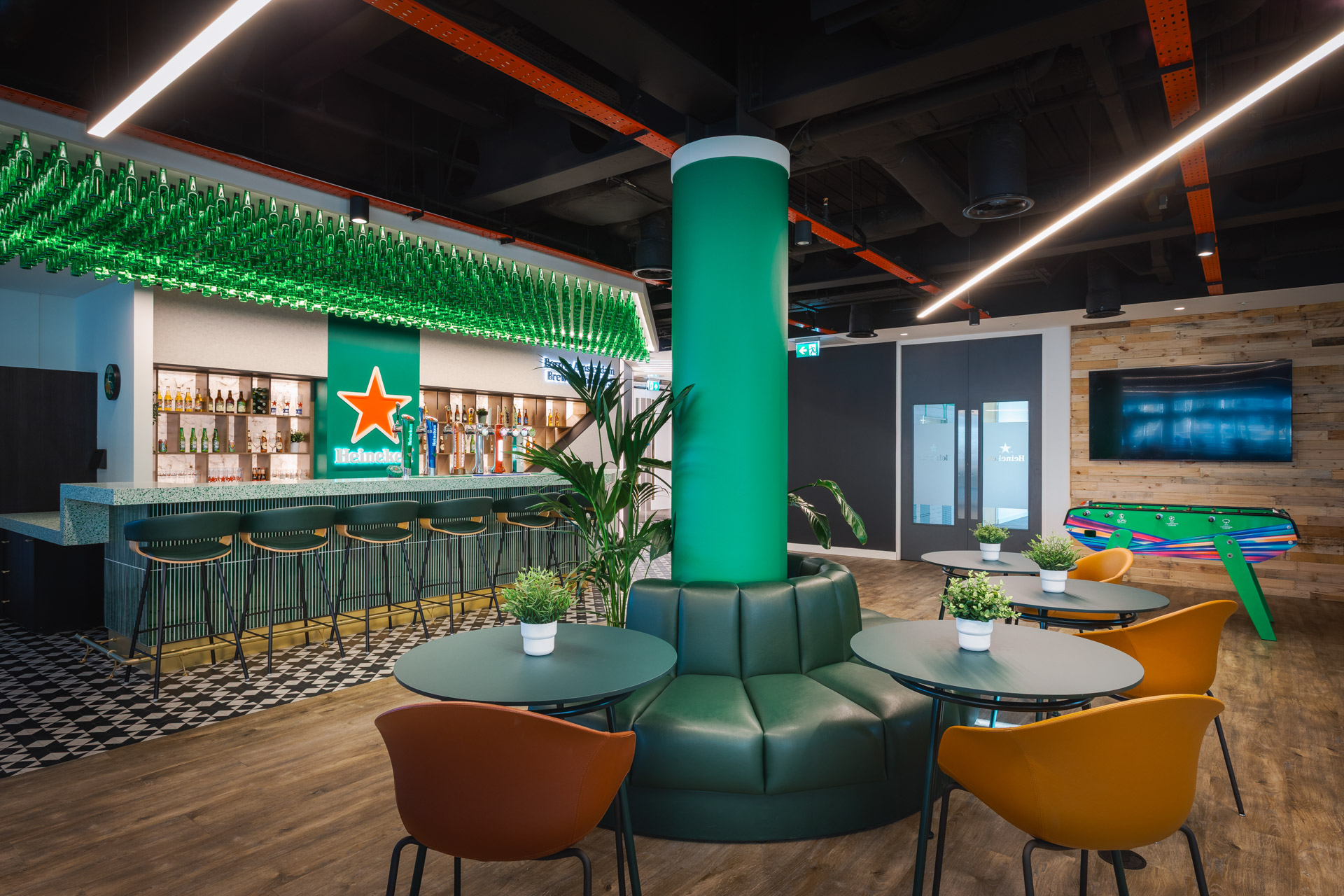
Heineken
Food and Beverages
Edinburgh
43,000 sq ft
30000-40000-sq-ft, 40000-50000-sq-ft
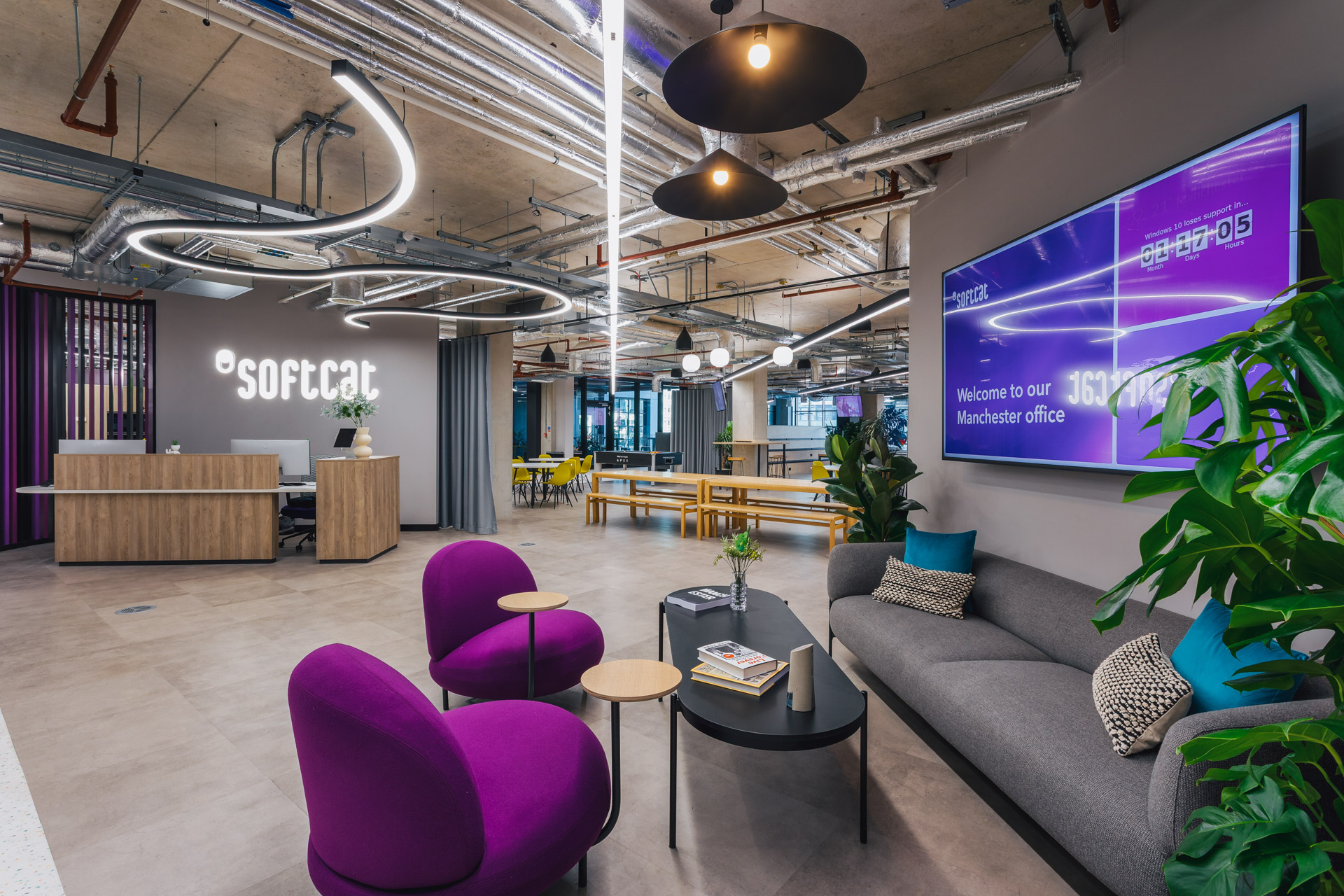
Softcat
Technology
Manchester
35,400 sq ft
30000-40000-sq-ft
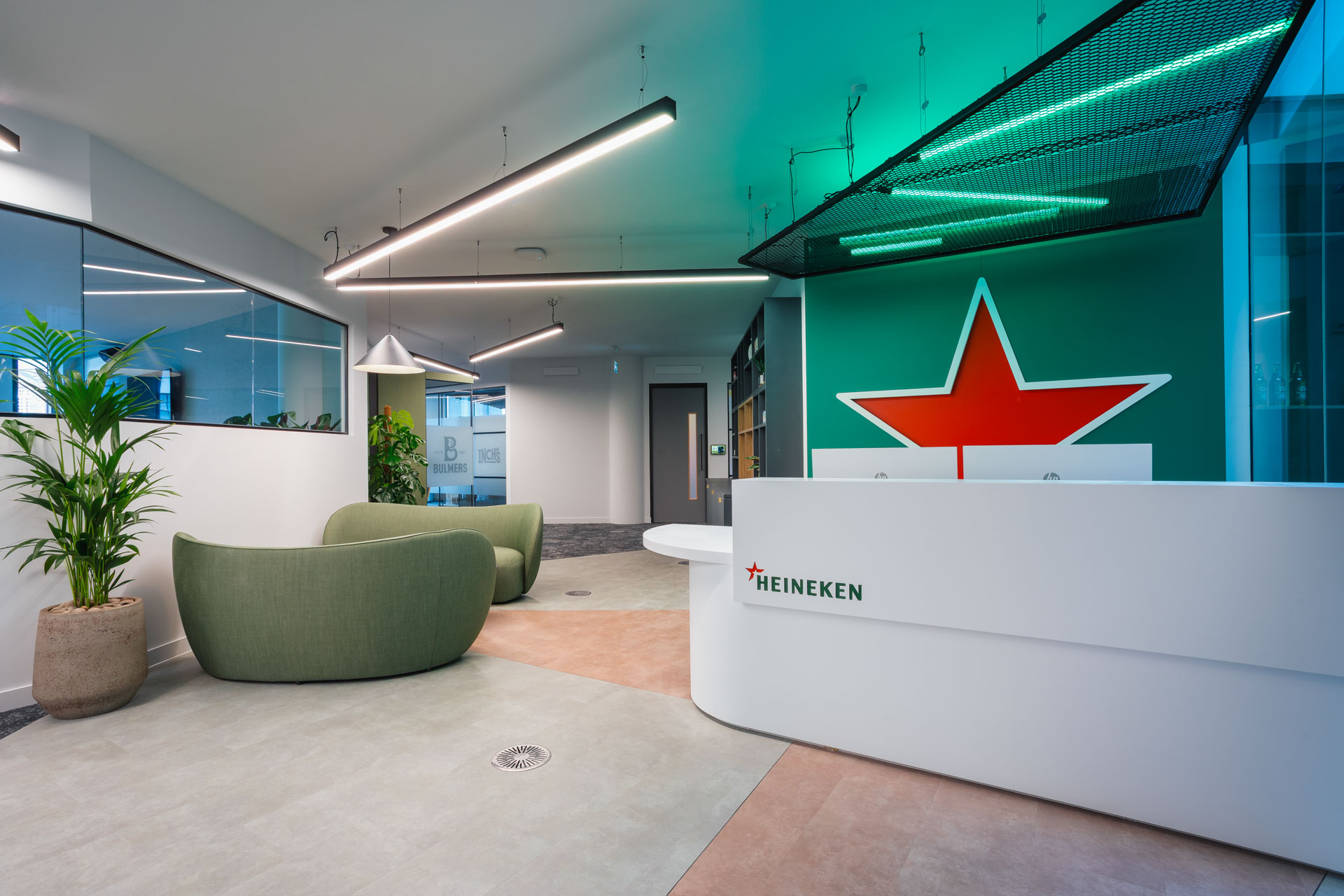
Heineken
Food and Beverages
London
20,000 sq ft
10000-20000-sq-ft, 20000-30000-sq-ft
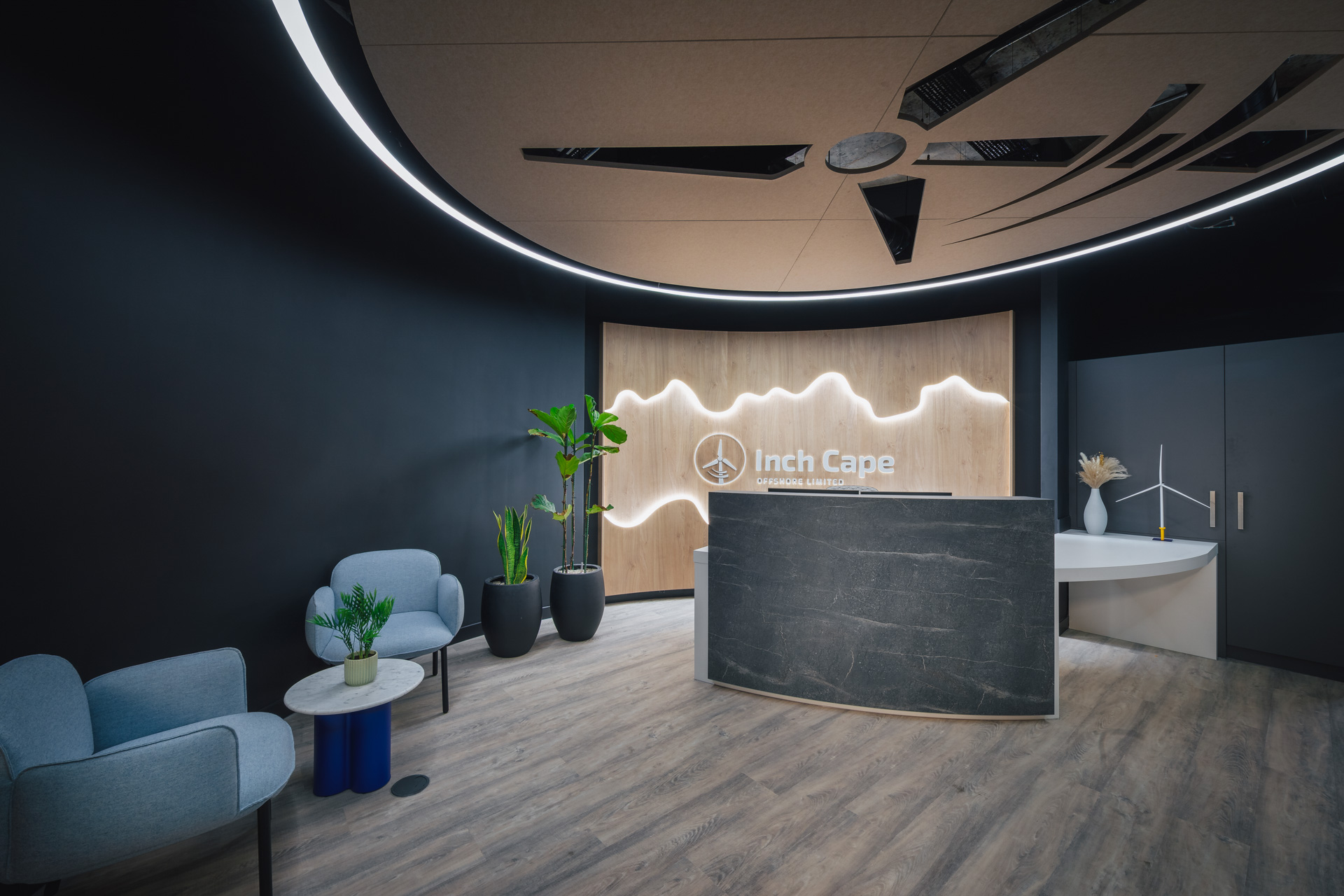
Inch Cape
Energy
Edinburgh
5,400 sq ft
10000-sq-ft
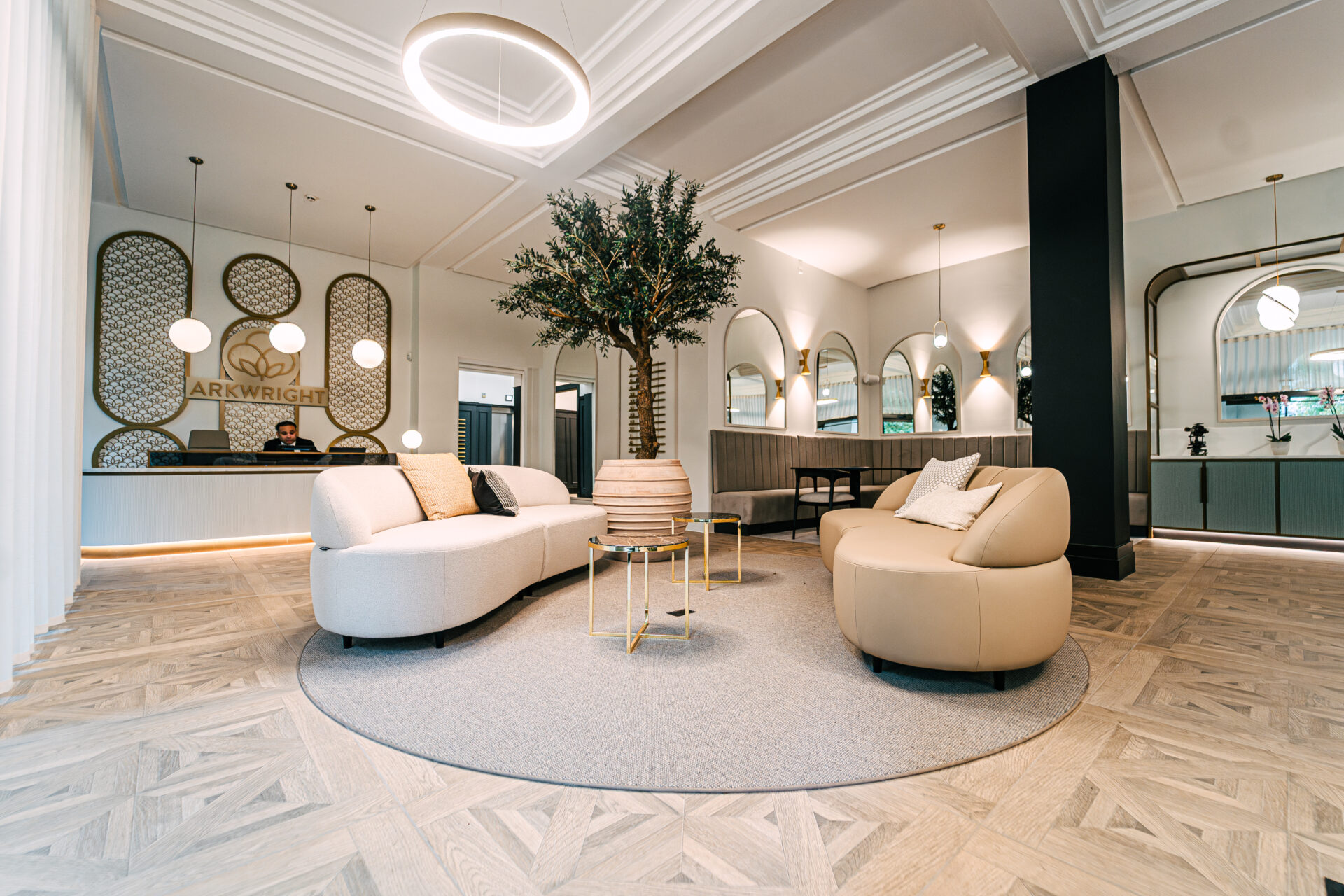
Arkwright House
Landlord
Manchester
27,800 sq ft
30000-40000-sq-ft
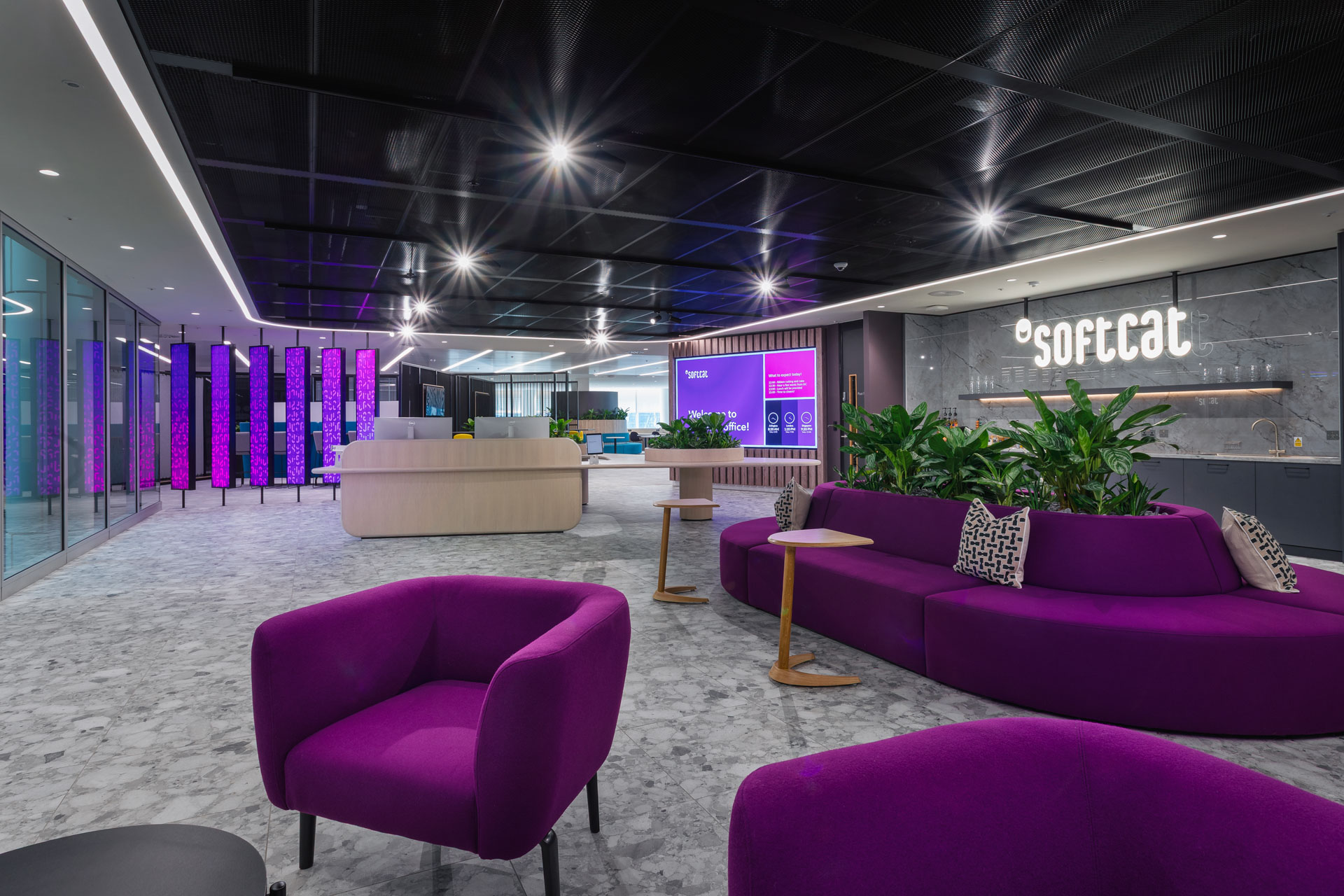
Softcat
Technology
London
38,900 sq ft
30000-40000-sq-ft
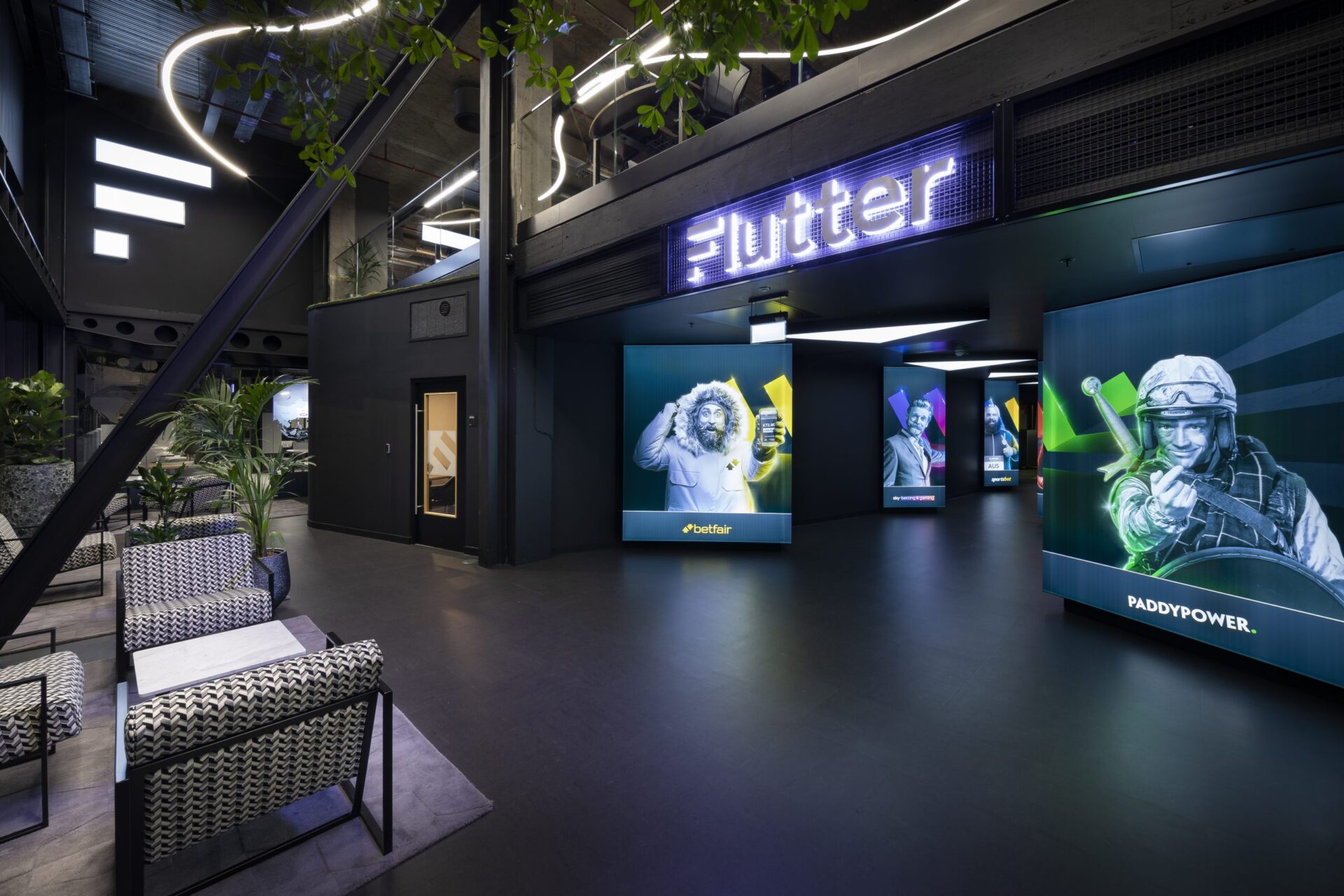
Flutter HQ
Gaming
Dublin
126,000 sq ft
100000-sq-ft
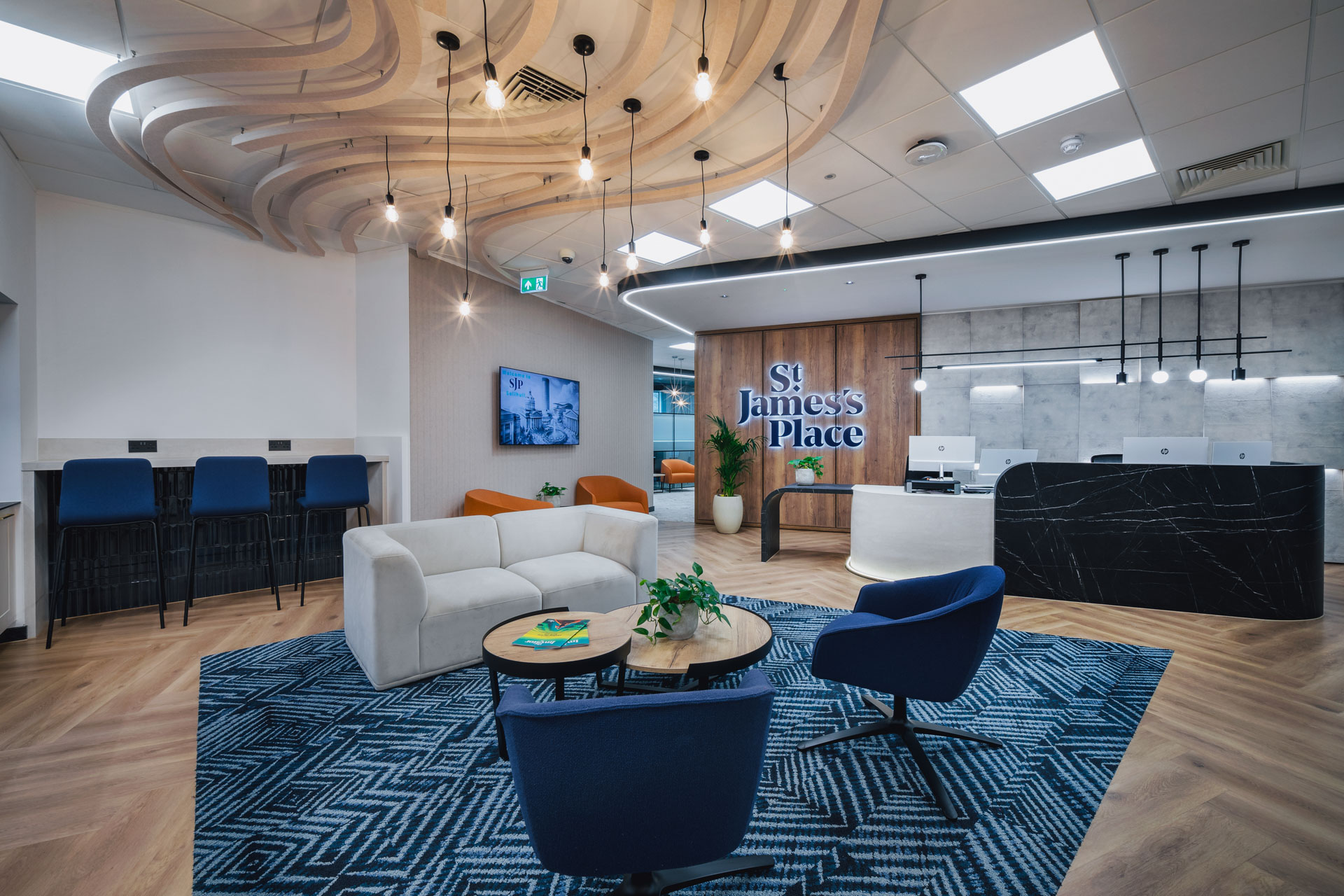
St. James’s Place
Finance
Solihull
10,000 sq ft
10000-20000-sq-ft
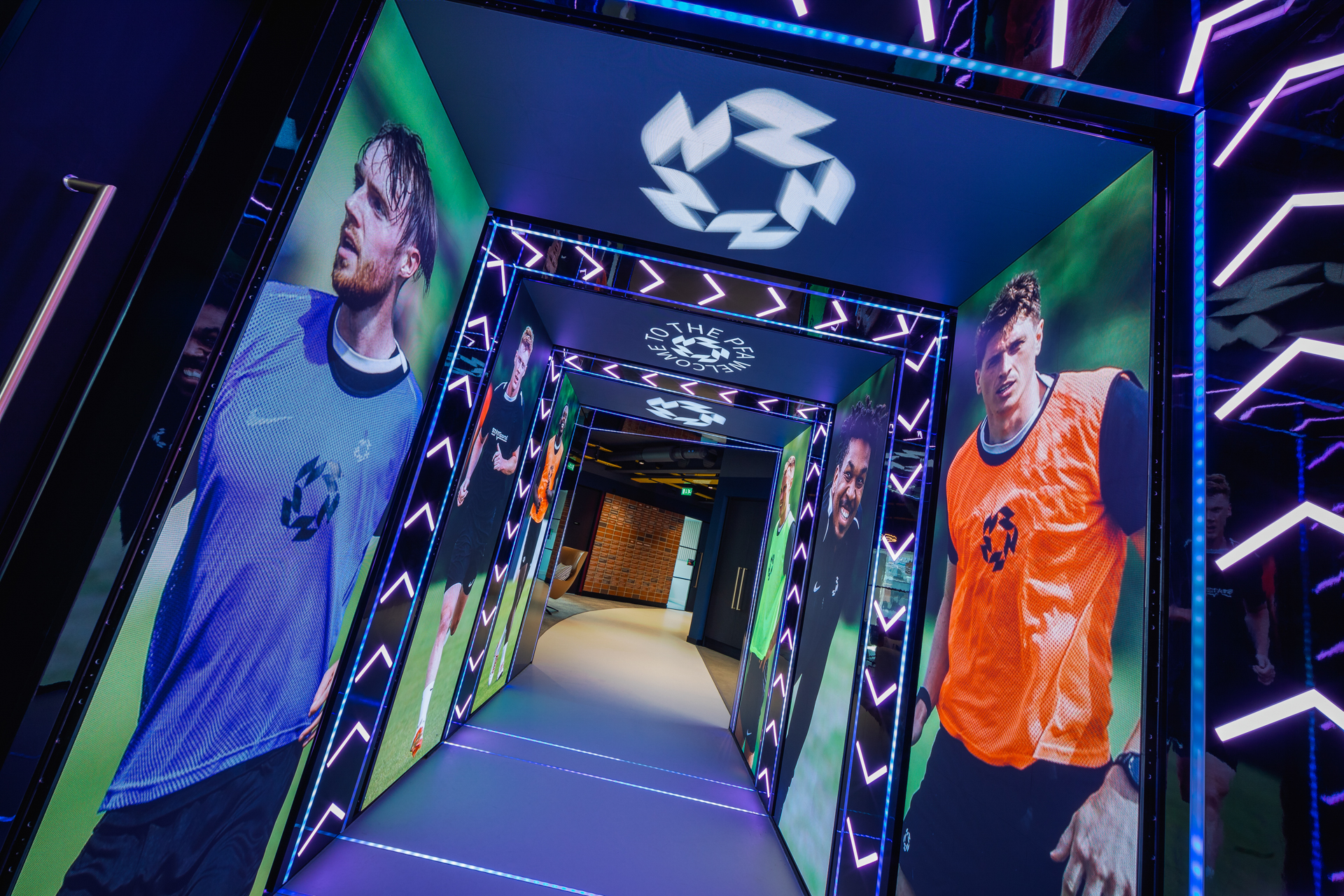
The Professional Footballers Association HQ
Sport
Manchester
6,400 sq ft
10000-sq-ft
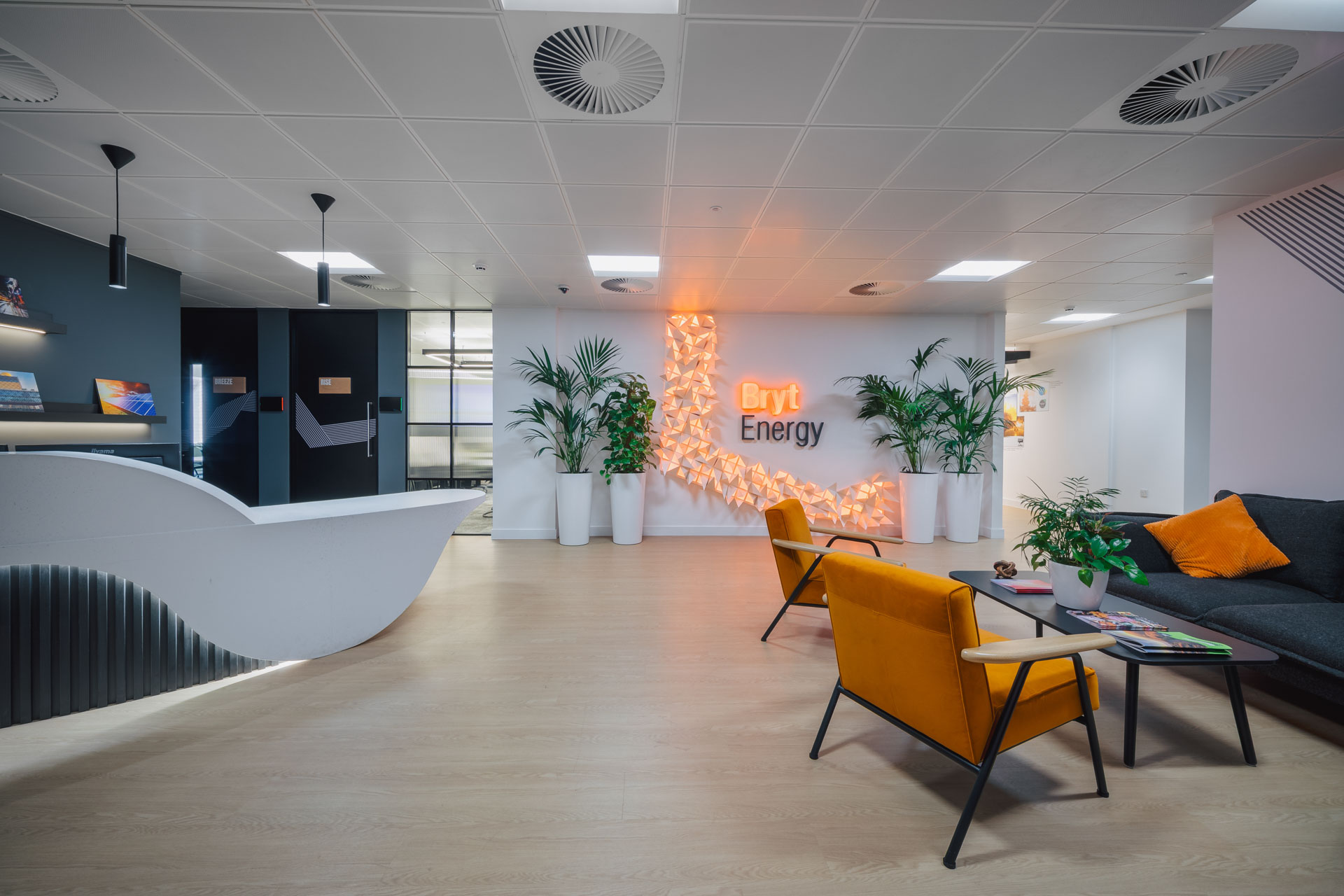
Bryt Energy
Energy
Birmingham
12,300 sq ft
10000-20000-sq-ft
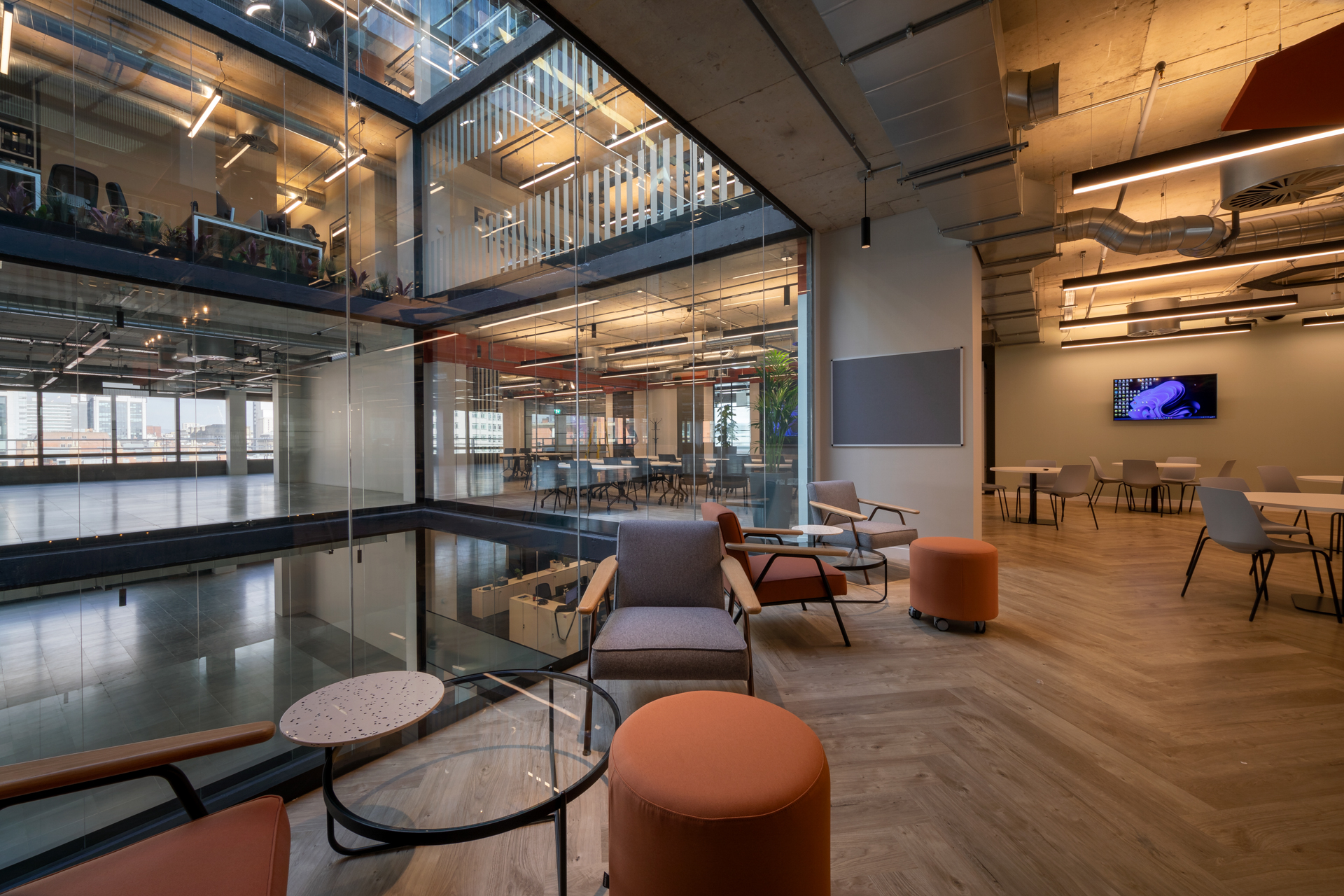
Stantec
Engineering
Manchester
15,500 sq ft
10000-20000-sq-ft
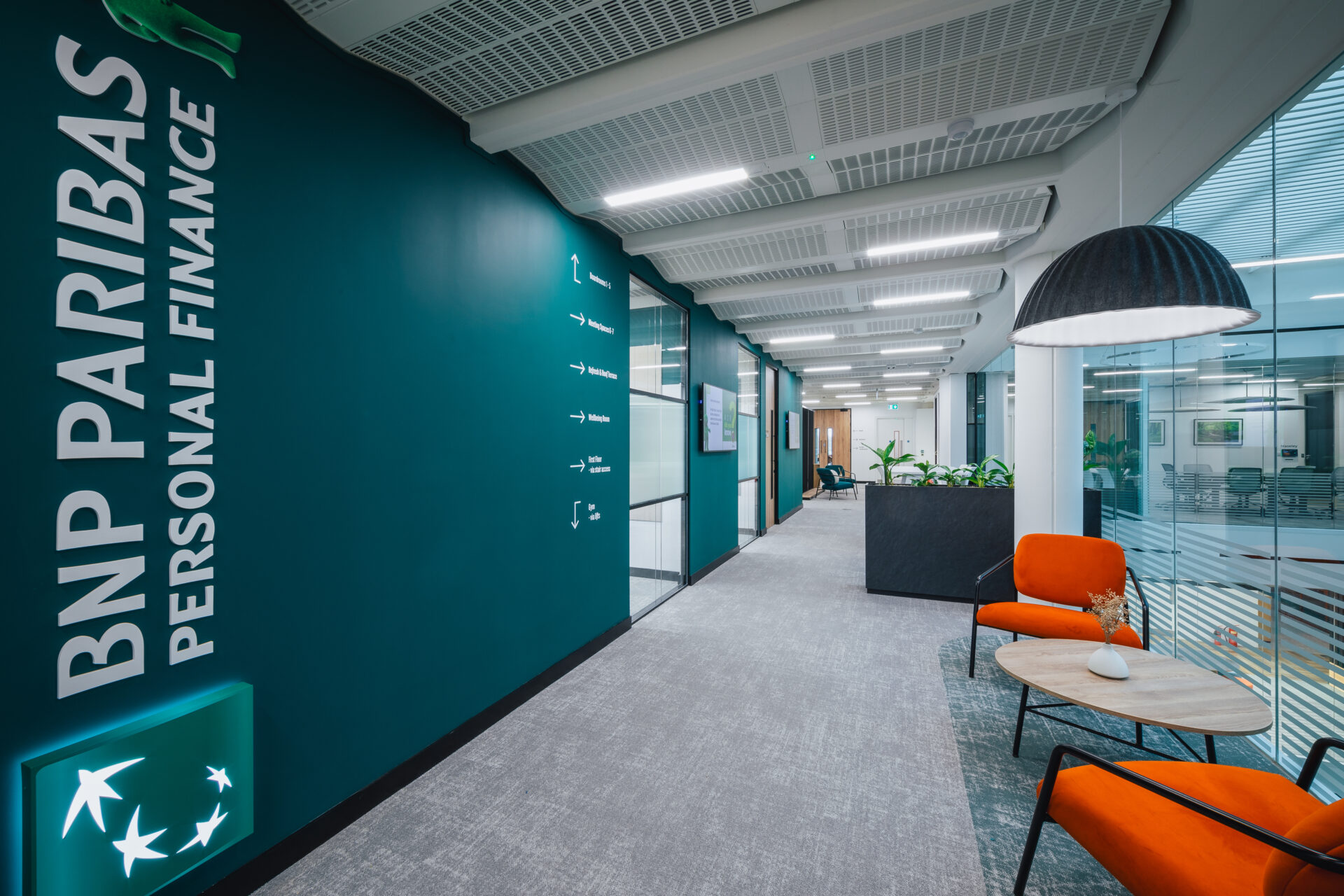
BNP Paribas Personal Finance
Finance
Solihull
30,000 sq ft
30000-40000-sq-ft
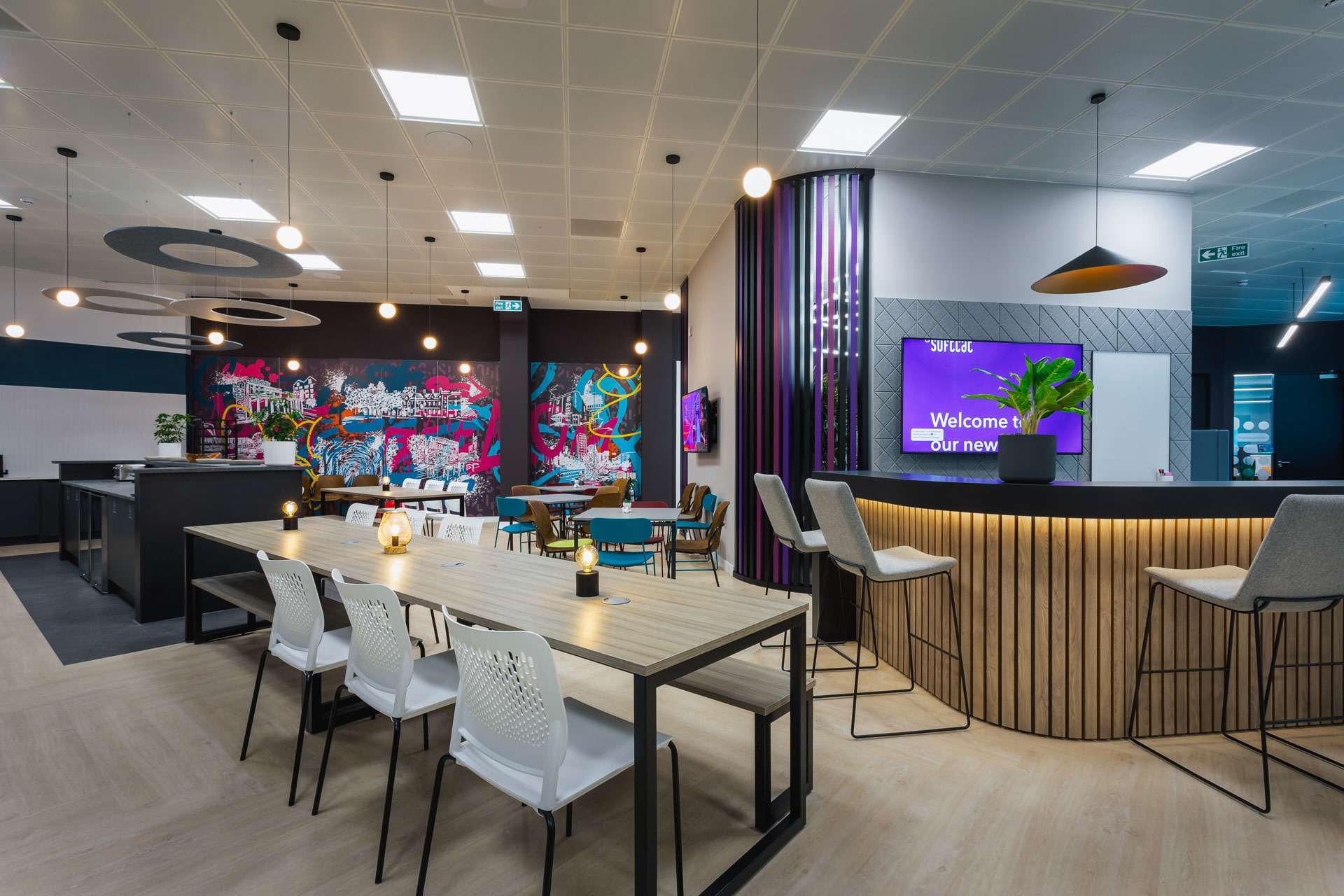
Softcat
Technology
Bristol
9,500 sq ft
10000-sq-ft
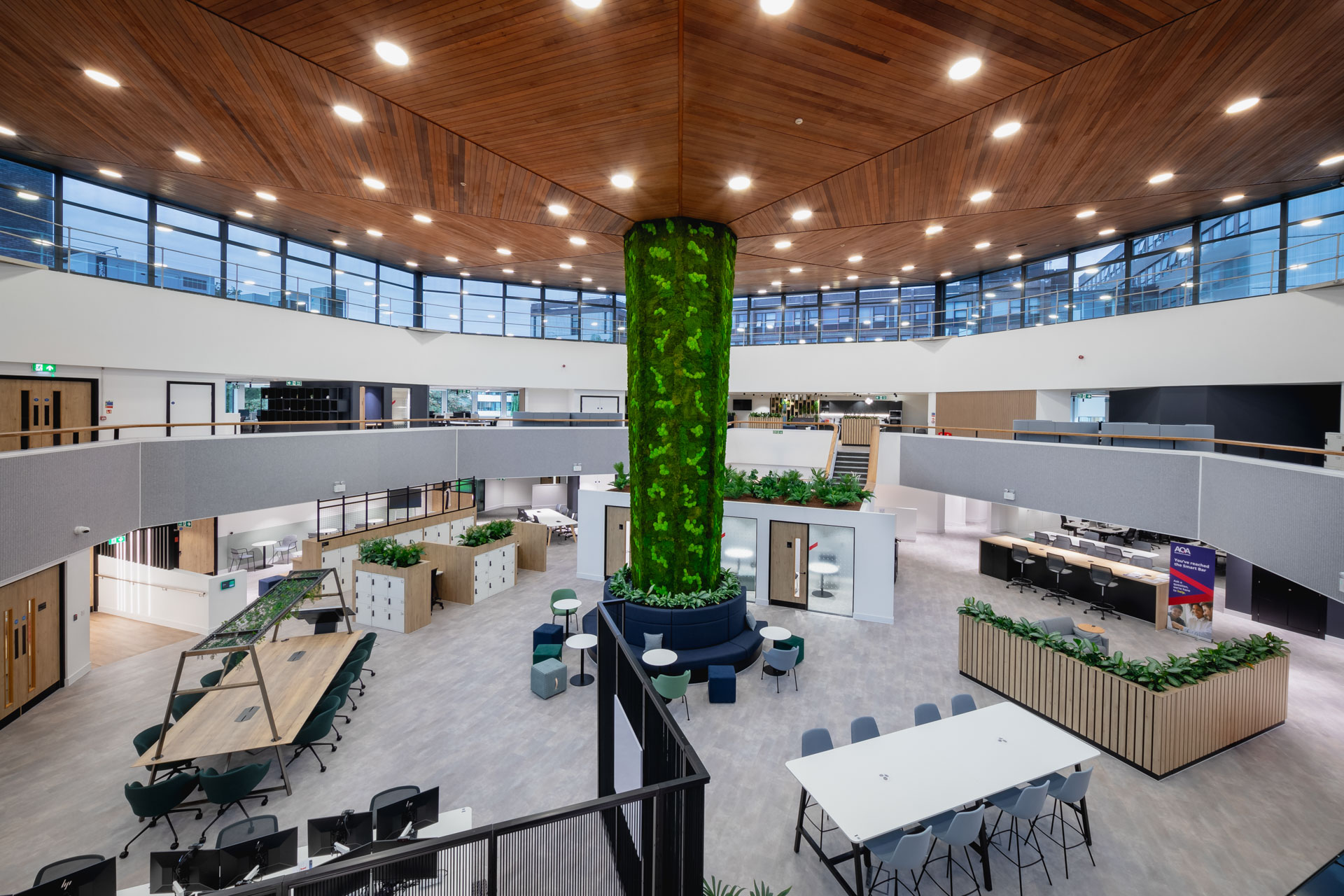
AQA
Education
Manchester
98,000 sq ft
90000-100000-sq-ft
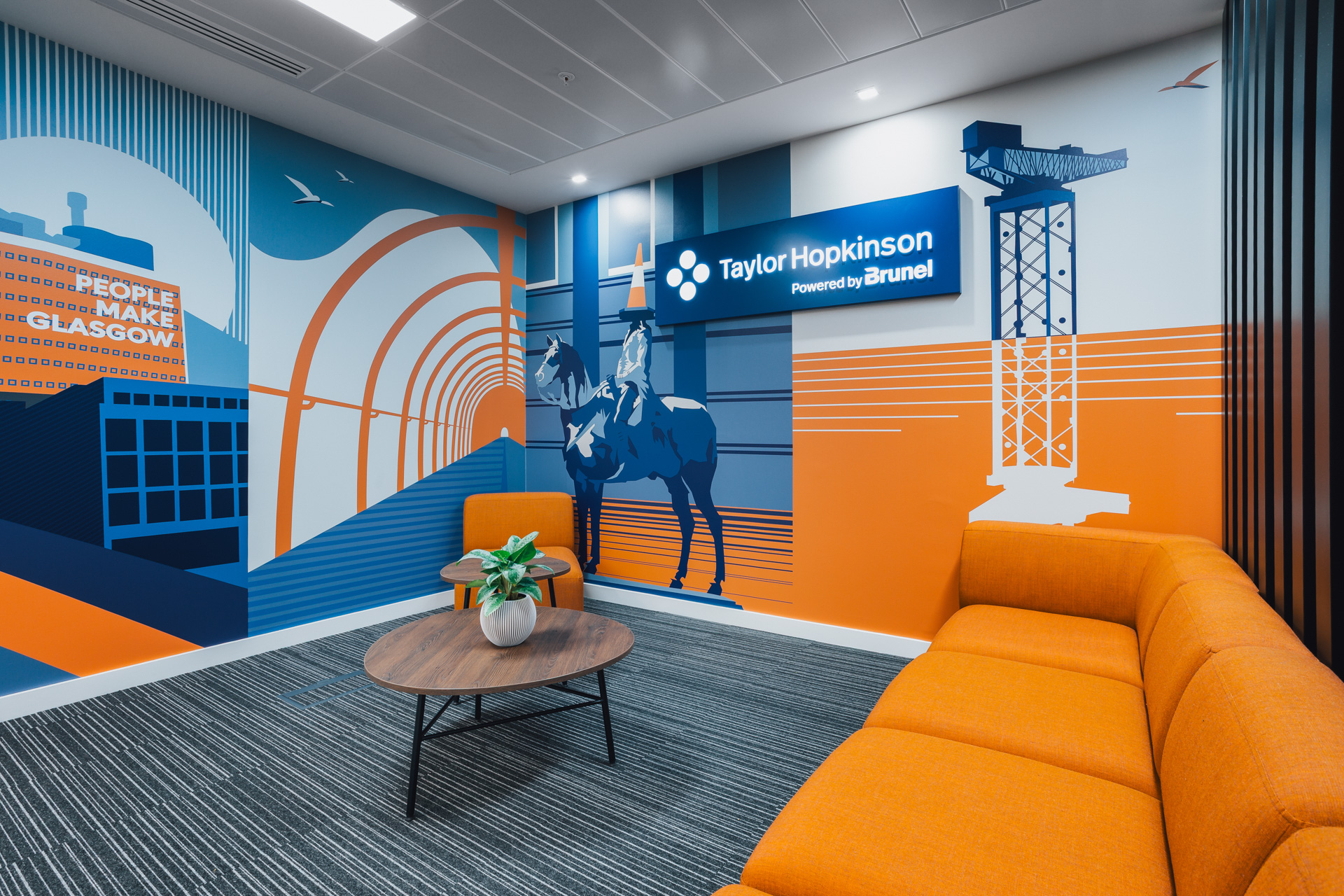
Taylor Hopkinson
Recruitment, Energy
Glasgow
11,000 sq ft
10000-20000-sq-ft
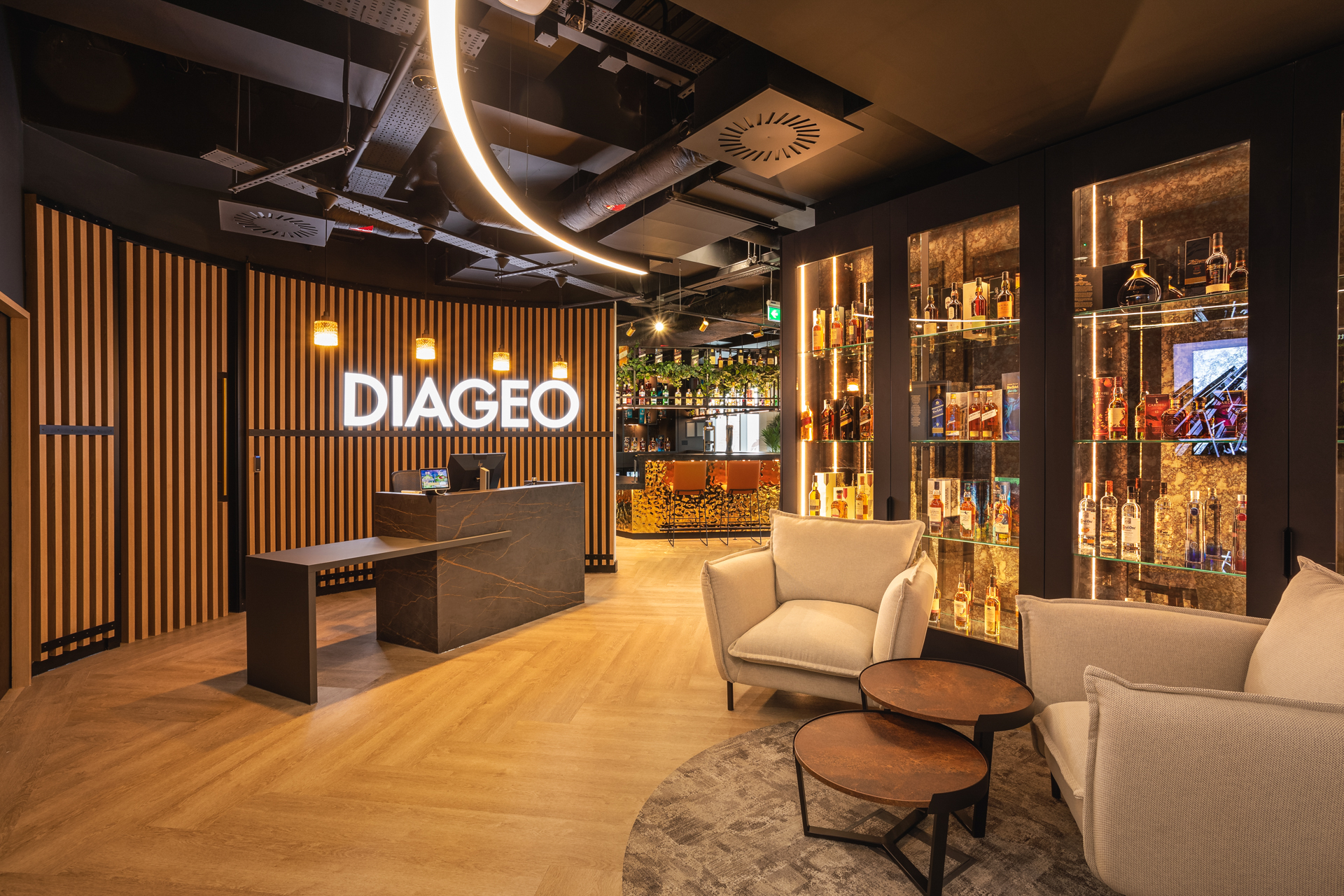
Diageo
Food and Beverages
Glasgow
12,400 sq ft
10000-20000-sq-ft
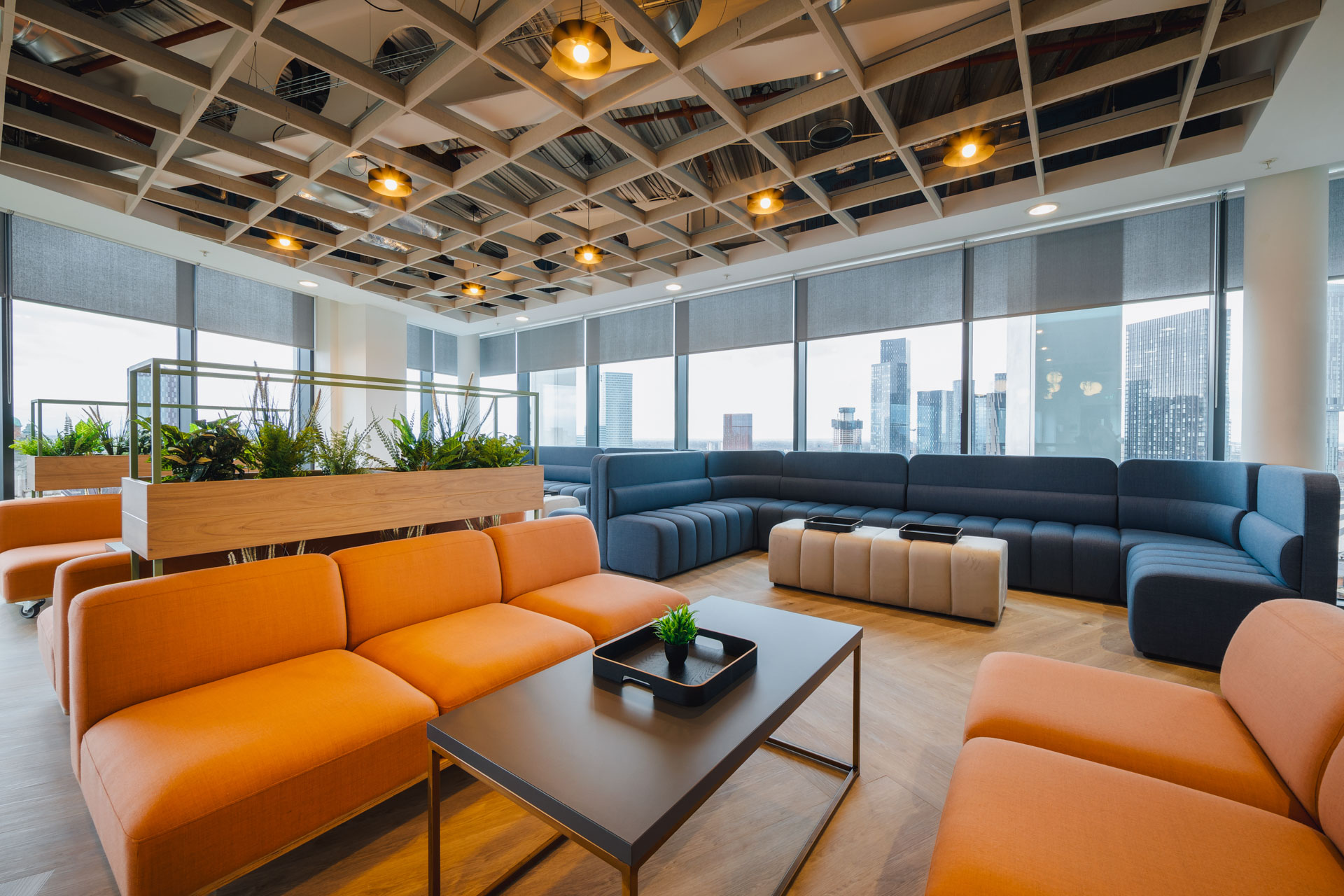
DAC Beachcroft
Legal
Manchester
12,500 sq ft
10000-20000-sq-ft
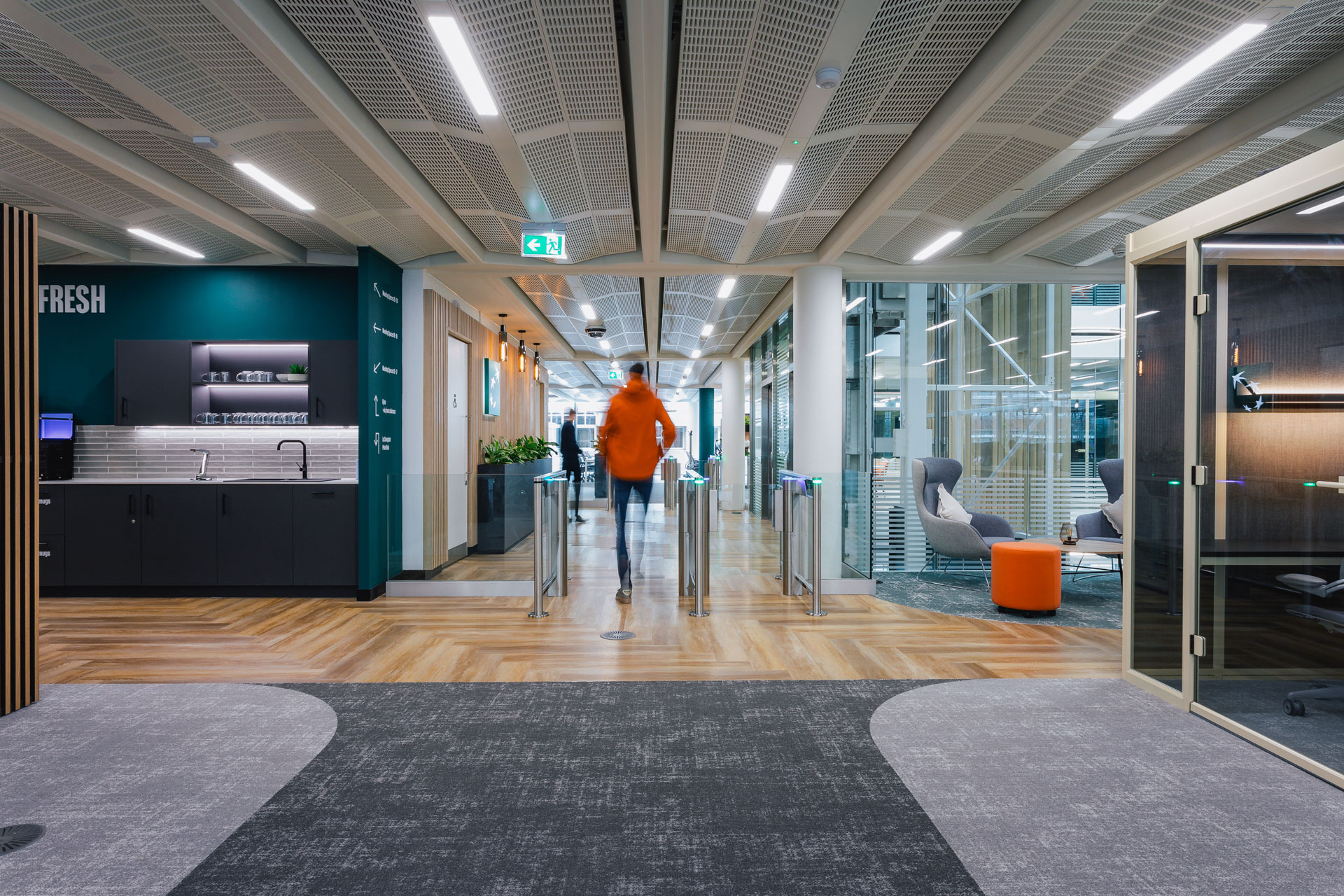
BNP Paribas Personal Finance – Change Management
Finance
Solihull
30,000 sq ft
30000-40000-sq-ft
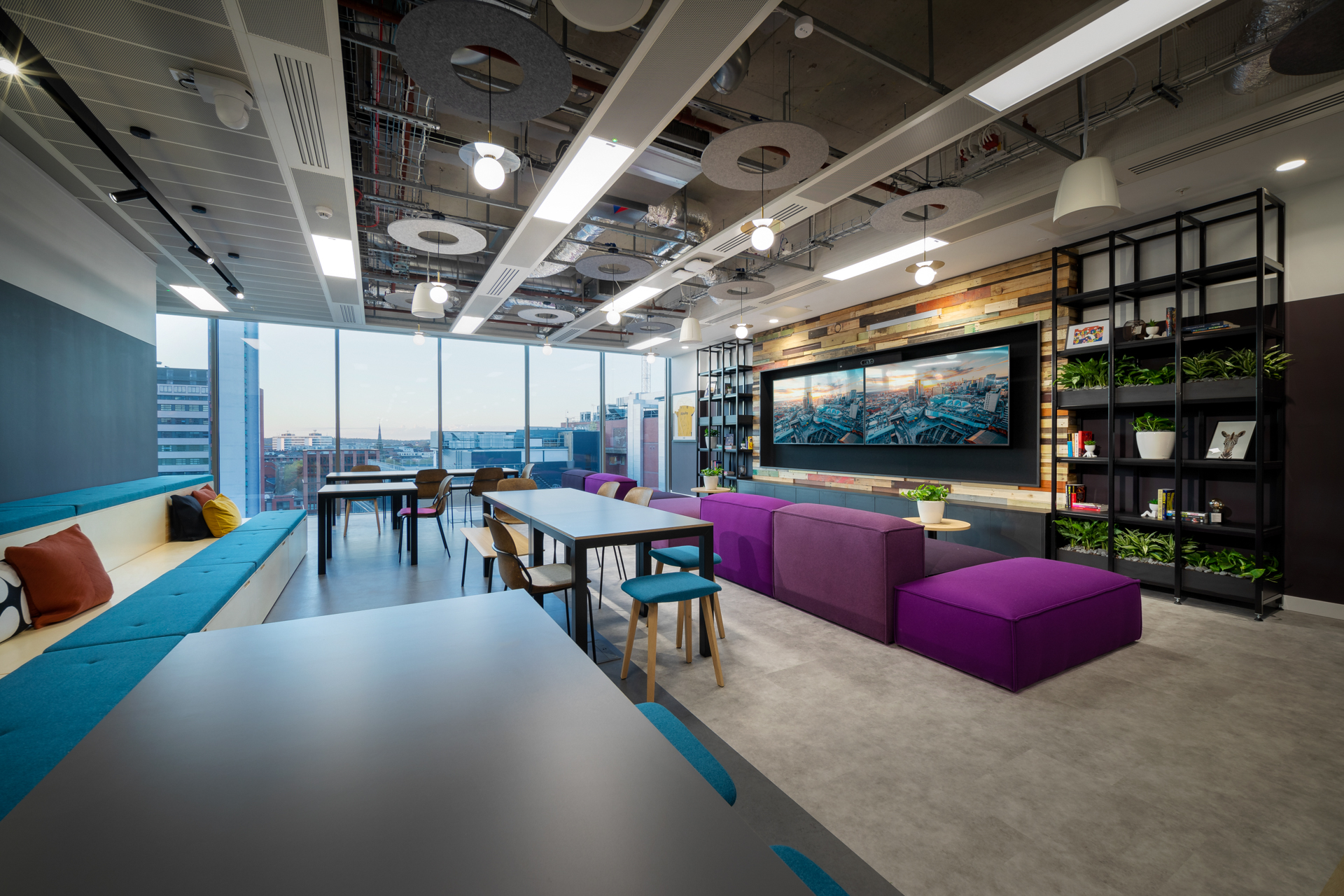
Softcat
Technology
Birmingham
8,600 sq ft
10000-sq-ft
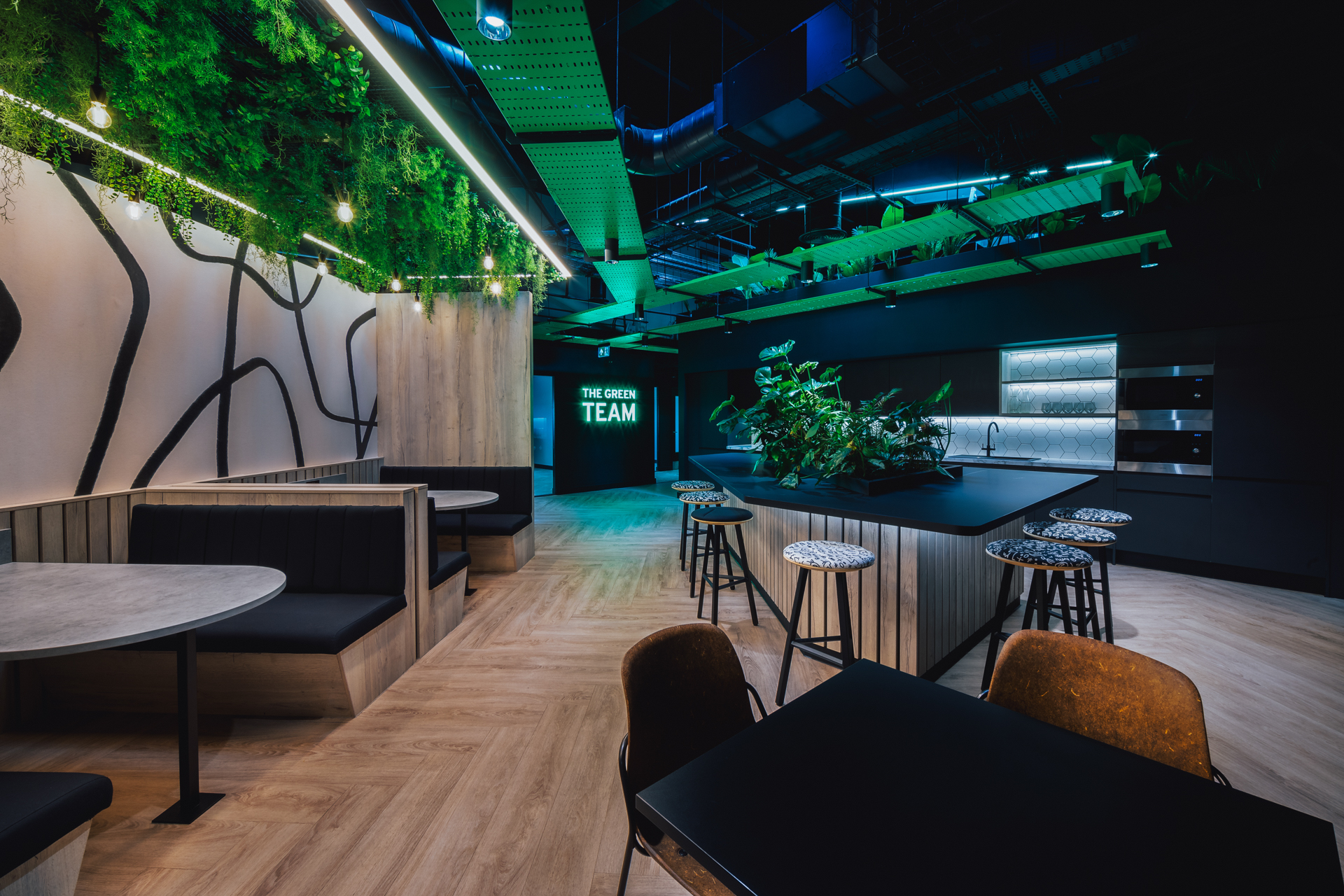
myenergi – Phase 2
Energy
Grimsby
15,000 sq ft
10000-20000-sq-ft
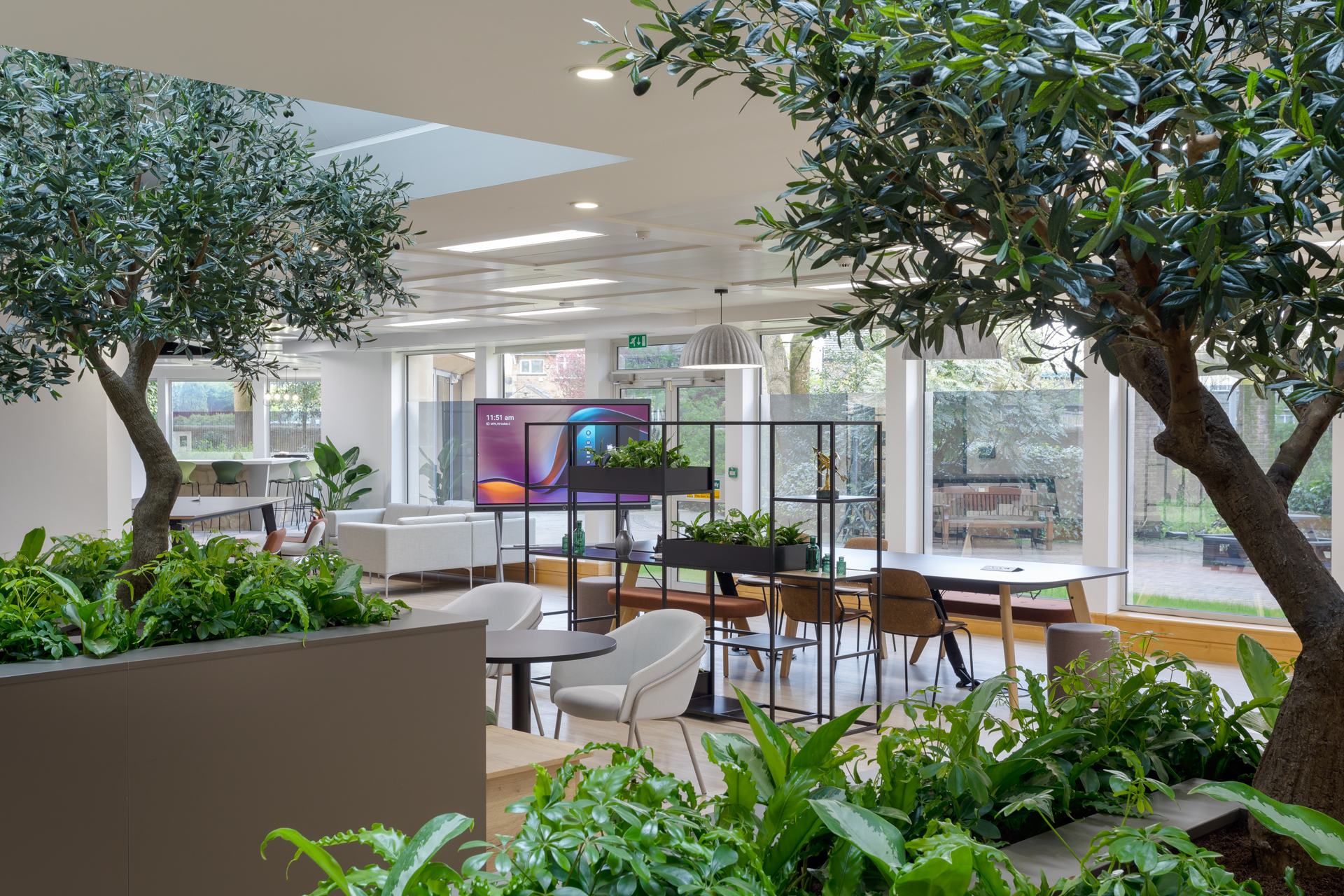
Yorkshire Building Society – Workplace Consultancy
Finance
Bradford
29,500 sq ft
30000-40000-sq-ft
Firesprite
Gaming
Liverpool
40,000 sq ft
30000-40000-sq-ft
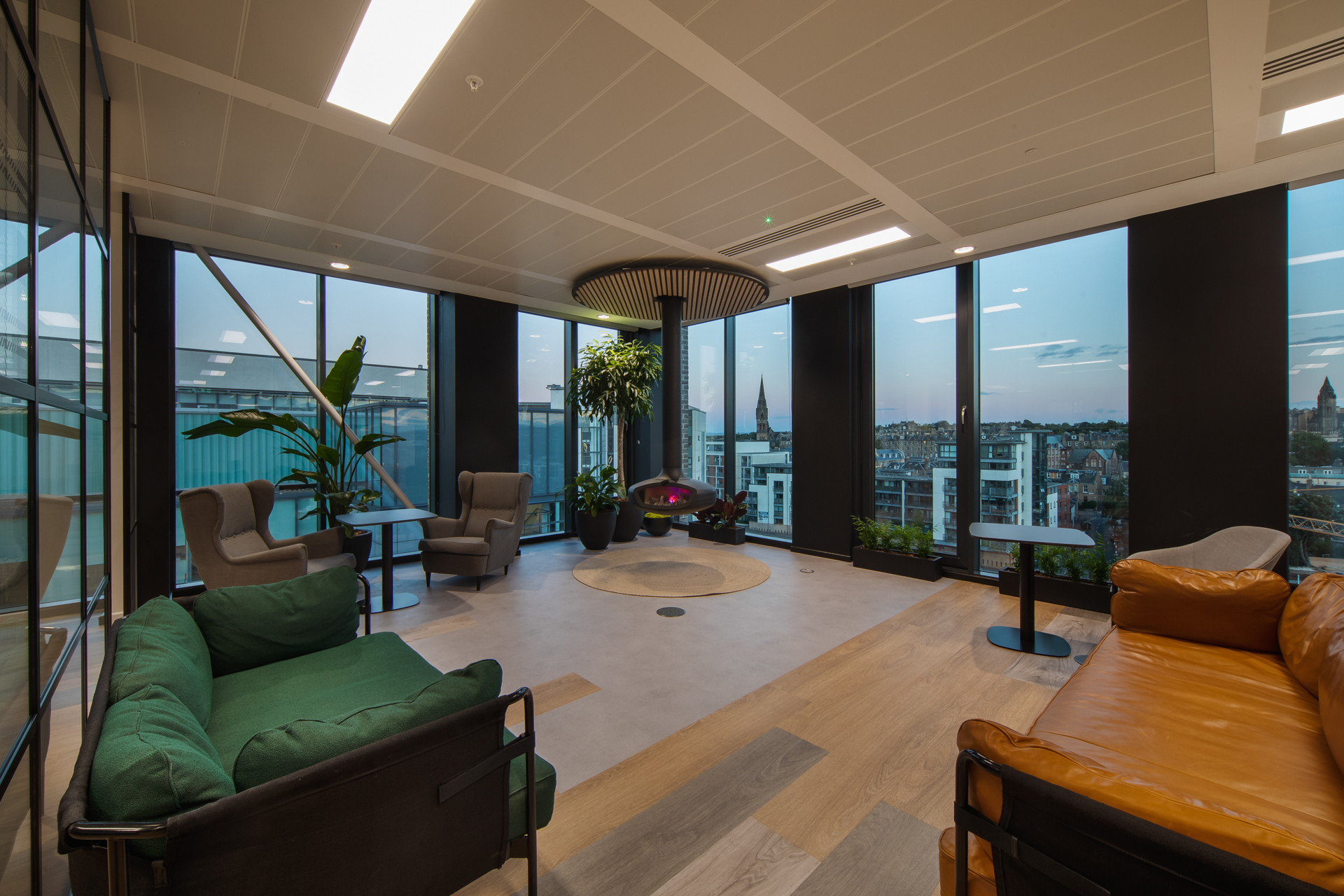
FanDuel
Technology
Edinburgh
34,000 sq ft
30000-40000-sq-ft
San Carlo
Food and Beverages
Manchester
6,000 sq ft
10000-sq-ft
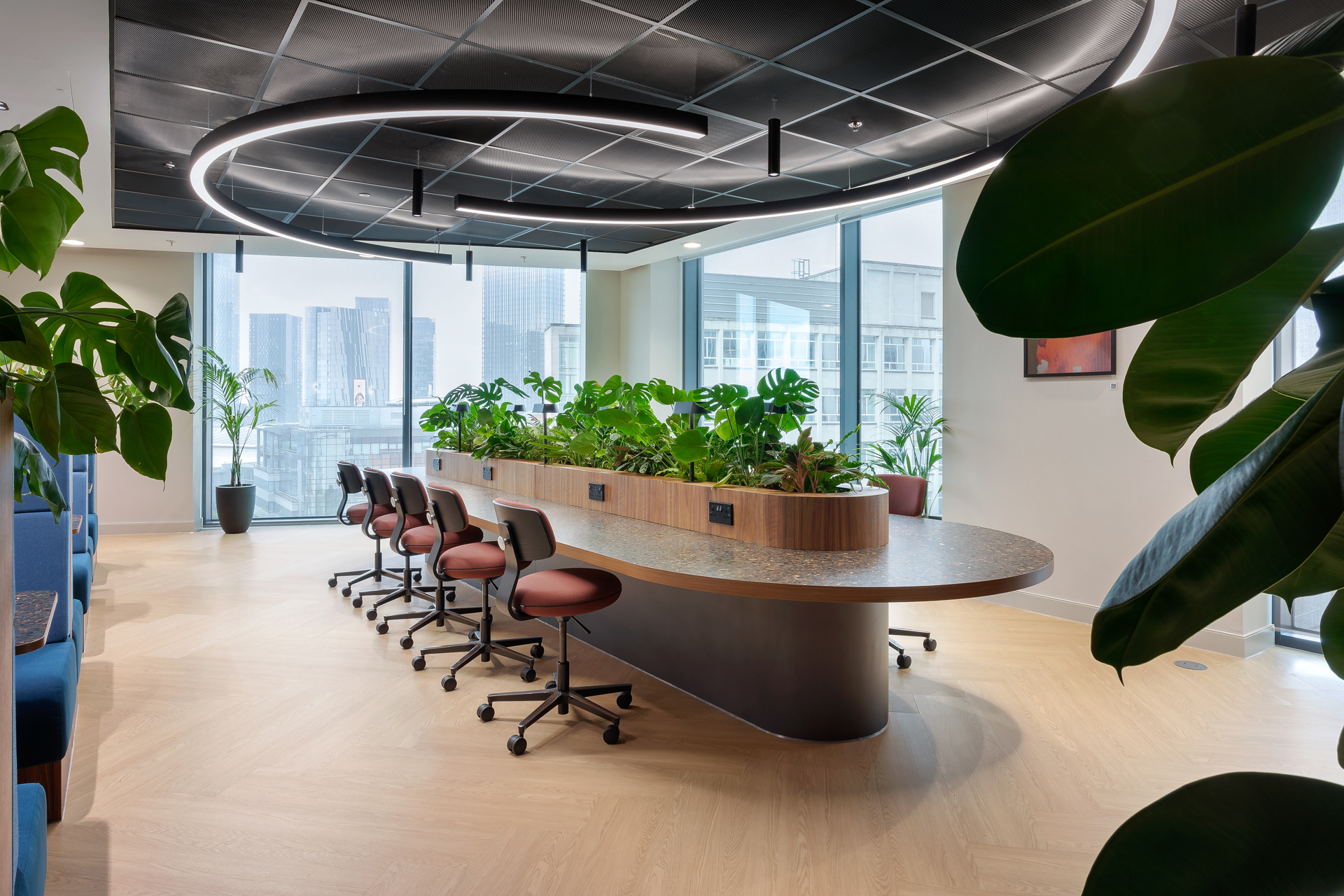
Wealth Management Client
Finance
Manchester
28,000 sq ft
20000-30000-sq-ft
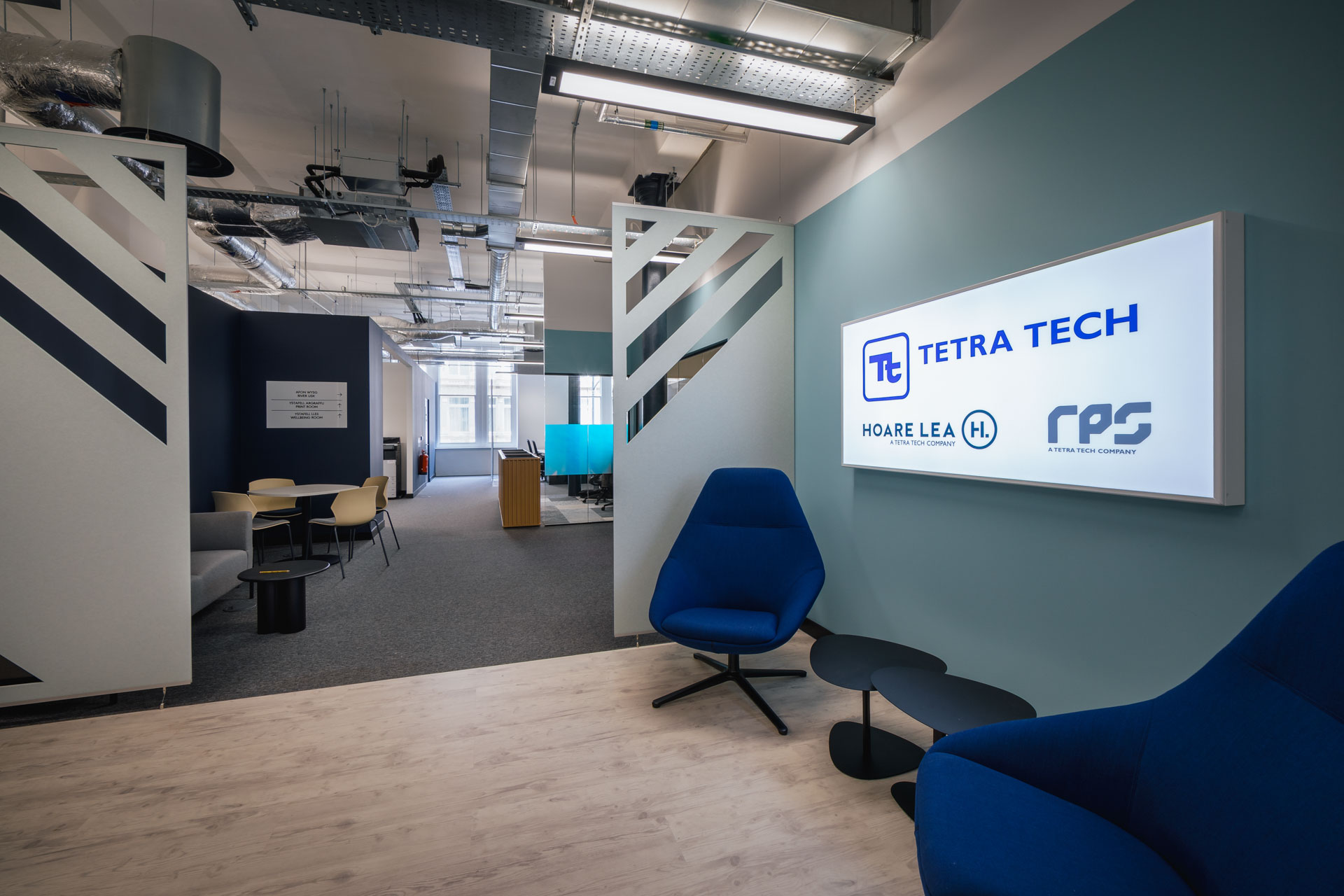
Tetra Tech
Engineering
Cardiff
6,800 sq ft
10000-sq-ft
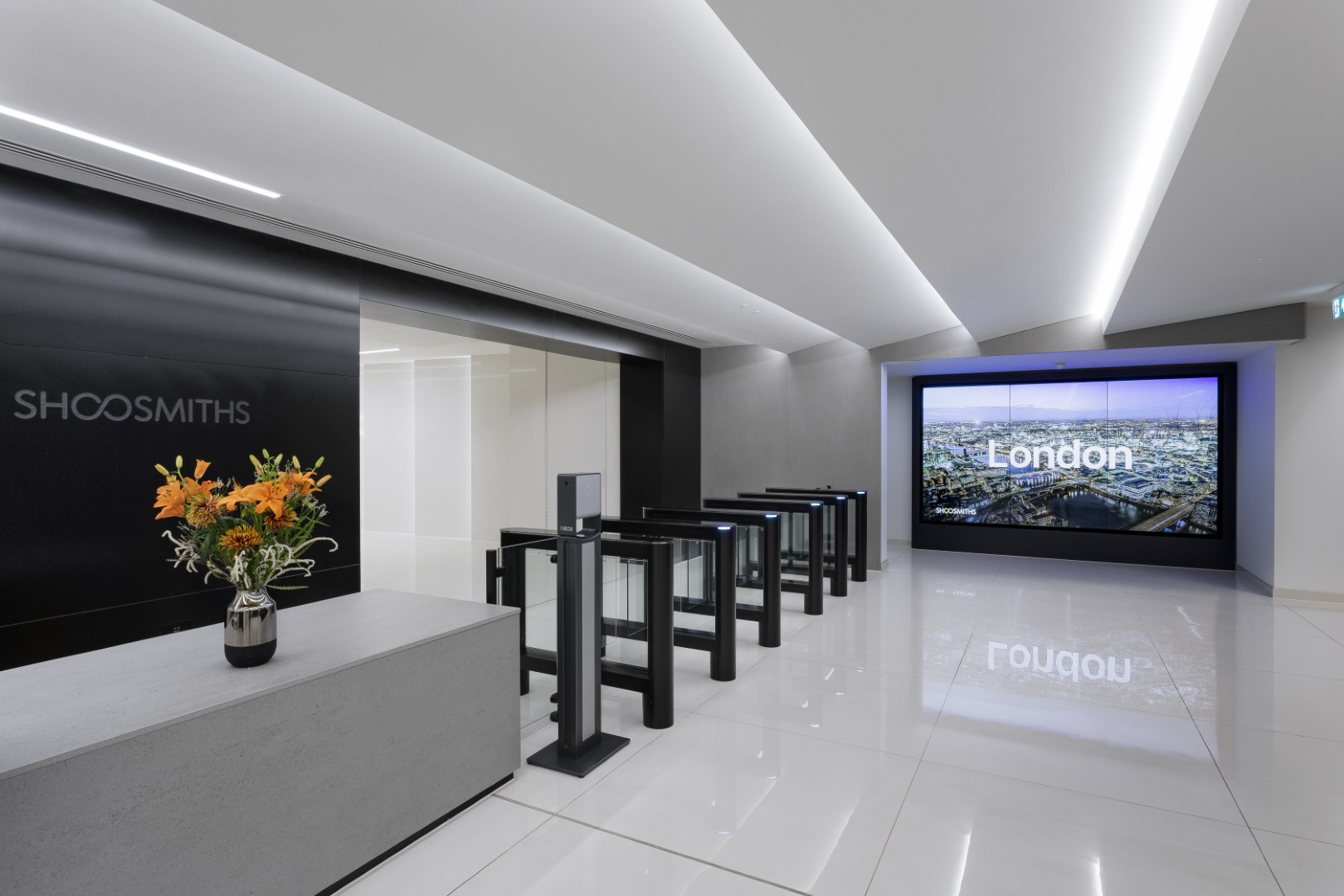
Shoosmiths
Legal
London
42,000 sq ft
40000-50000-sq-ft
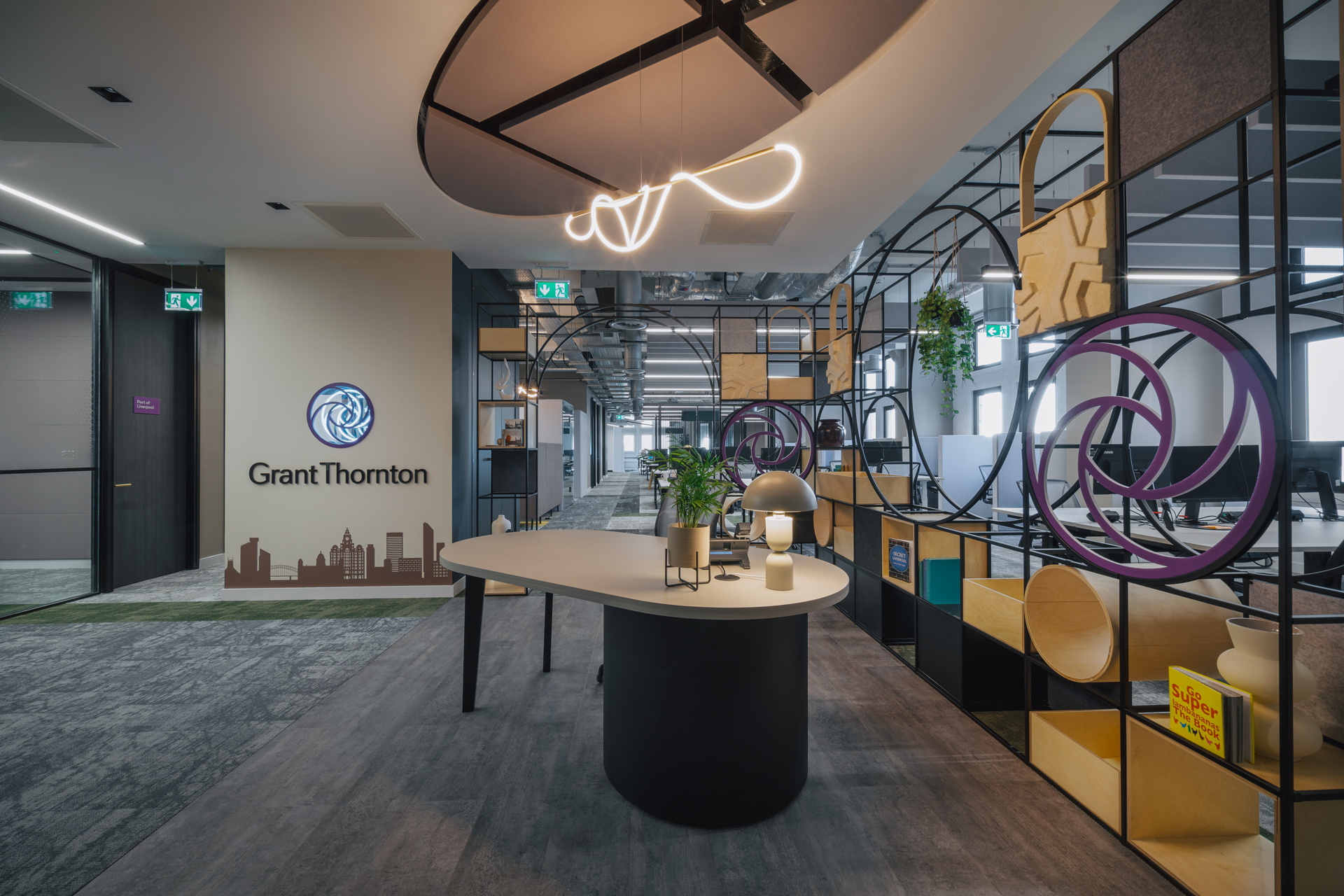
Grant Thornton
Accountancy
Liverpool
7,500 sq ft
10000-sq-ft
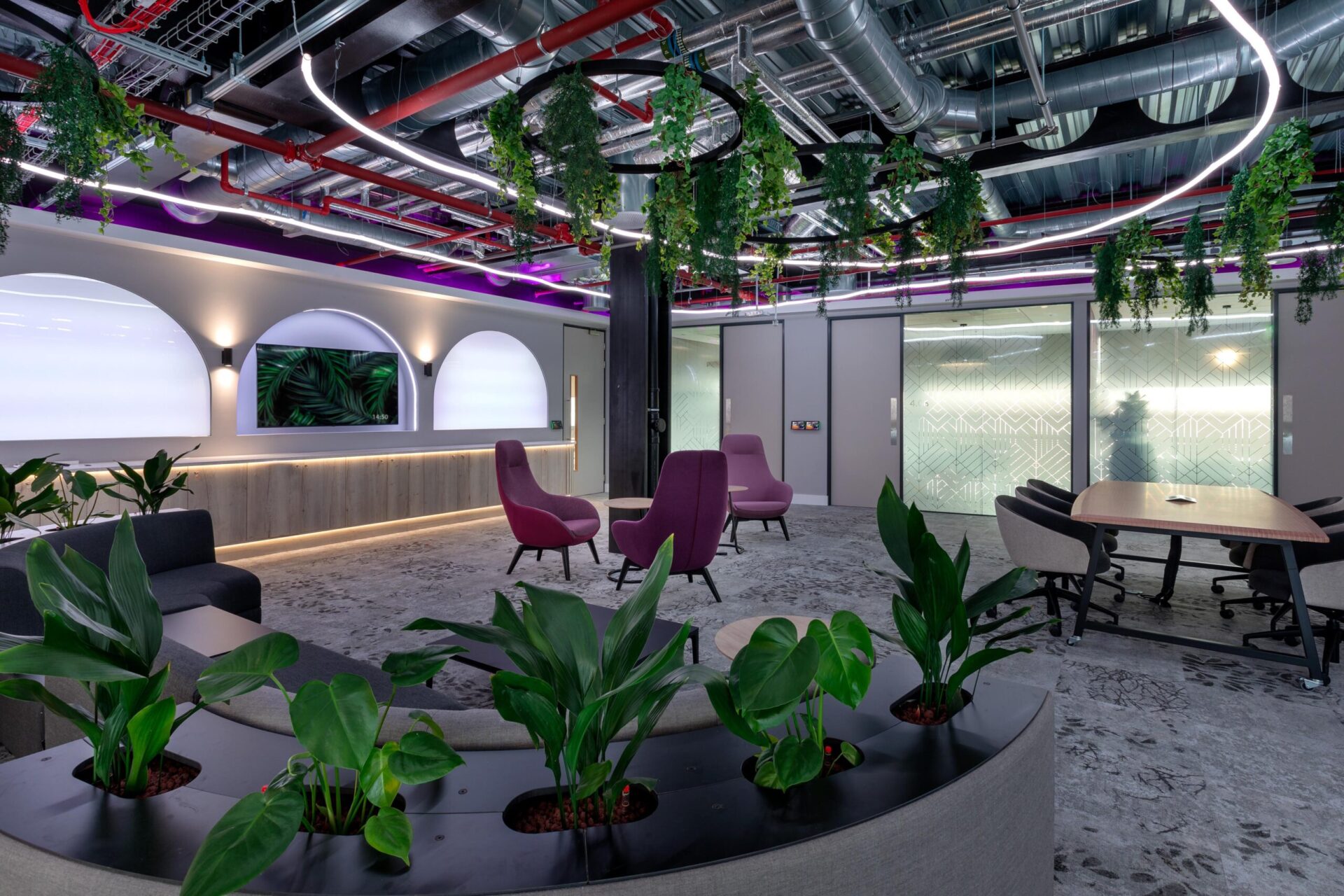
Mills & Reeve
Legal
Birmingham
32,000 sq ft
30000-40000-sq-ft
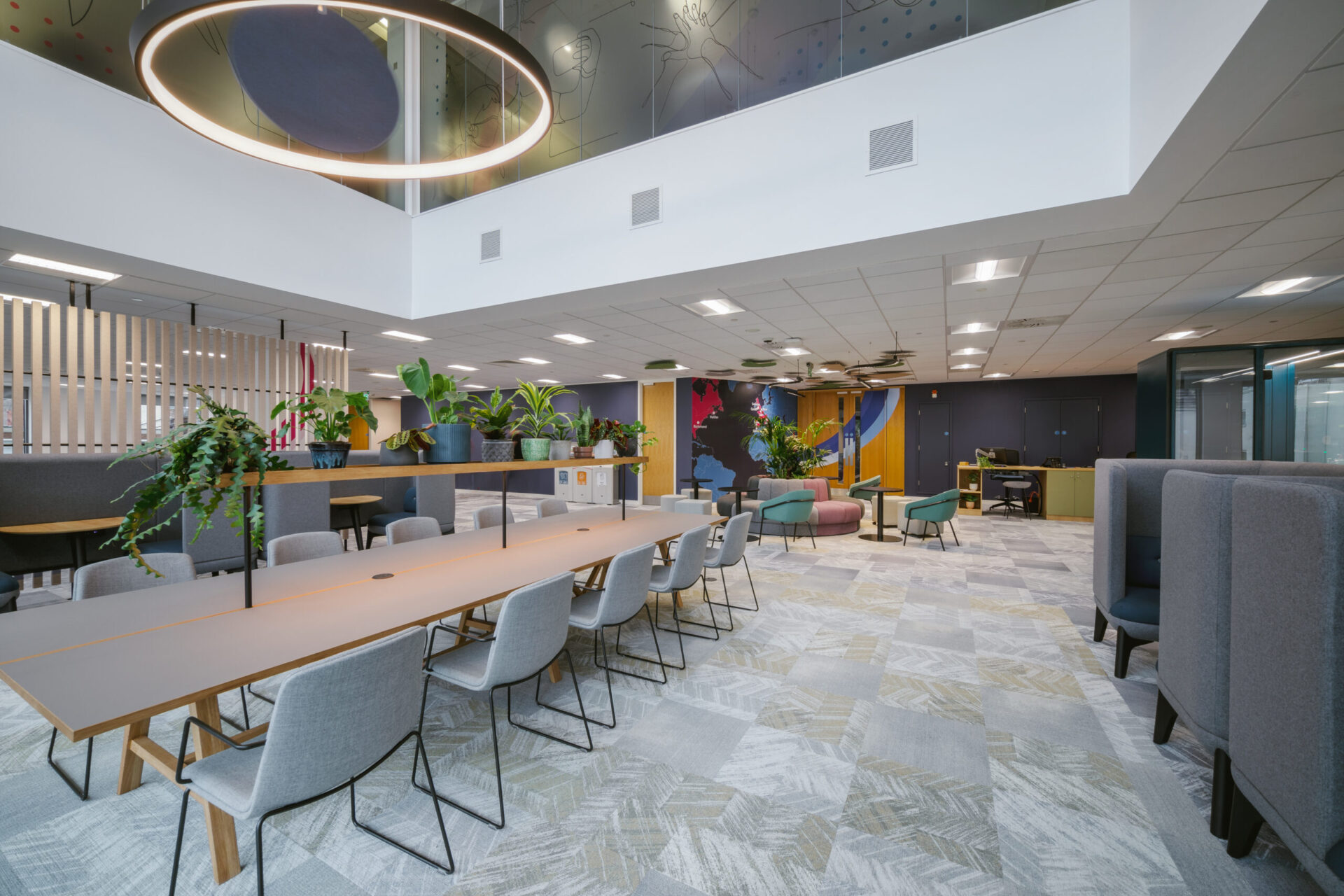
Admiral
Insurance
Cardiff
16,000 sq ft
10000-20000-sq-ft
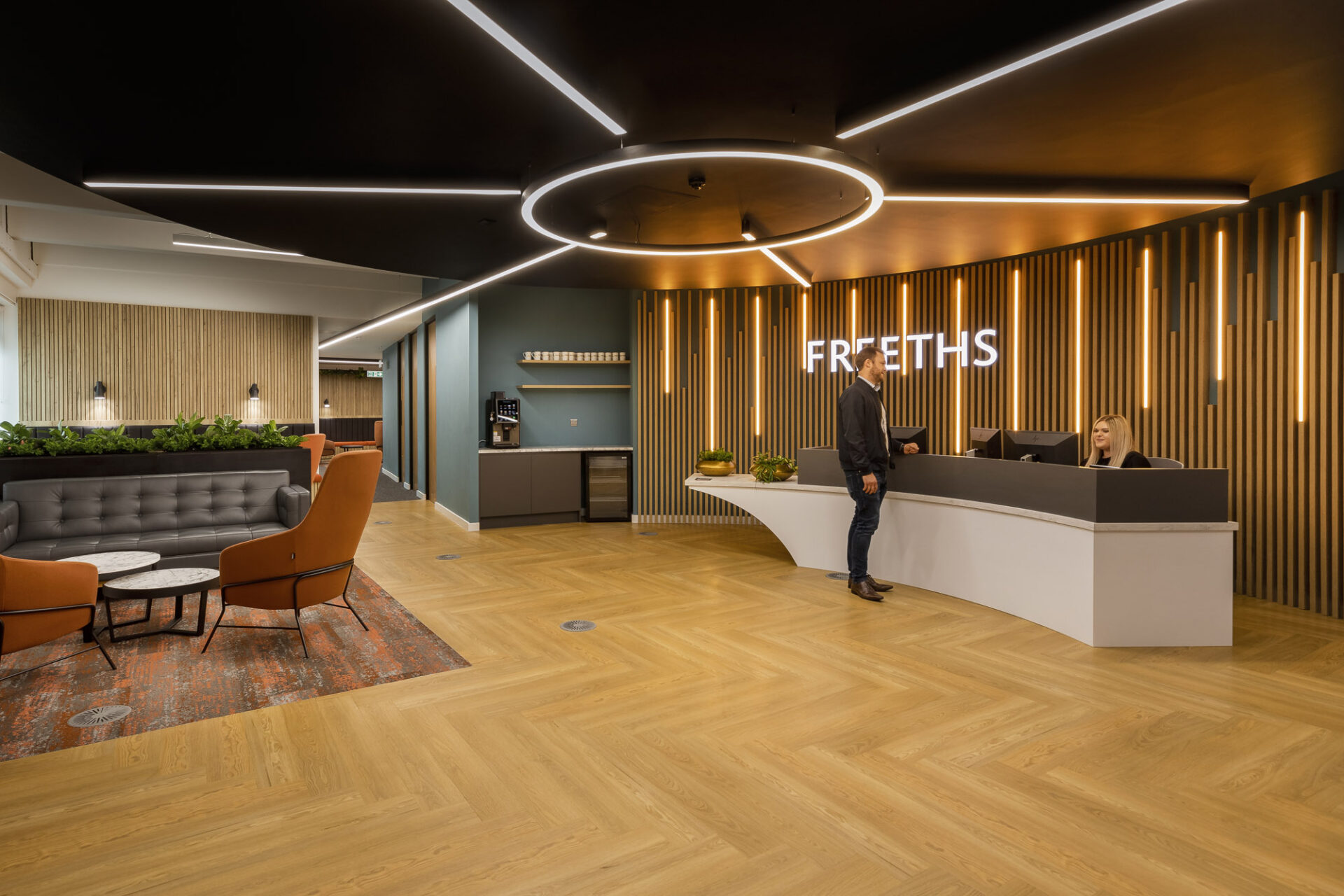
Freeths
Legal
Oxford
11,800 sq ft
10000-20000-sq-ft
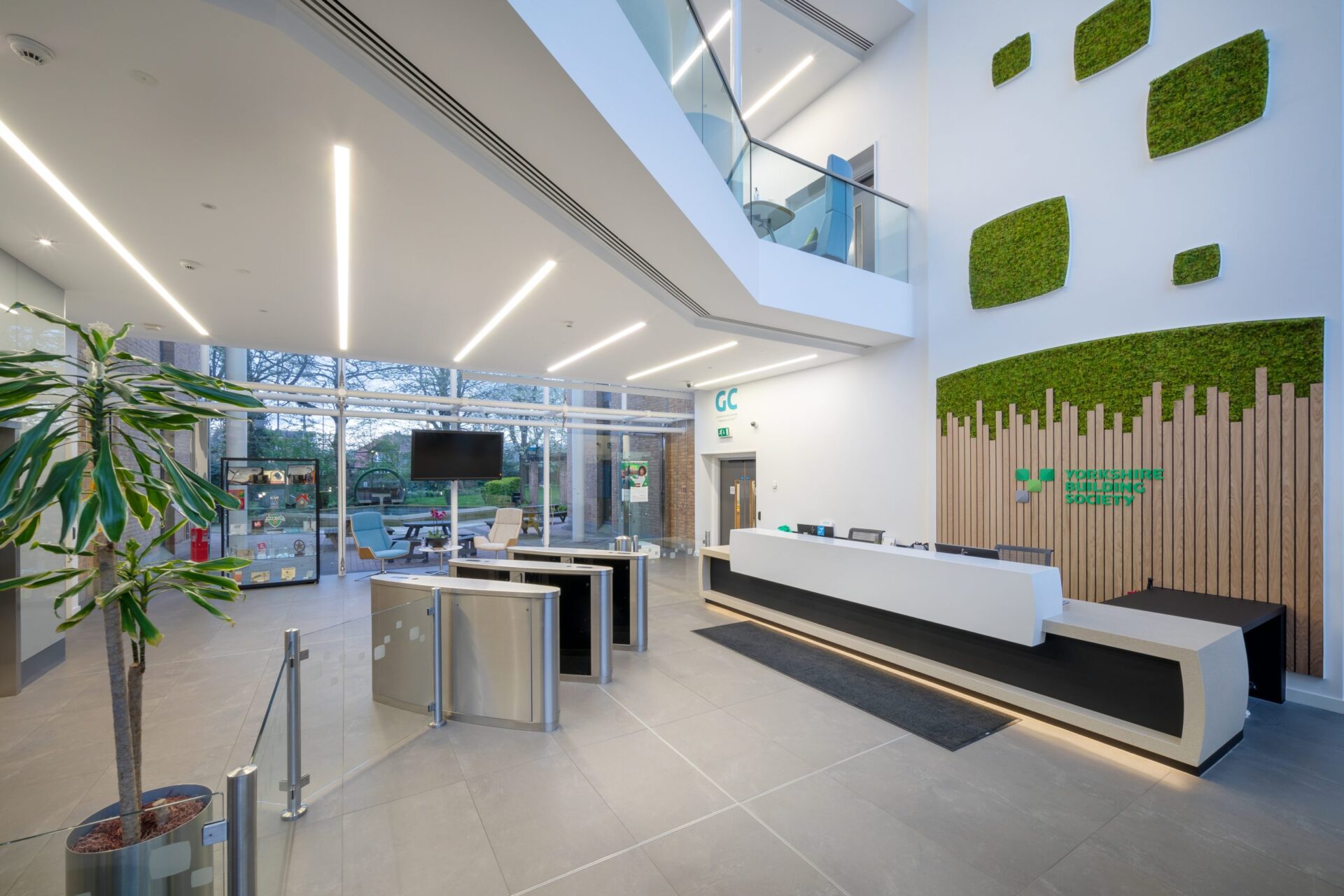
Yorkshire Building Society
Finance
Bradford
29,500 sq ft
20000-30000-sq-ft
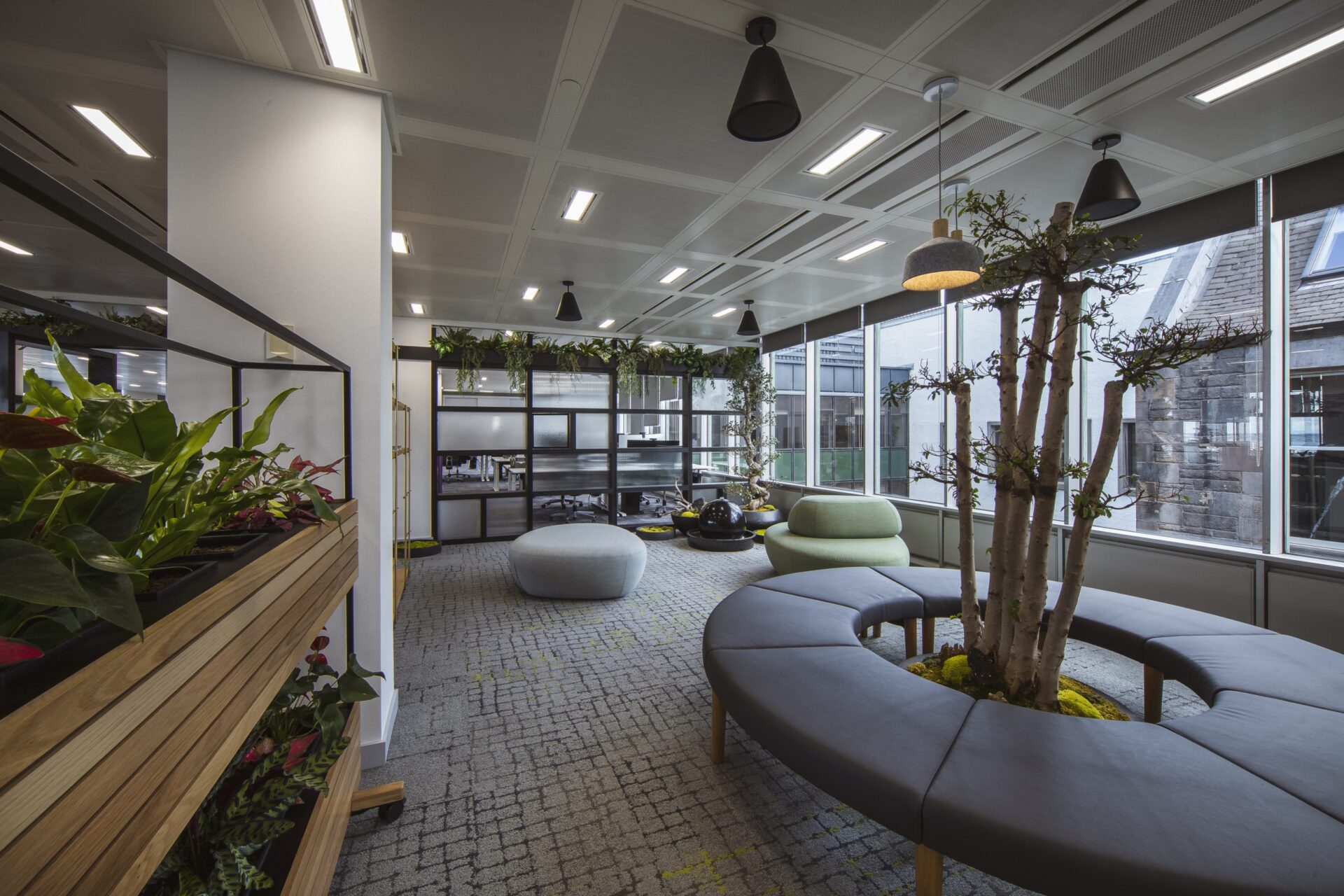
aberdeen group
Finance
Edinburgh
98,000 sq ft
90000-100000-sq-ft
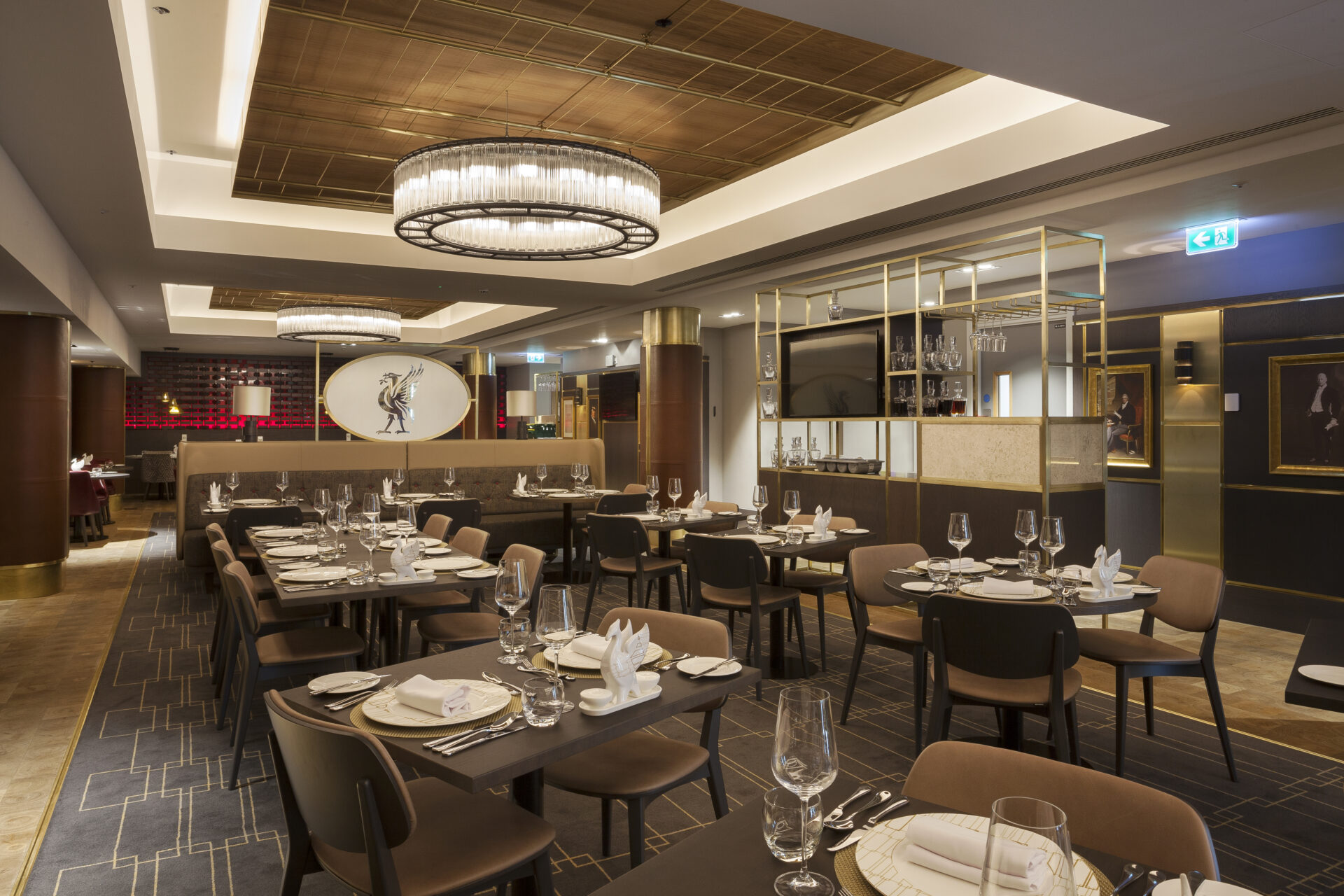
Liverpool Football Club – Main Stand
Sport
Liverpool
11,000 sq ft
10000-20000-sq-ft
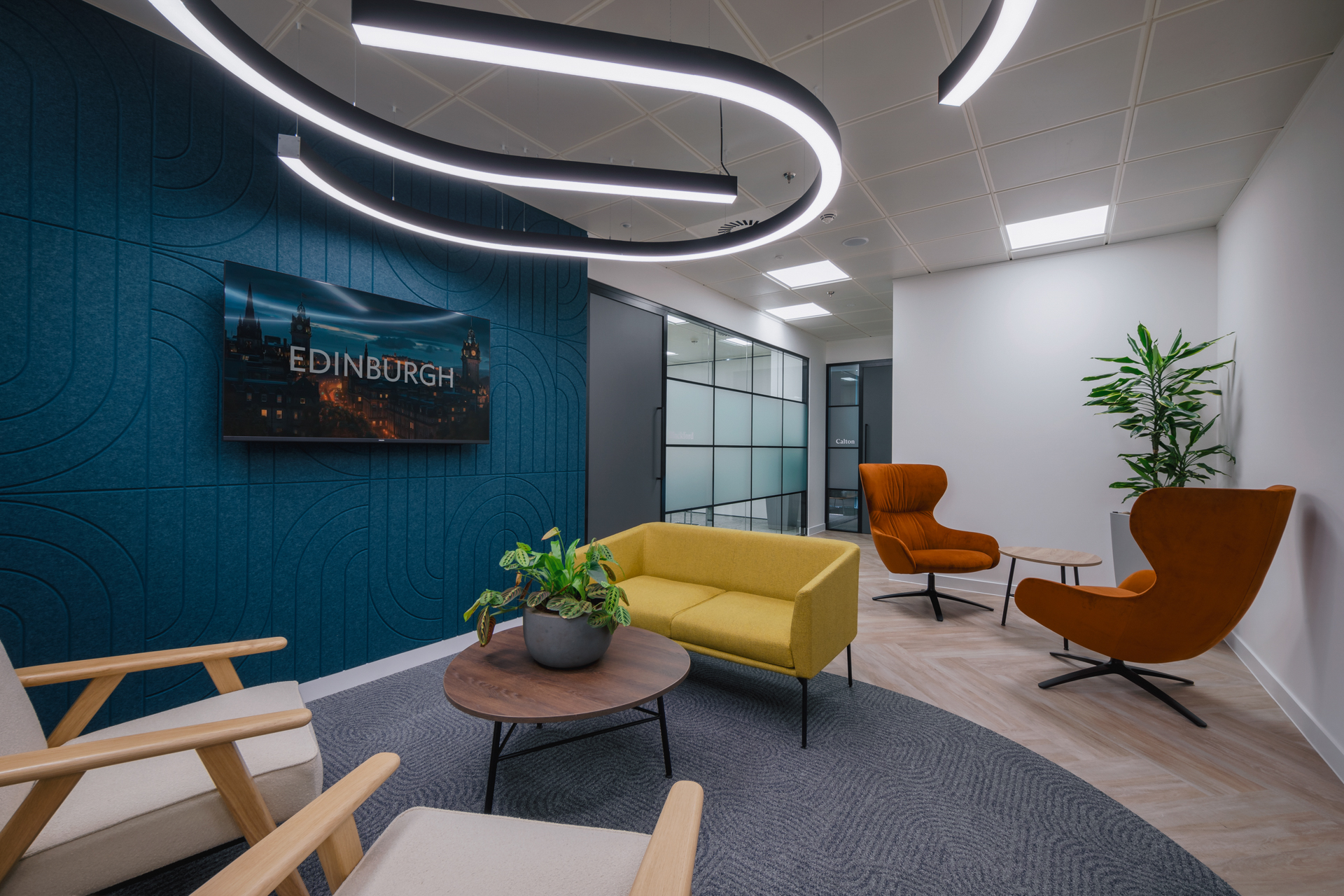
Saffery
Accountancy
Edinburgh
5,900 sq ft
10000-sq-ft
Marsh McLennan
Finance, Insurance
Edinburgh
15,300 sq ft
10000-20000-sq-ft
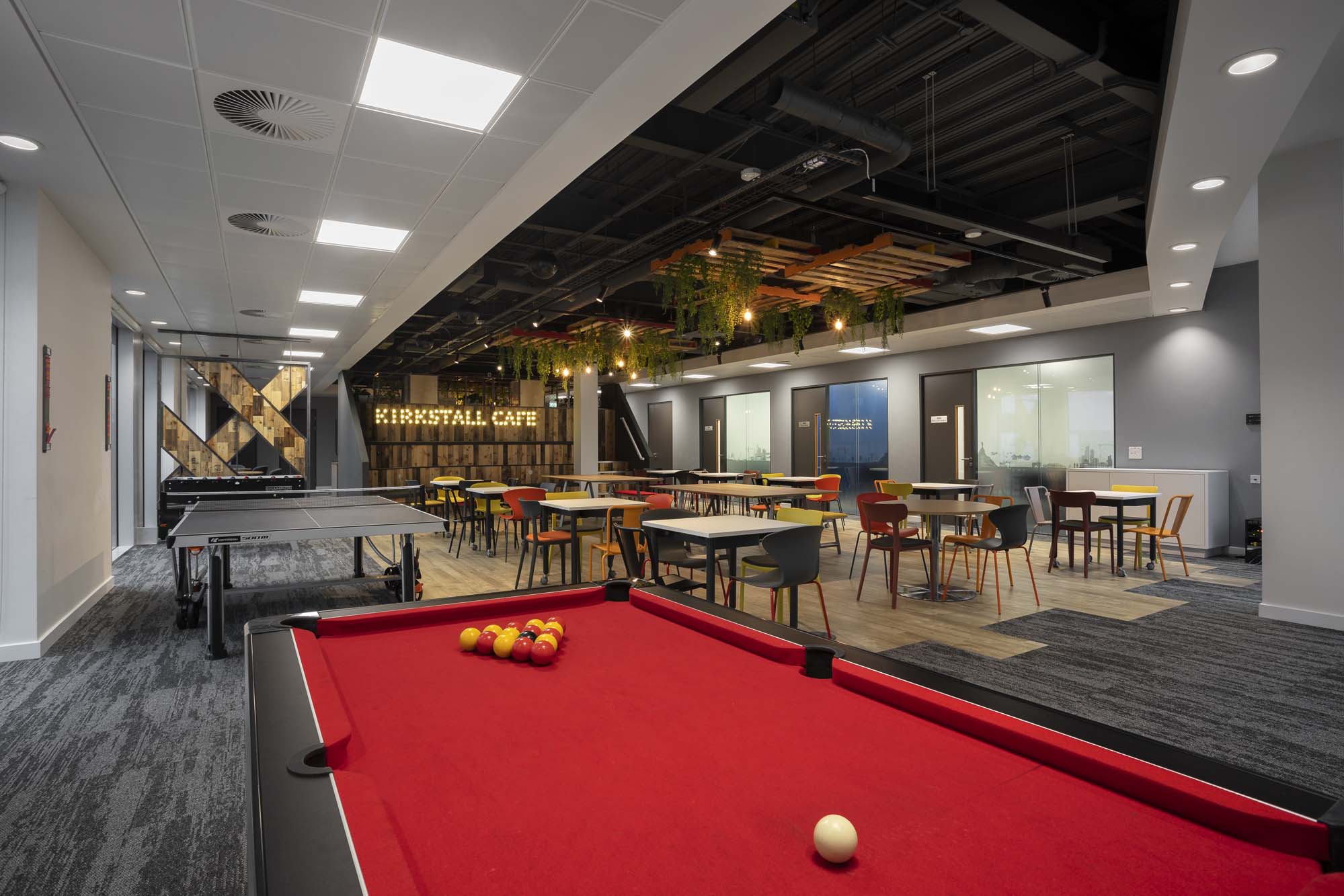
WYG
Professional Services
Leeds
21,000 sq ft
20000-30000-sq-ft
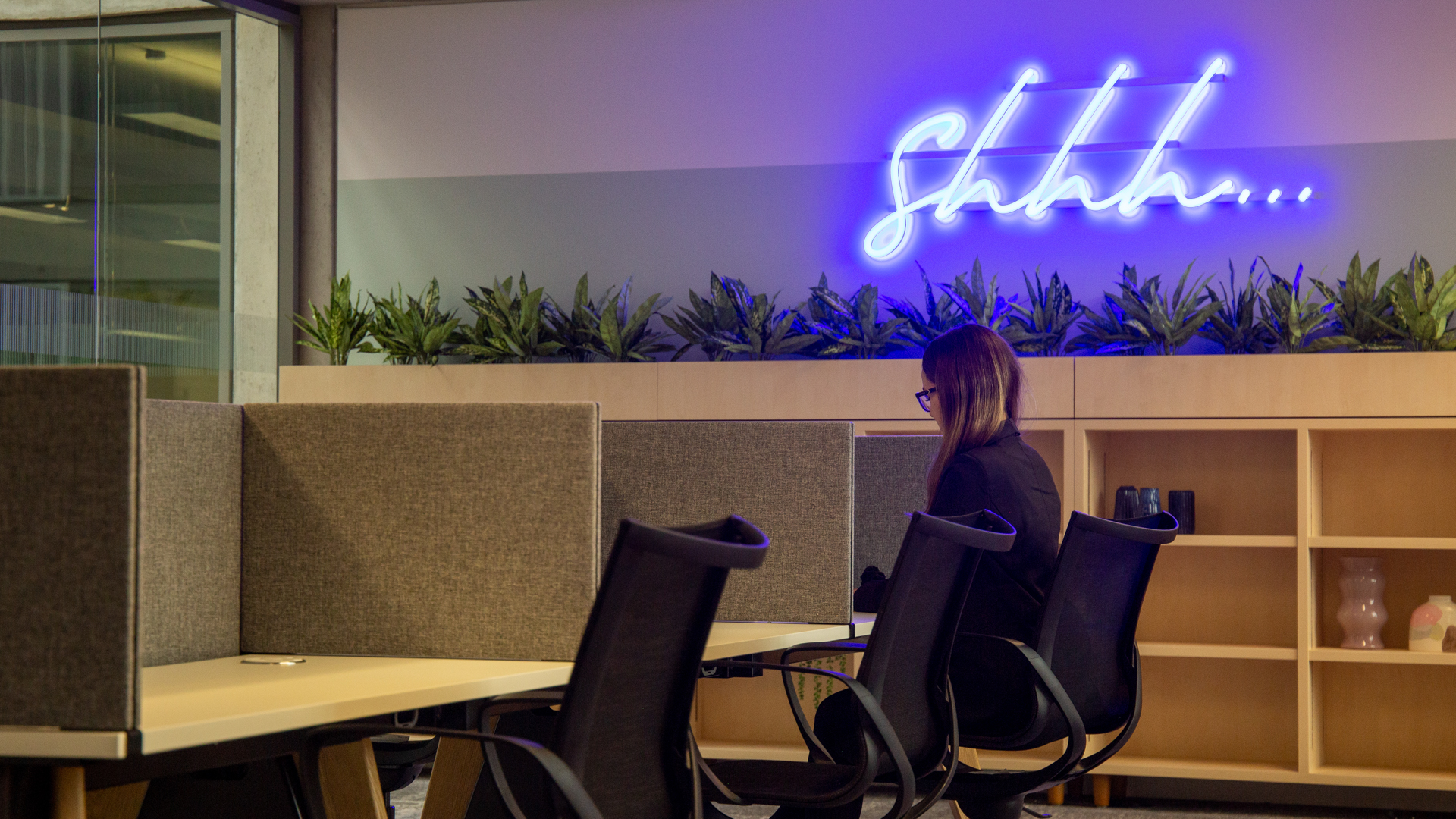
Manchester Metropolitan University
Education
Manchester
14,500 sq ft
10000-sq-ft
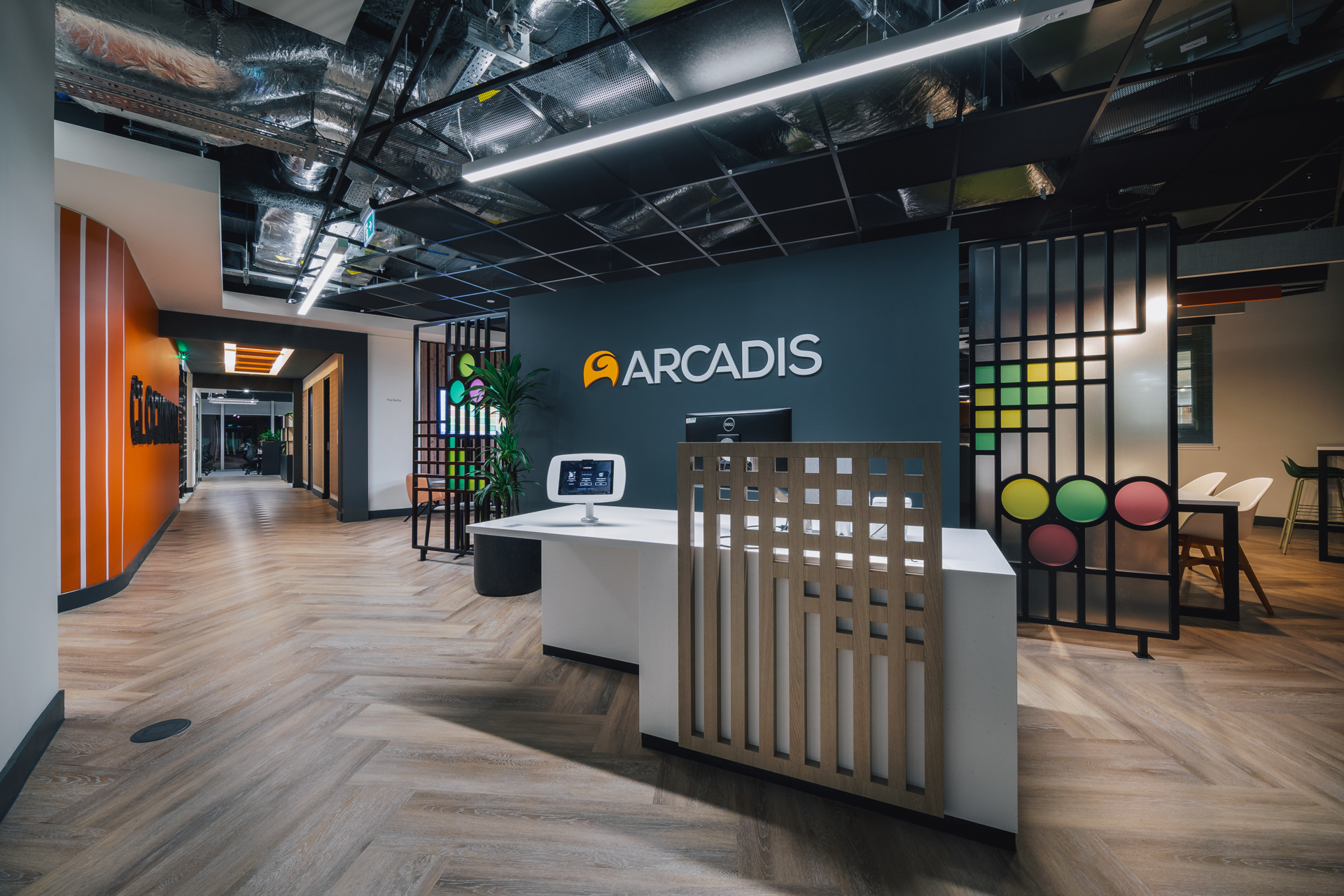
Arcadis
Engineering
Glasgow
7,300 sq ft
10000-sq-ft
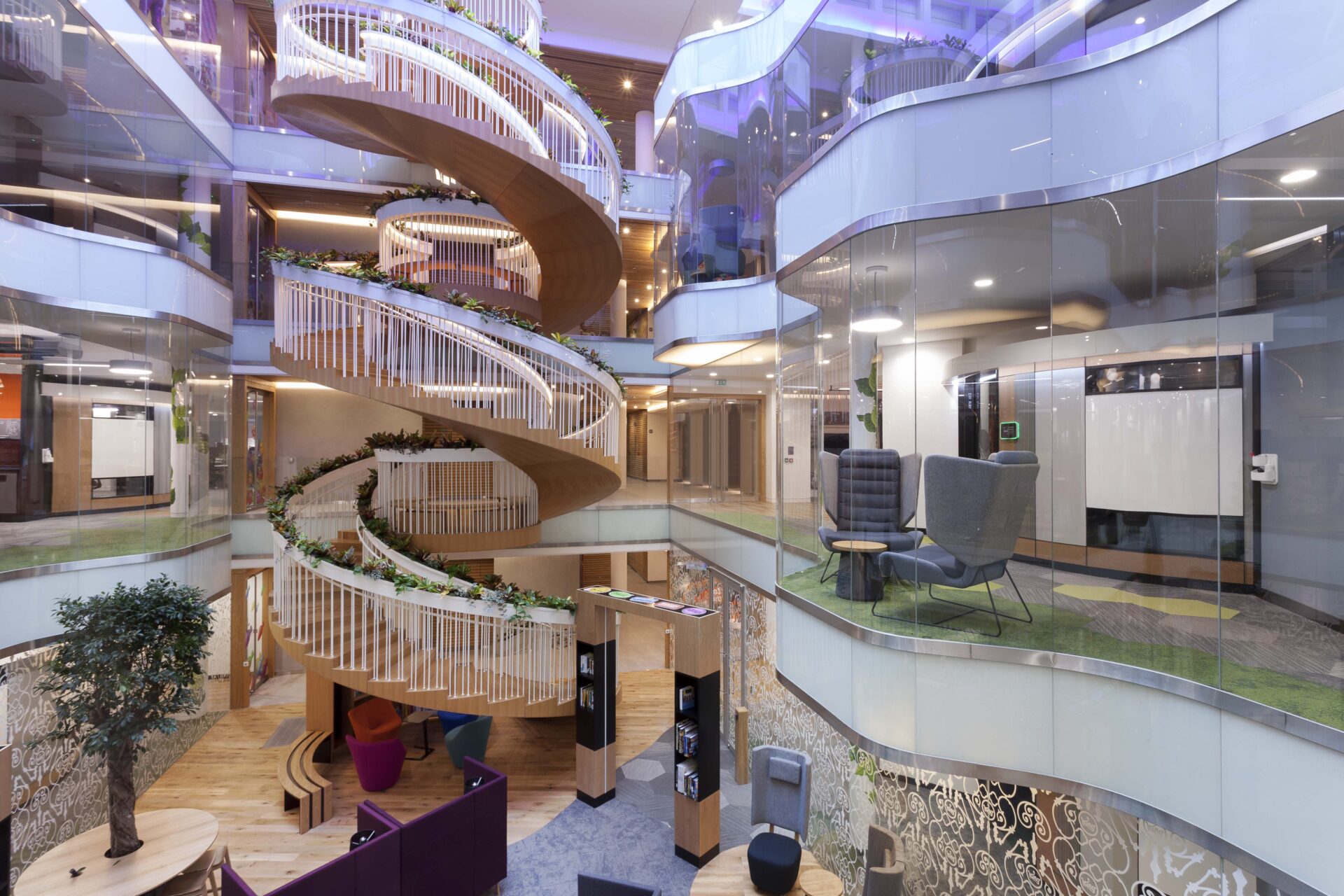
King
London
68,000 sq ft
60000-70000-sq-ft
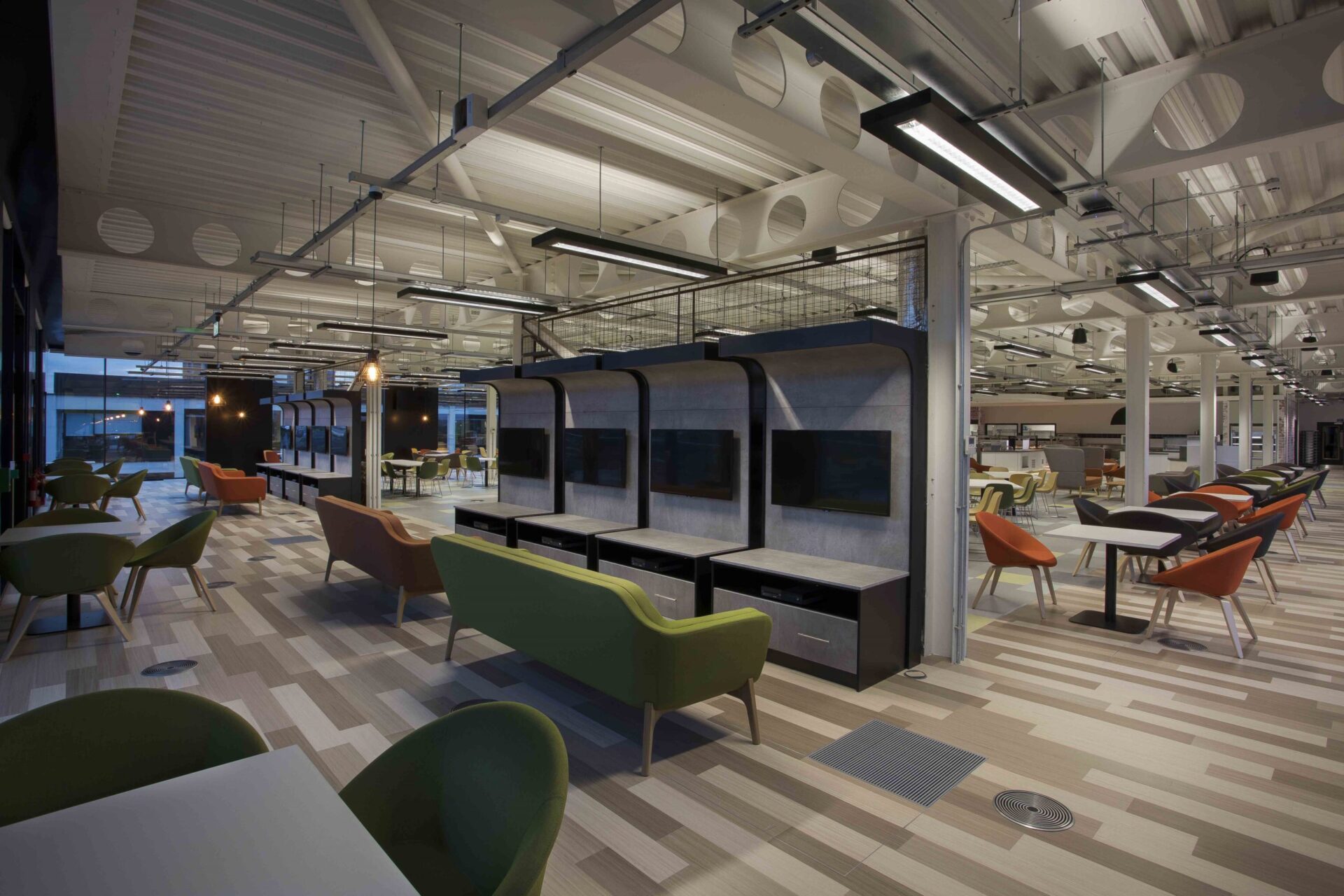
TalkTalk
Technology
Manchester
108,000 sq ft
100000-sq-ft
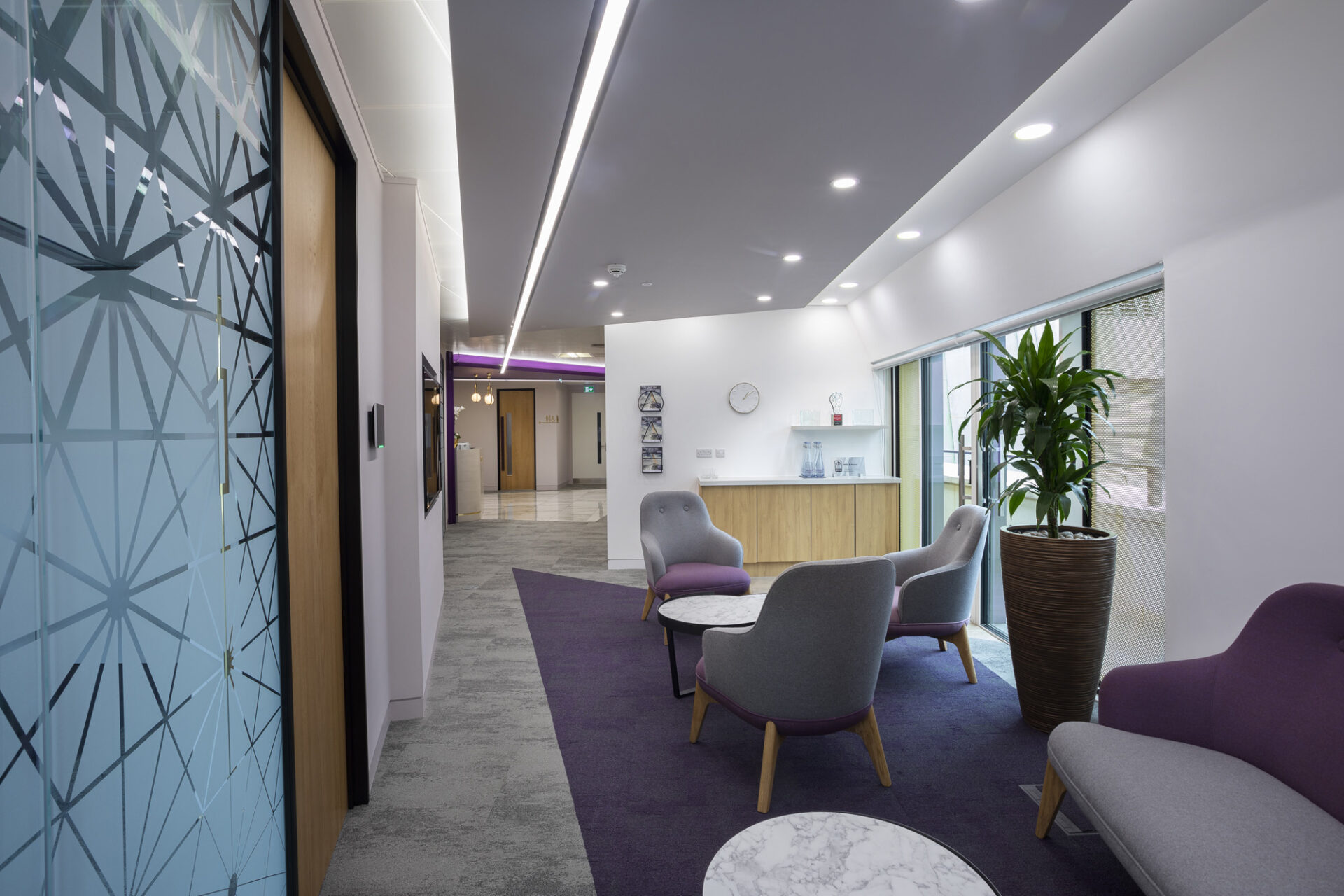
Mills & Reeve
Legal
London
15,000 sq ft
10000-20000-sq-ft
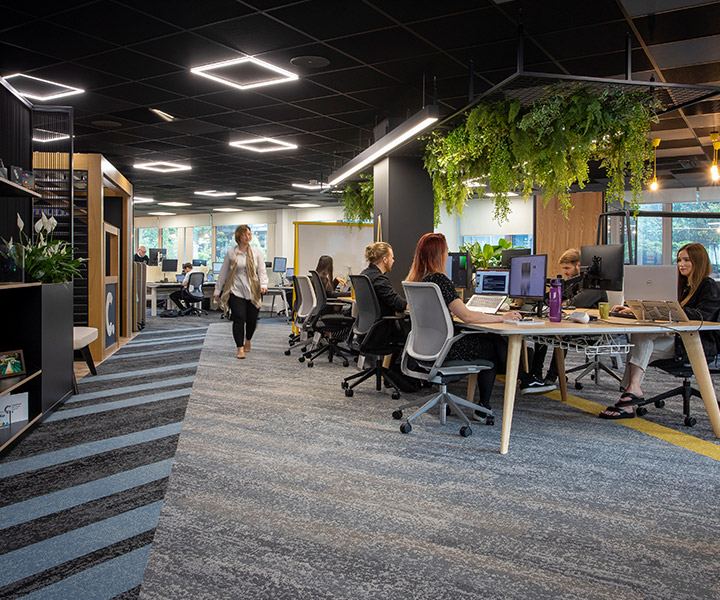
Claremont Design Studio
Construction
Warrington
5,000 sq ft
10000-sq-ft
Arcadis
Engineering
Cardiff
6,600 sq ft
10000-sq-ft
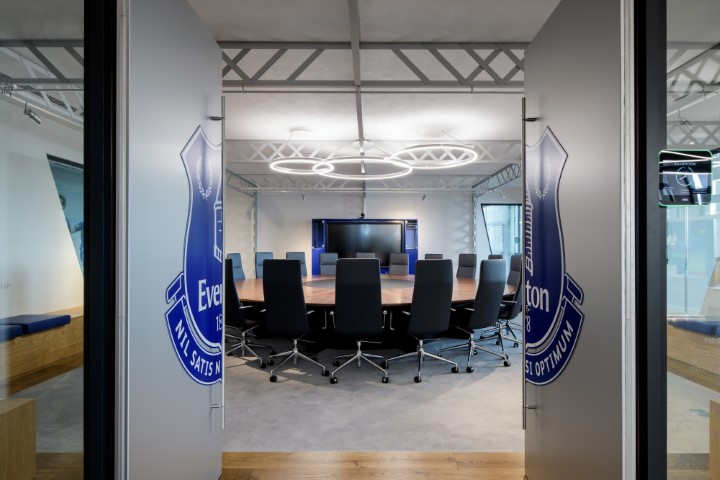
Everton Football Club
Sport
Liverpool
33,700 sq ft
30000-40000-sq-ft
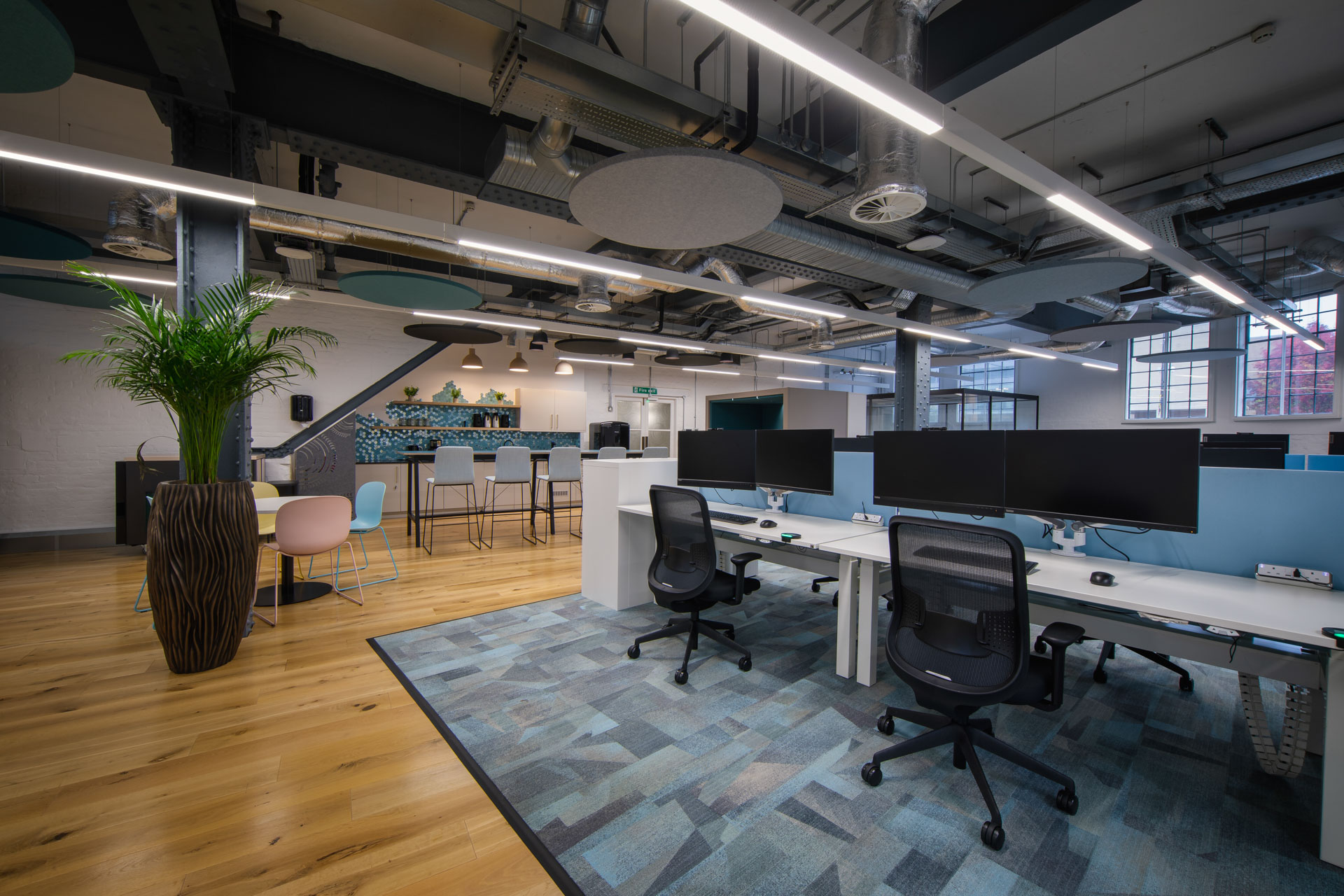
Mills & Reeve
Legal
Oxford
2,500 sq ft
10000-sq-ft
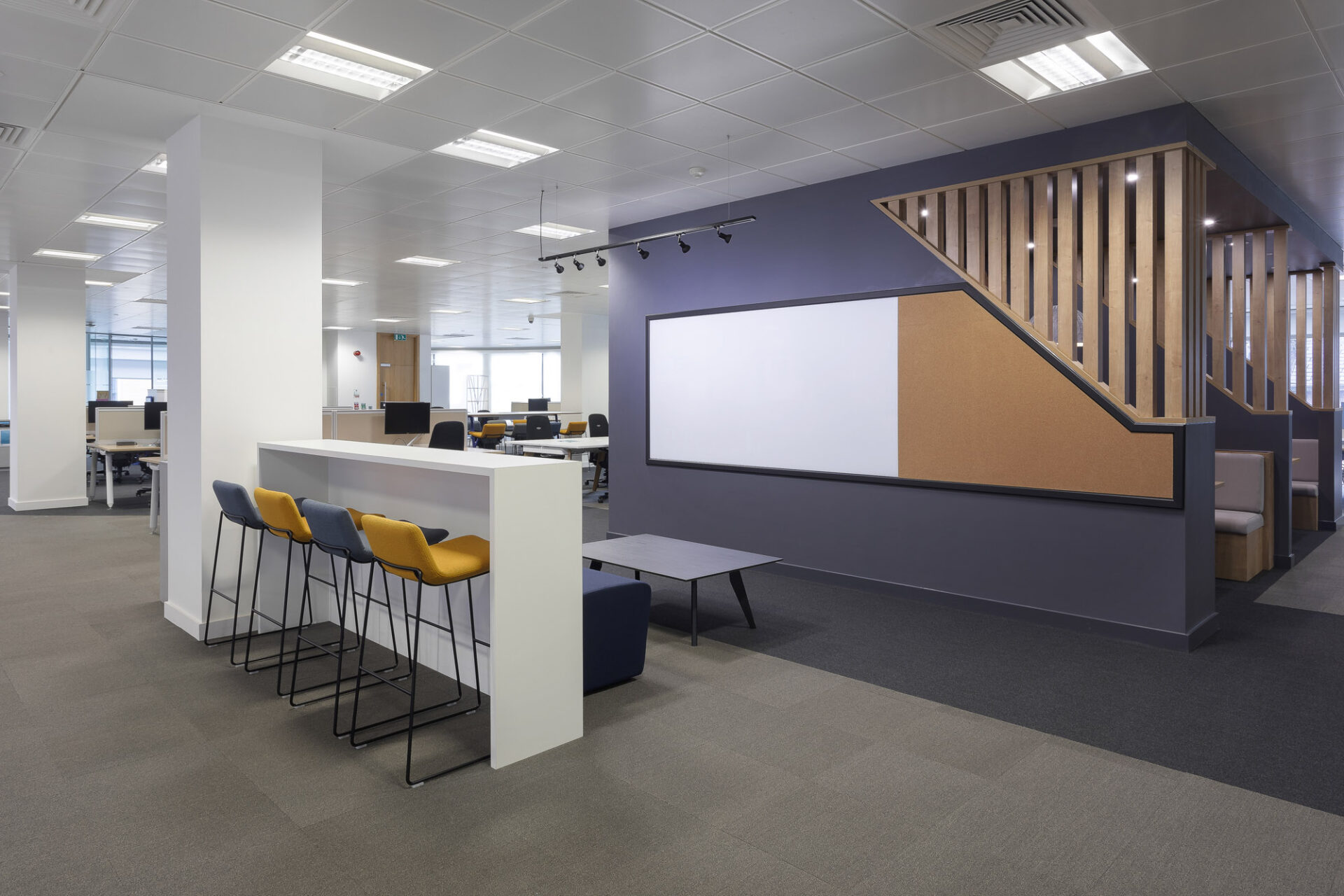
Marsh McLennan
Finance, Insurance
Manchester
46,000 sq ft
40000-50000-sq-ft
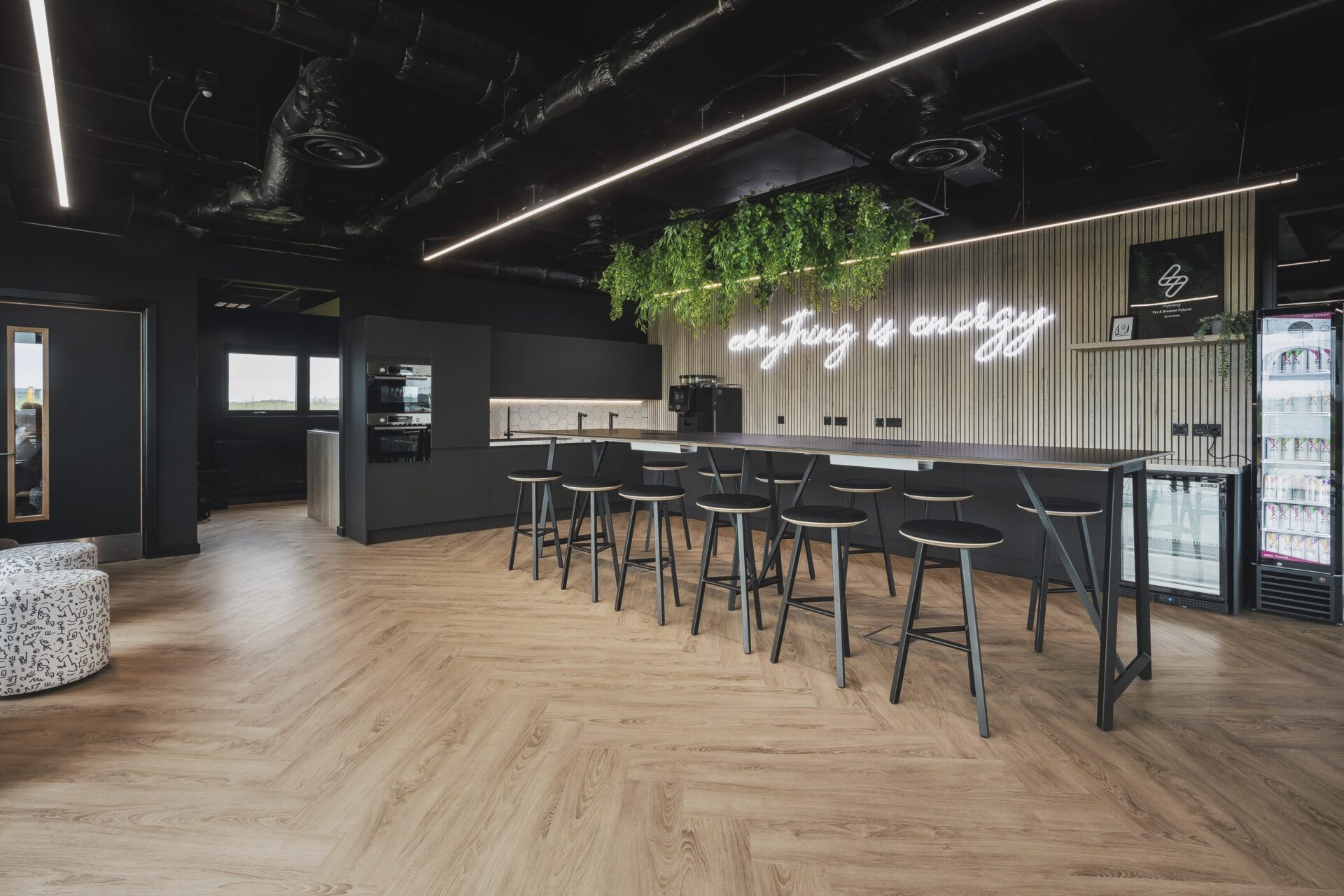
myenergi
Energy
Grimsby
15,000 sq ft
10000-20000-sq-ft
Arcadis
Engineering
Leeds
3,500 sq ft
10000-sq-ft
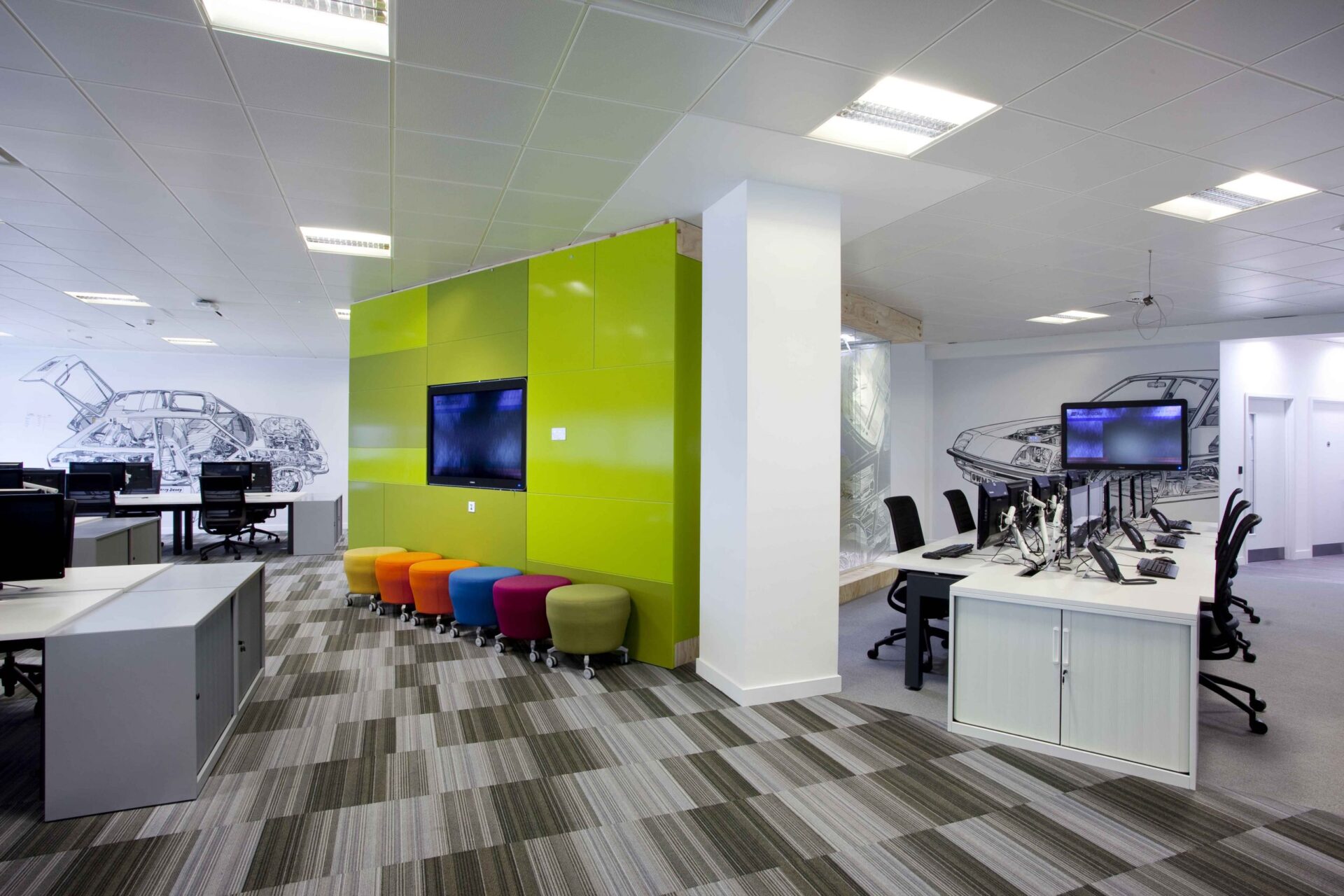
AutoTrader
Technology
Manchester
60,000 sq ft
60000-70000-sq-ft
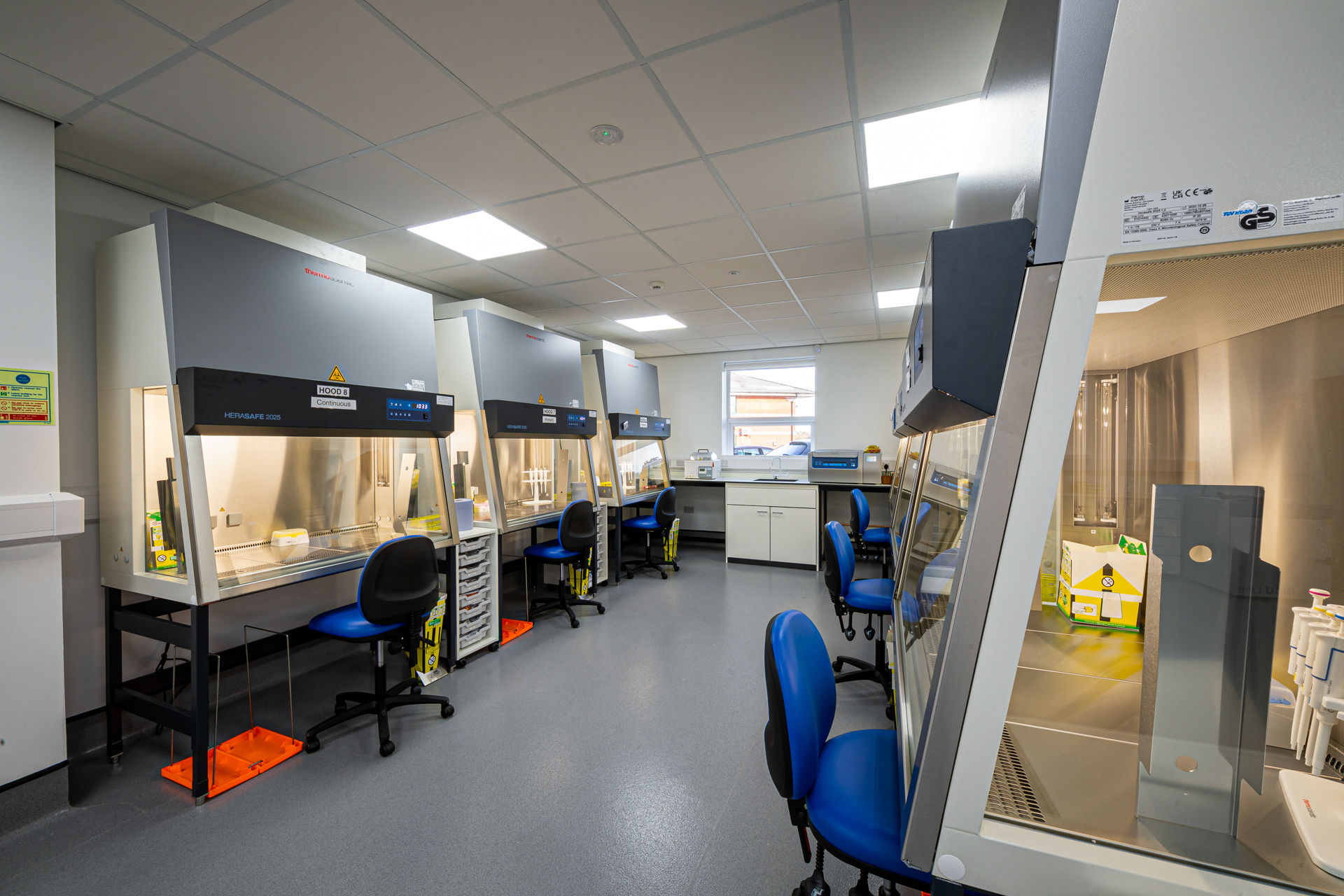
Nexus BioQuest
Other
Bristol
5,300 sq ft
10000-sq-ft
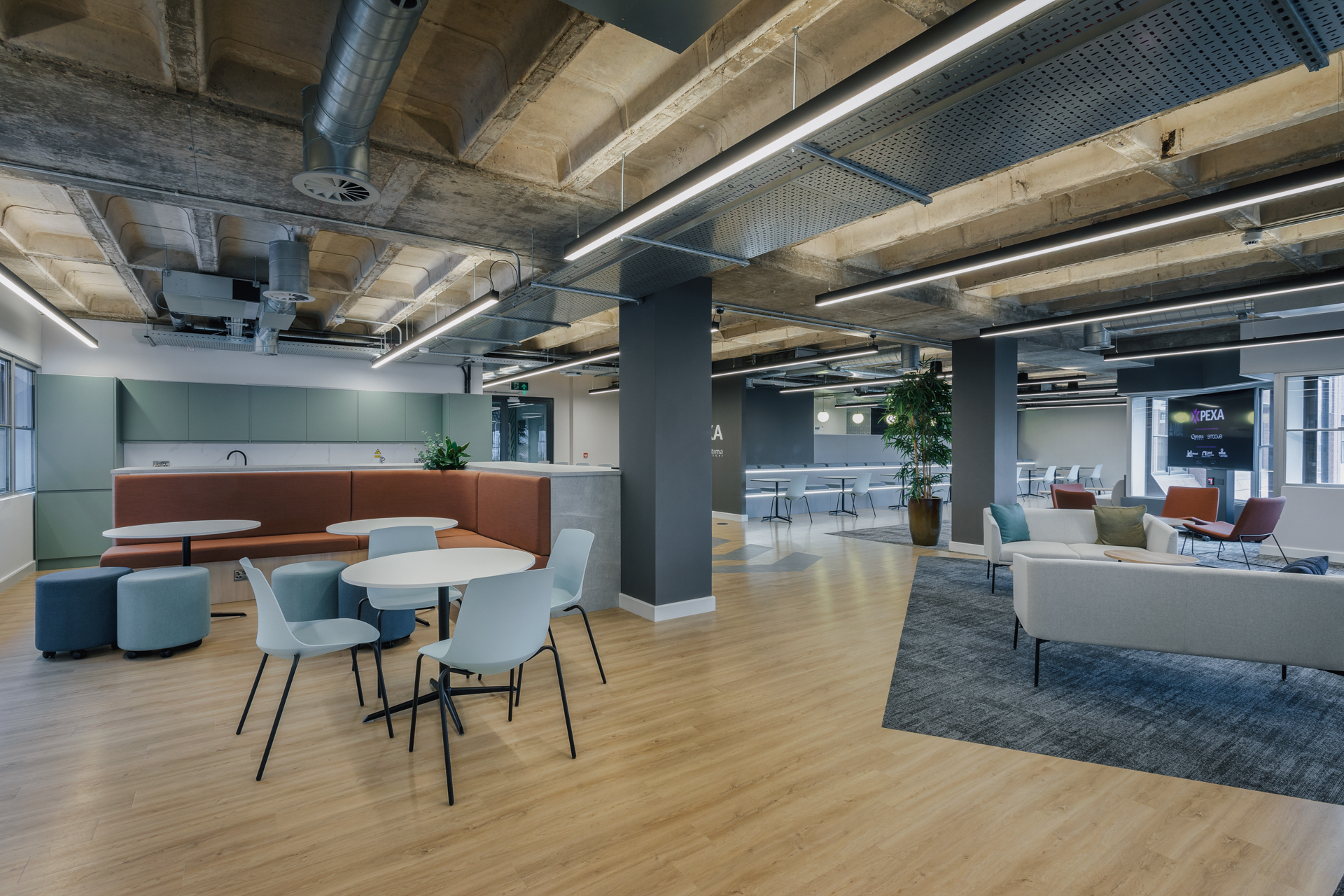
PEXA
Technology
Leeds
8,200 sq ft
10000-sq-ft
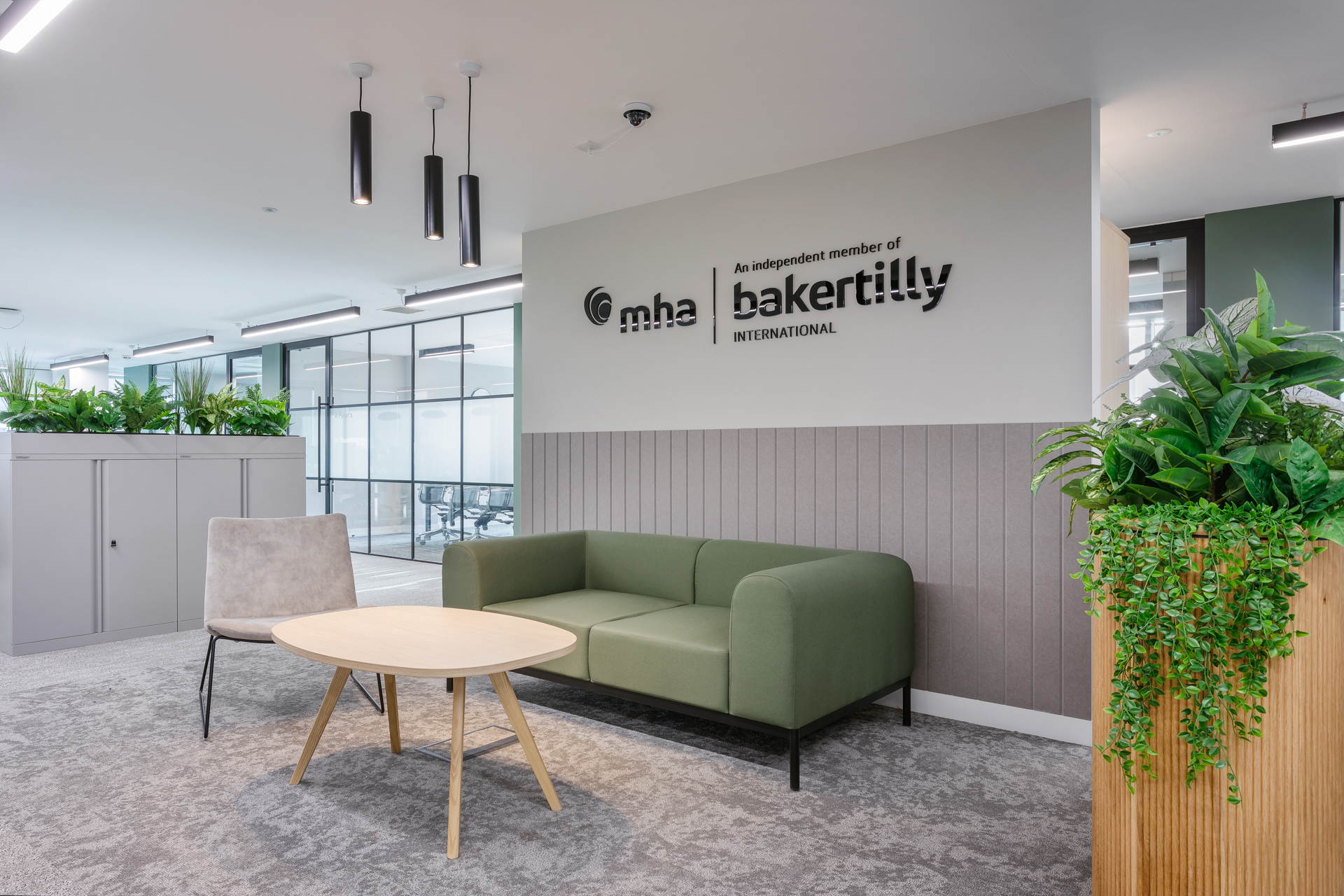
MHA
Accountancy
Manchester
5,500 sq ft
10000-sq-ft
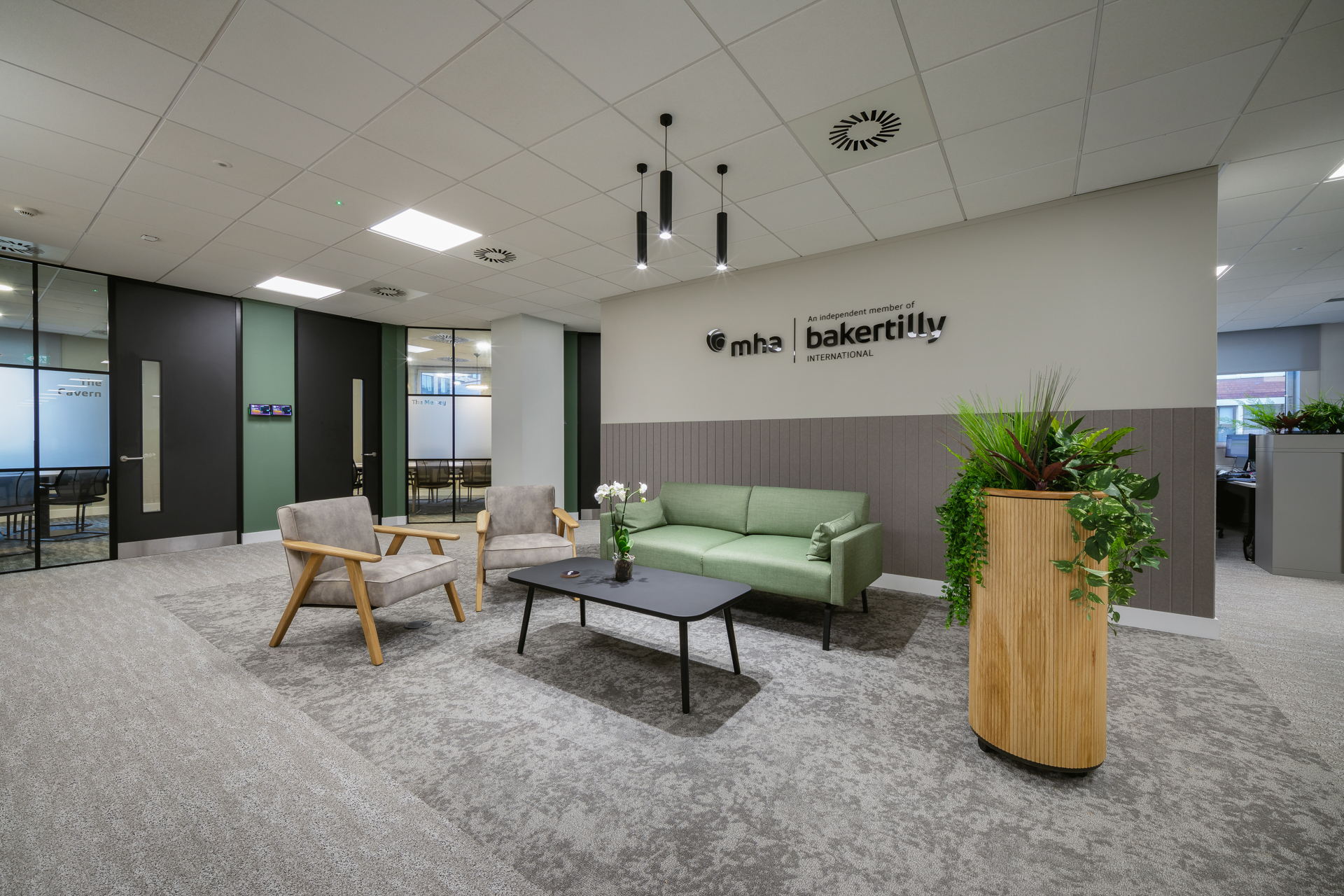
MHA
Accountancy
Liverpool
4,200 sq ft
10000-sq-ft
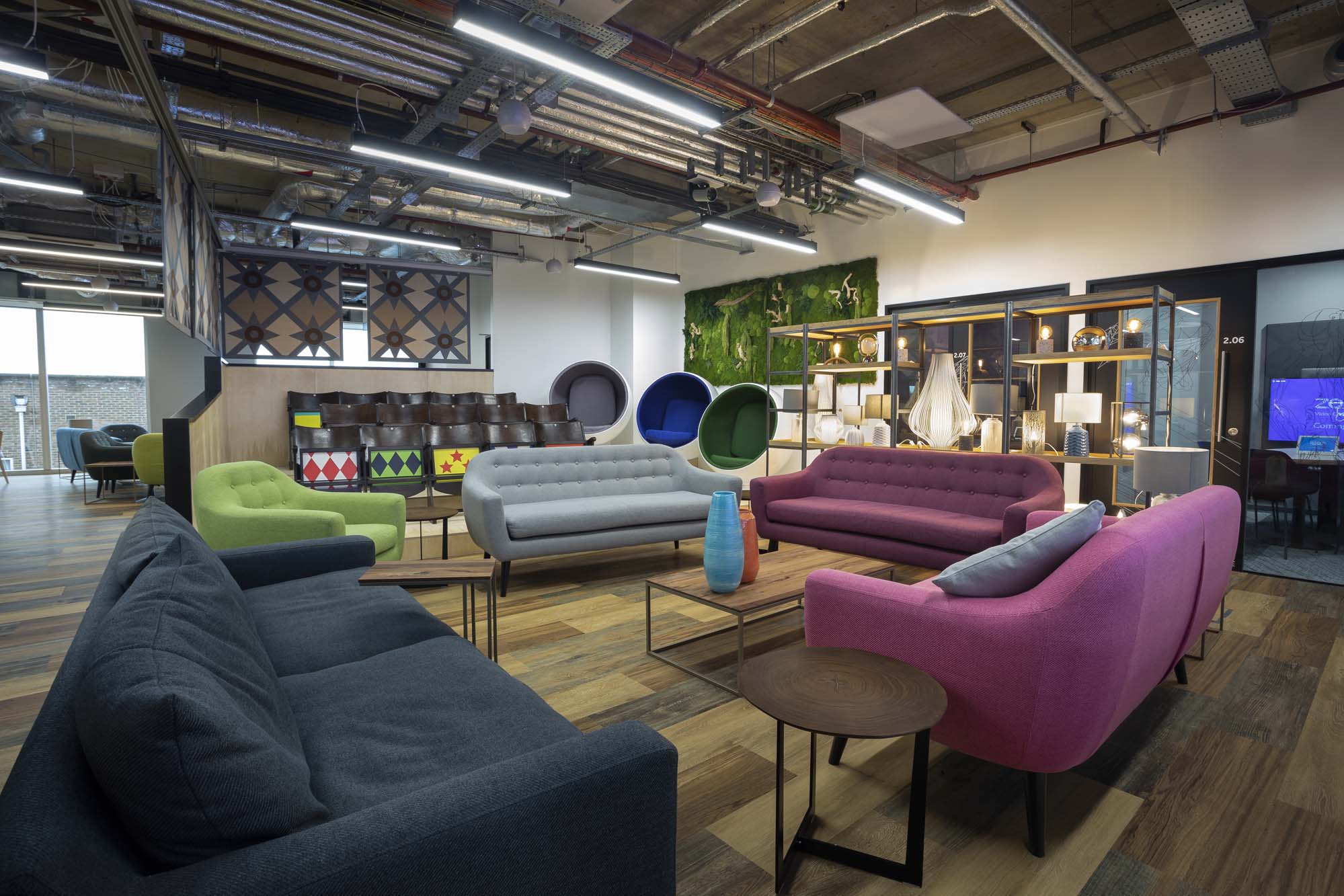
Paddy Power Betfair
Gaming
London
63,000 sq ft
60000-70000-sq-ft
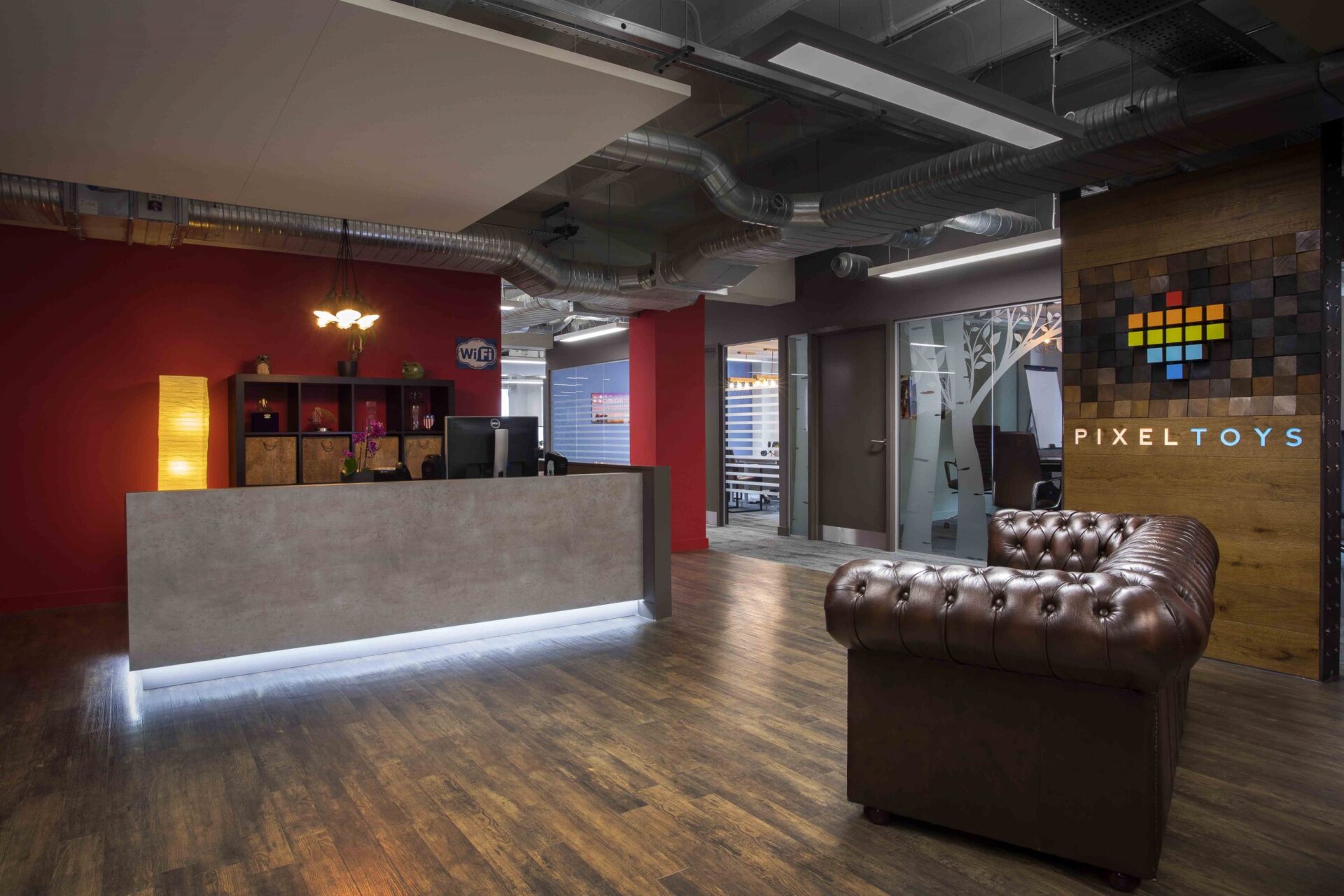
Pixel Toys – Phase 1
Gaming
Leamington Spa
6,800 sq ft
10000-sq-ft
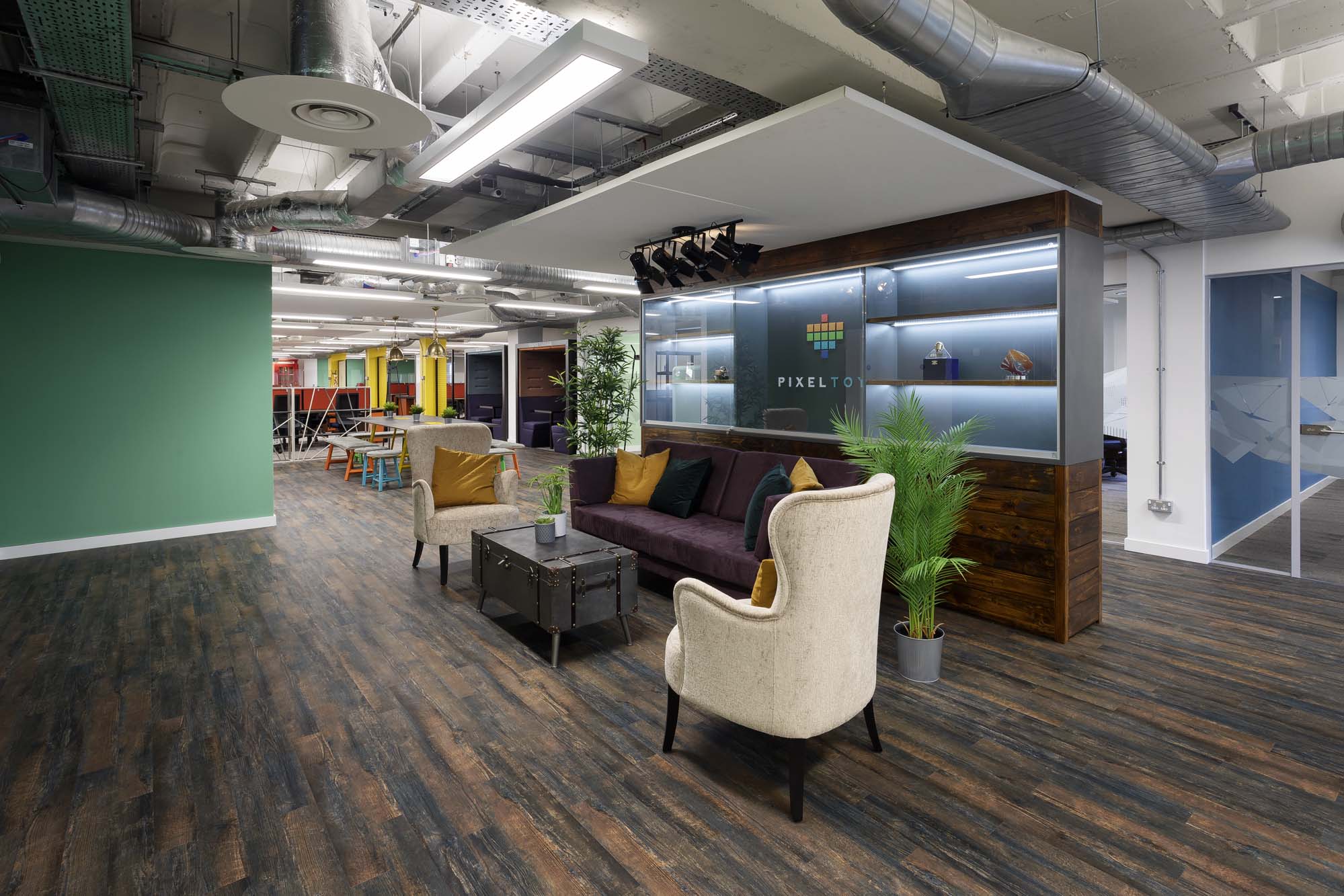
Pixel Toys – Phase 2
Gaming
Leamington Spa
7,000 sq ft
10000-sq-ft
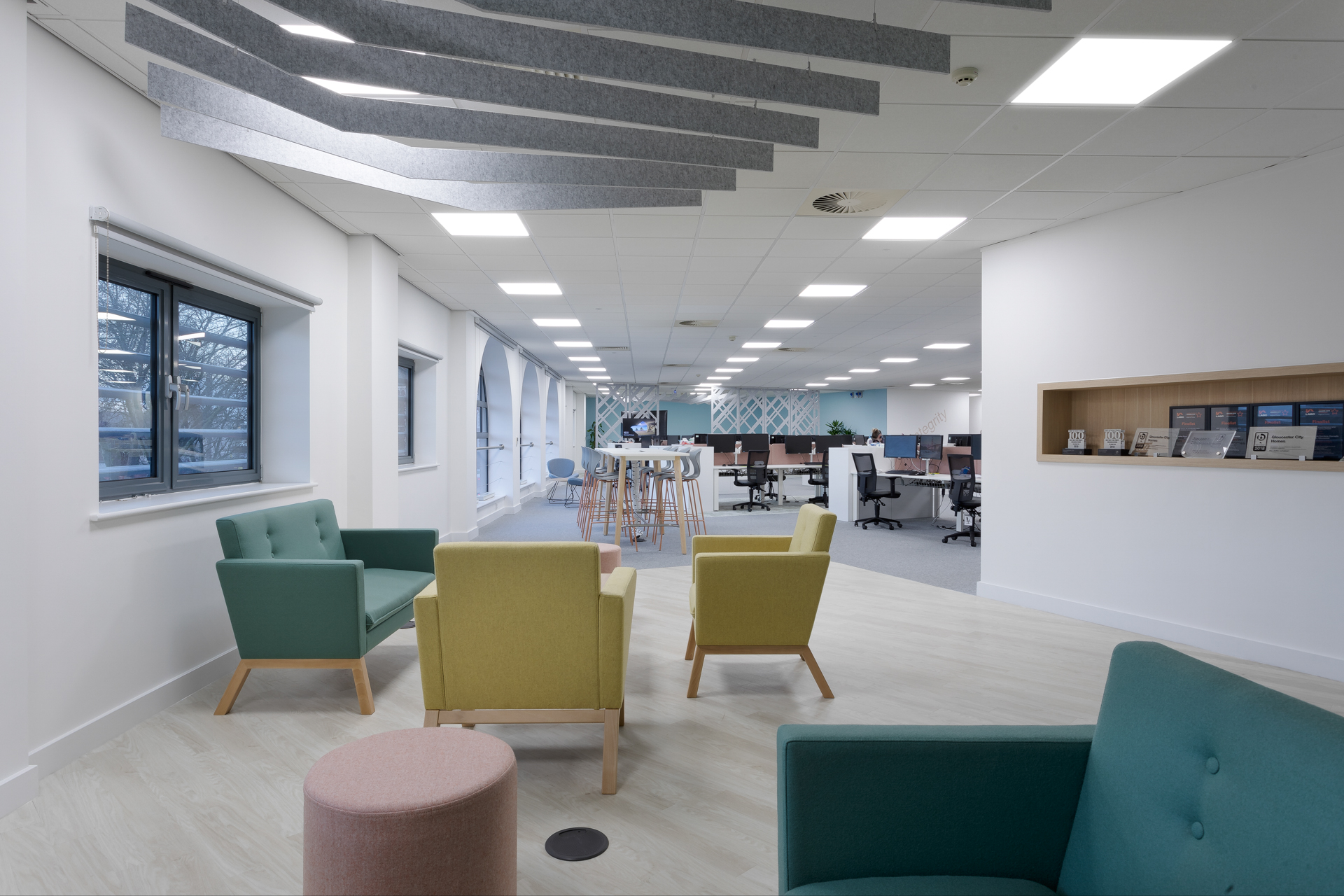
Gloucester City Homes
Housing
Gloucester
10,000 sq ft
10000-20000-sq-ft
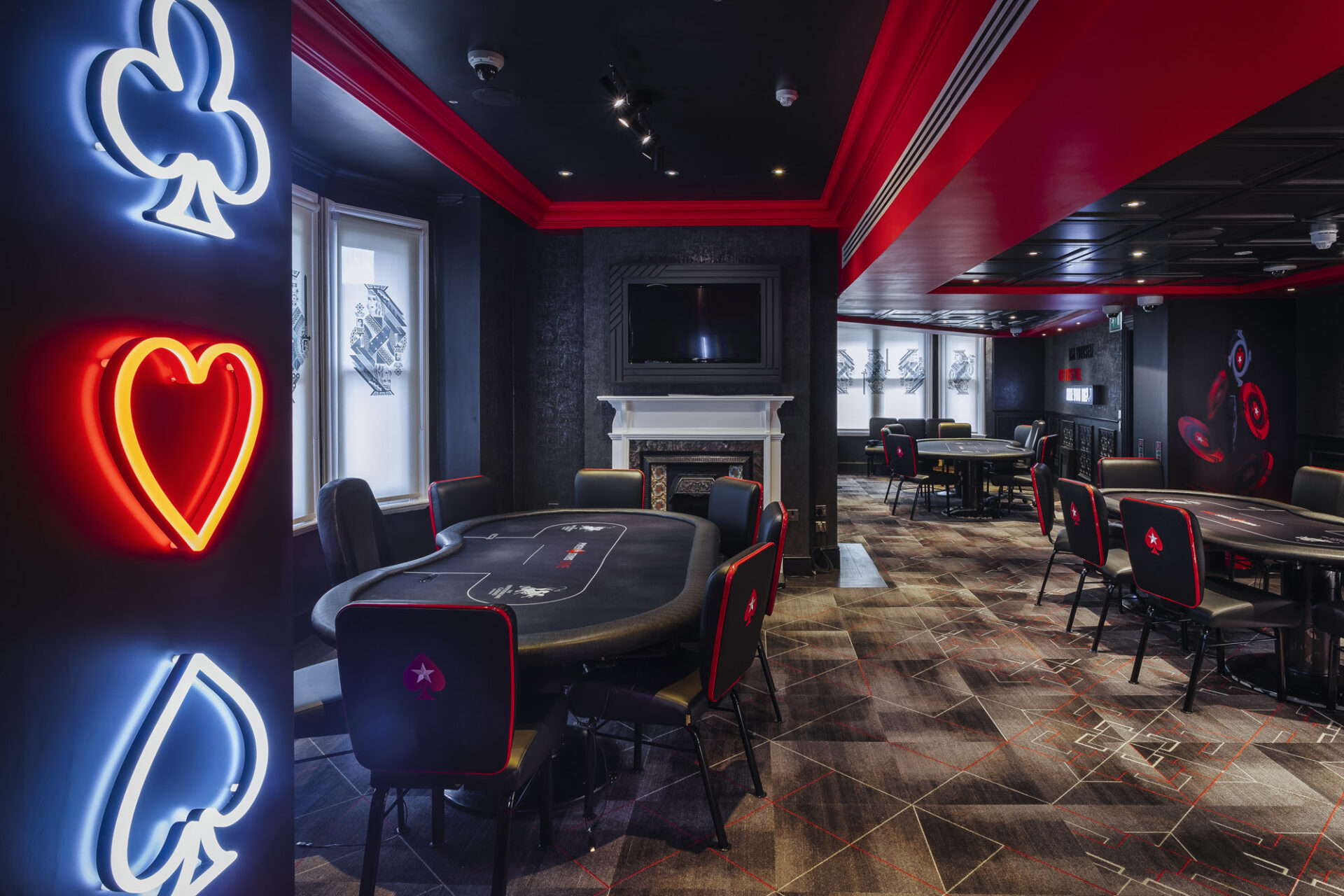
PokerStars Hippodrome
Gaming
London
3,000 sq ft
10000-20000-sq-ft
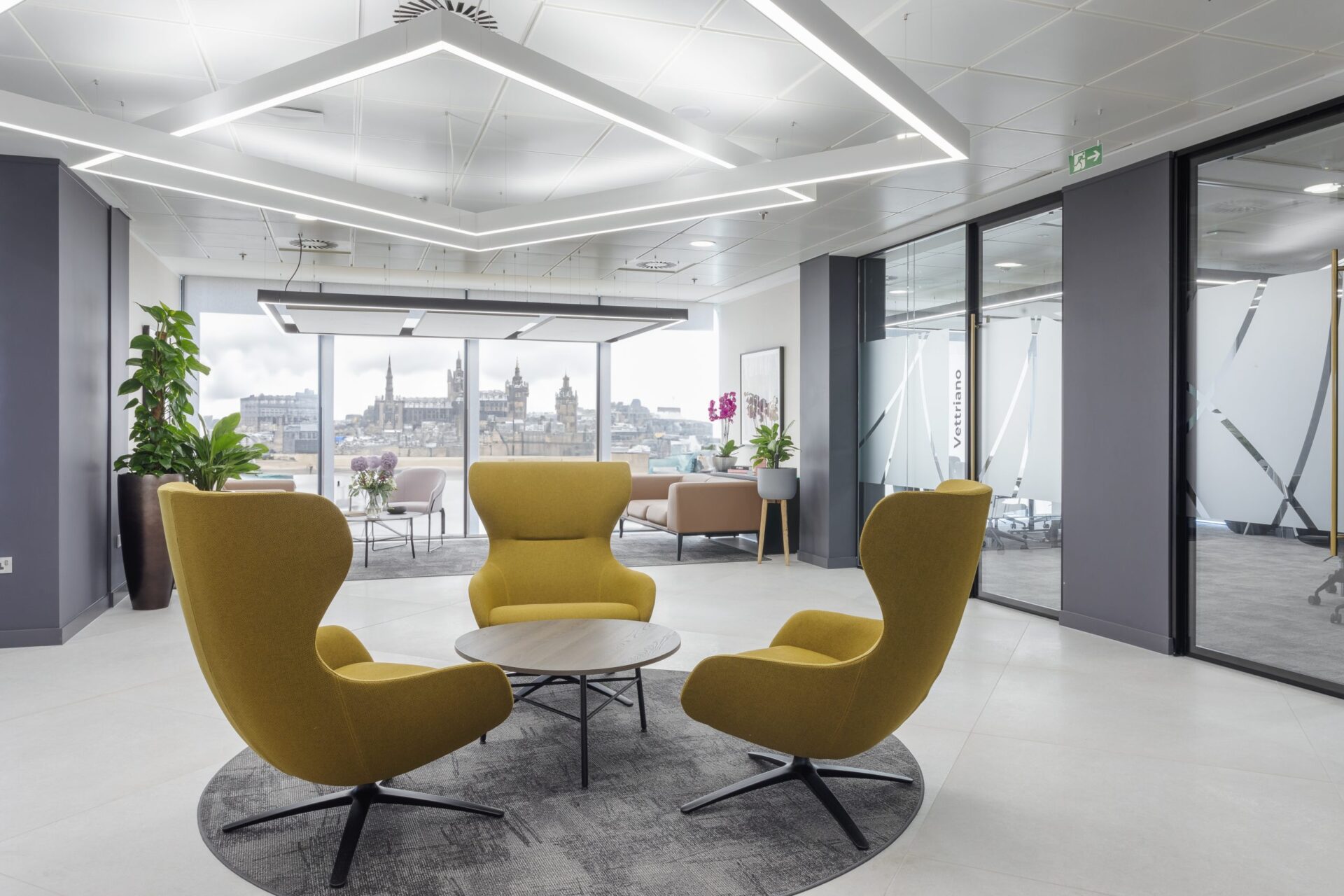
Shoosmiths
Legal
Edinburgh
12,000 sq ft
10000-20000-sq-ft
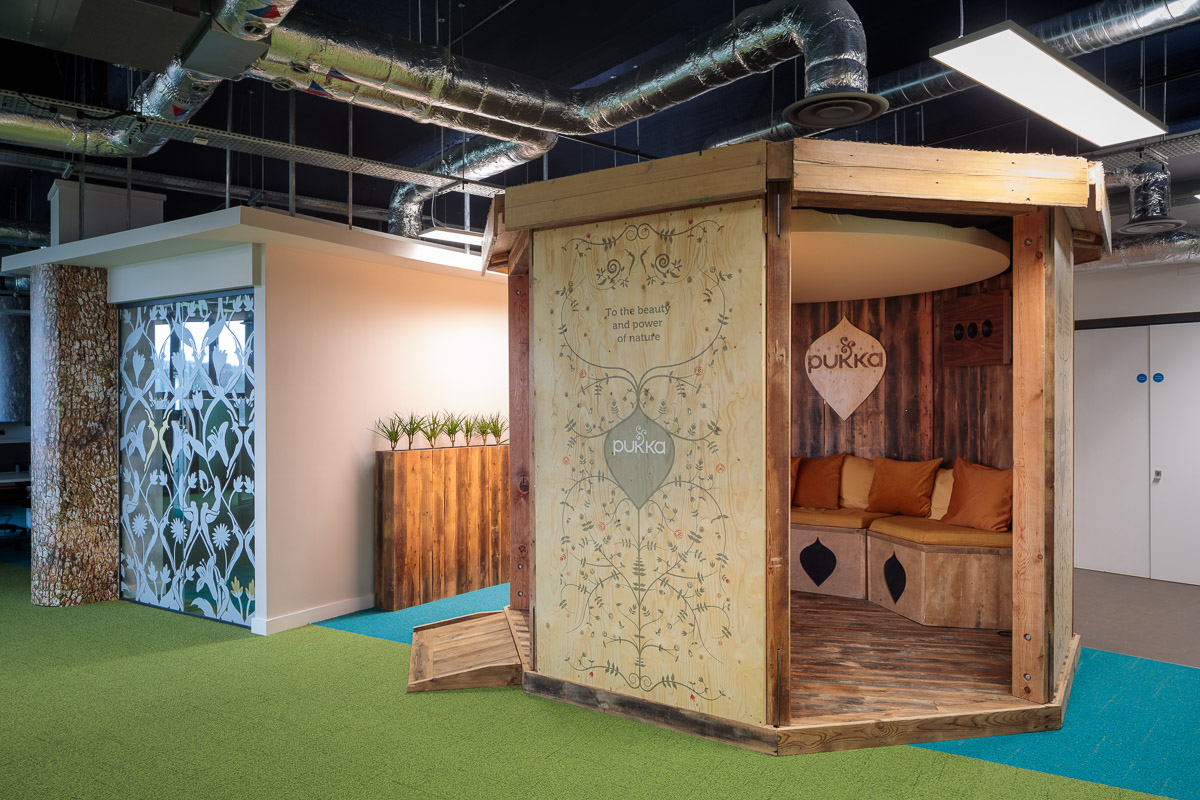
Pukka Herbs
Food and Beverages
Bristol, Keynsham
17,200 sq ft
10000-20000-sq-ft
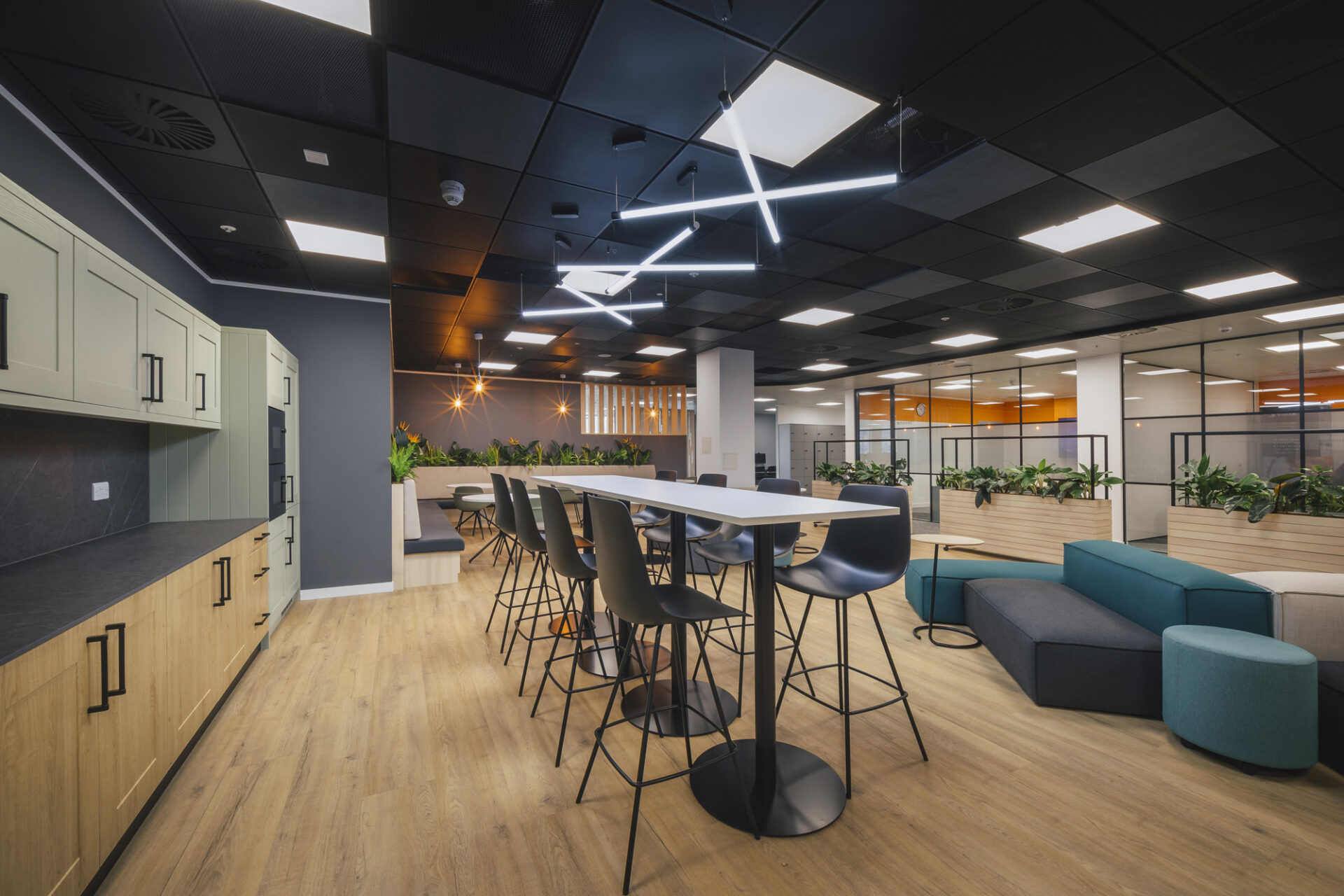
Stantec
Engineering
Edinburgh
9,200 sq ft sq ft
10000-sq-ft
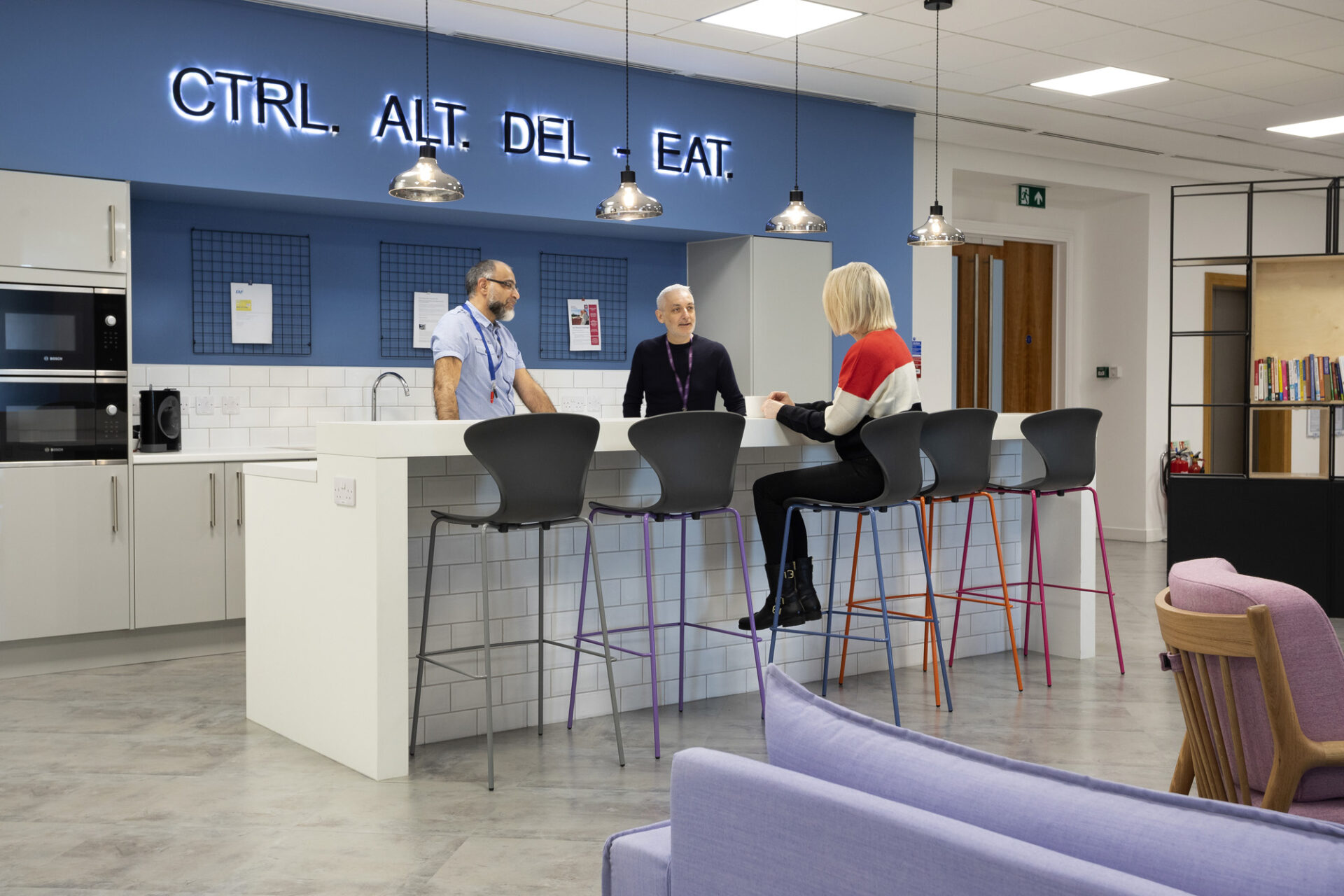
Taylor Wimpey
Construction
Solihull
9,500 sq ft
10000-sq-ft
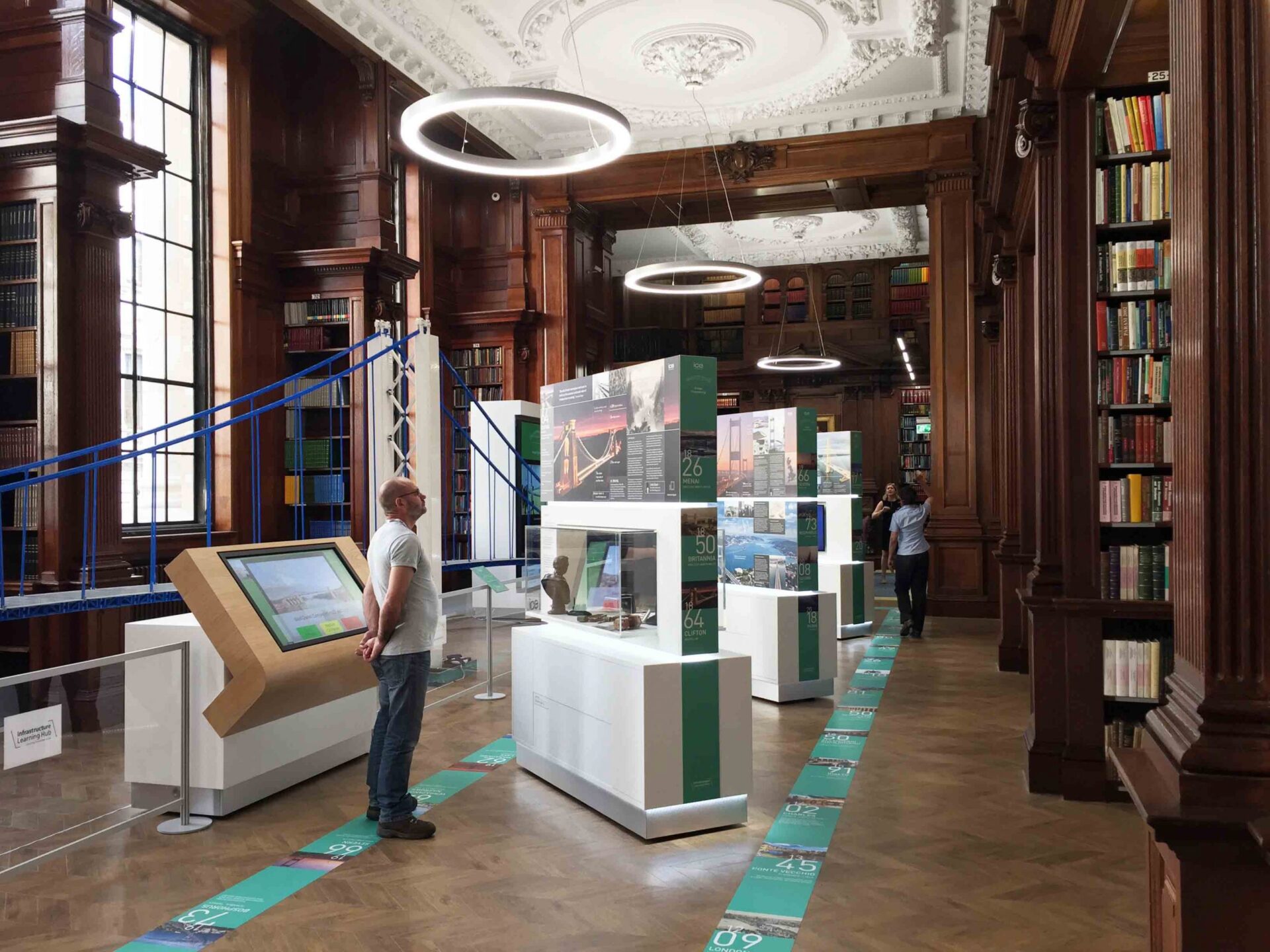
The Institution of Civil Engineers
Engineering
London
20,000 sq ft
20000-30000-sq-ft
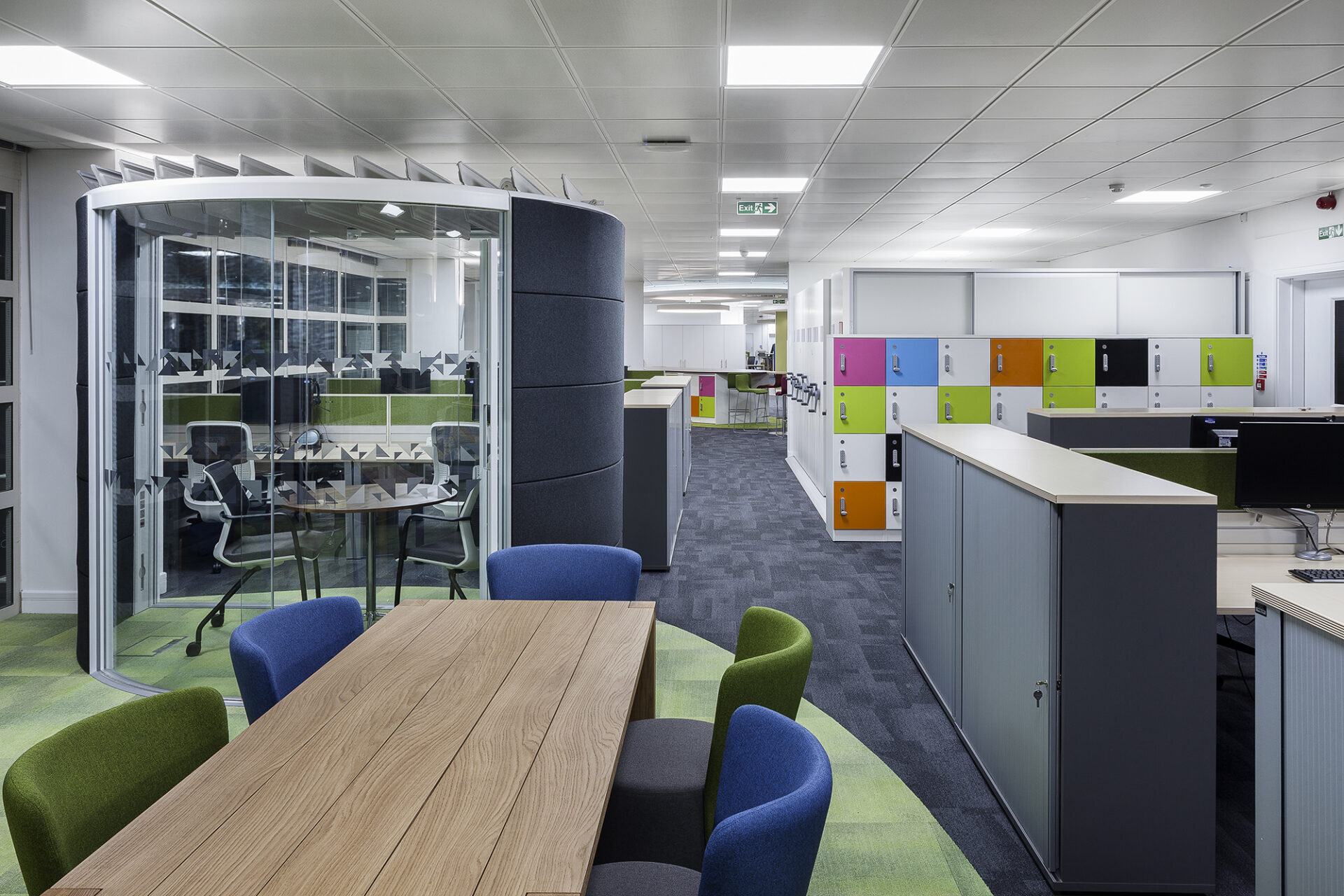
Shoosmiths
Legal
Thames Valley
18,000 sq ft
10000-20000-sq-ft
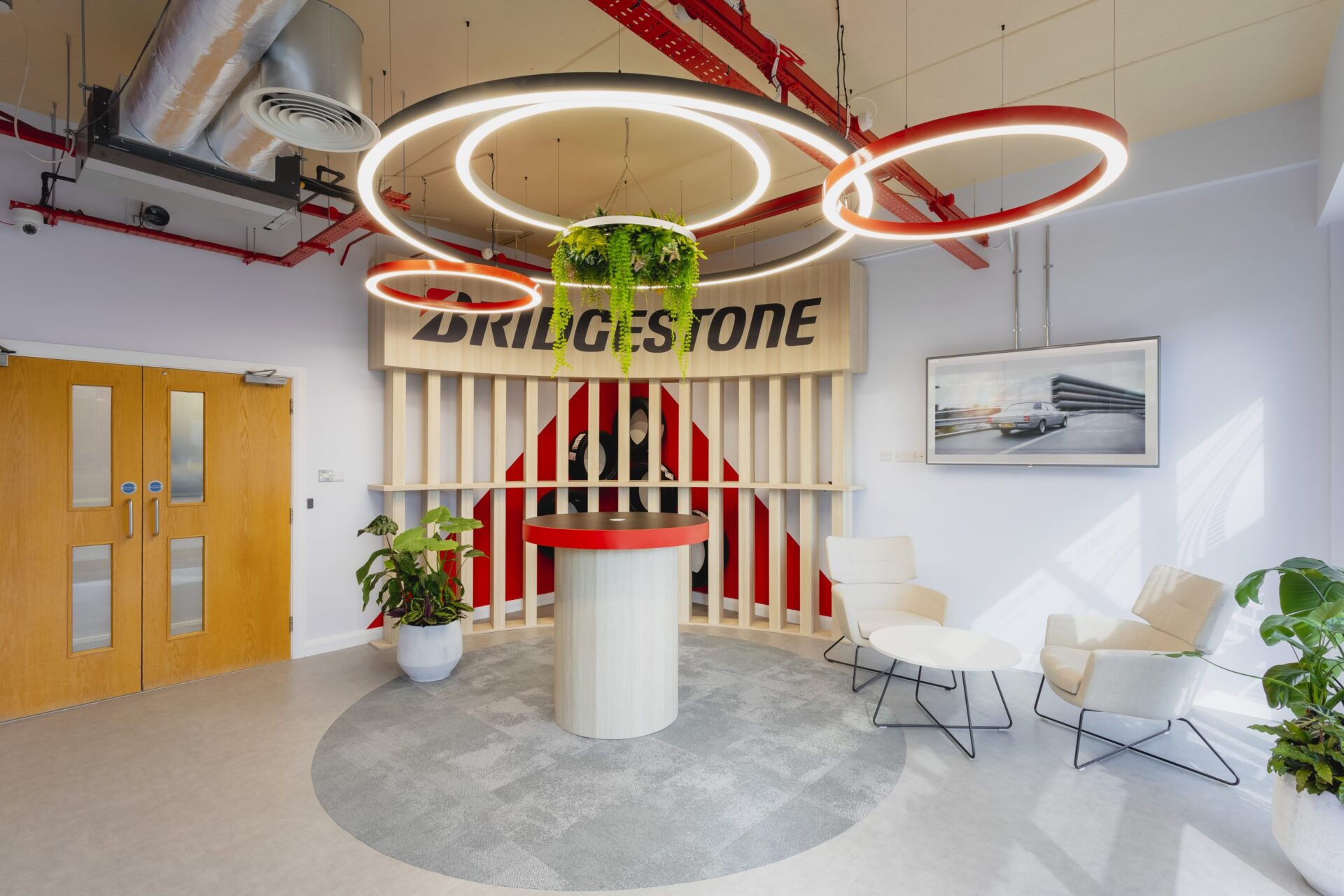
Bridgestone
Manufacturing
Warwick
16,000 sq ft
10000-20000-sq-ft
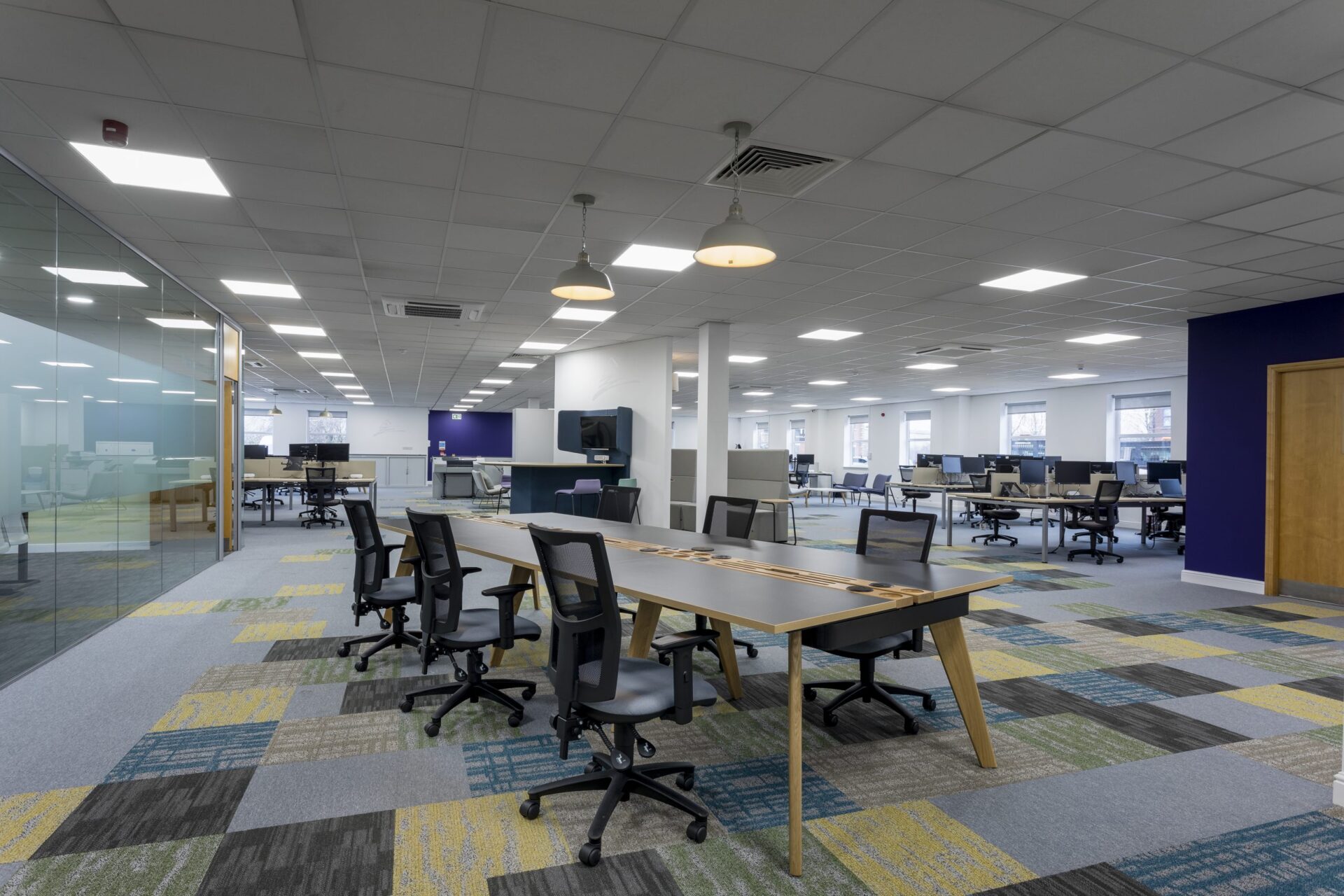
Weaver Vale
Housing
Northwich
12,400 sq ft
10000-20000-sq-ft
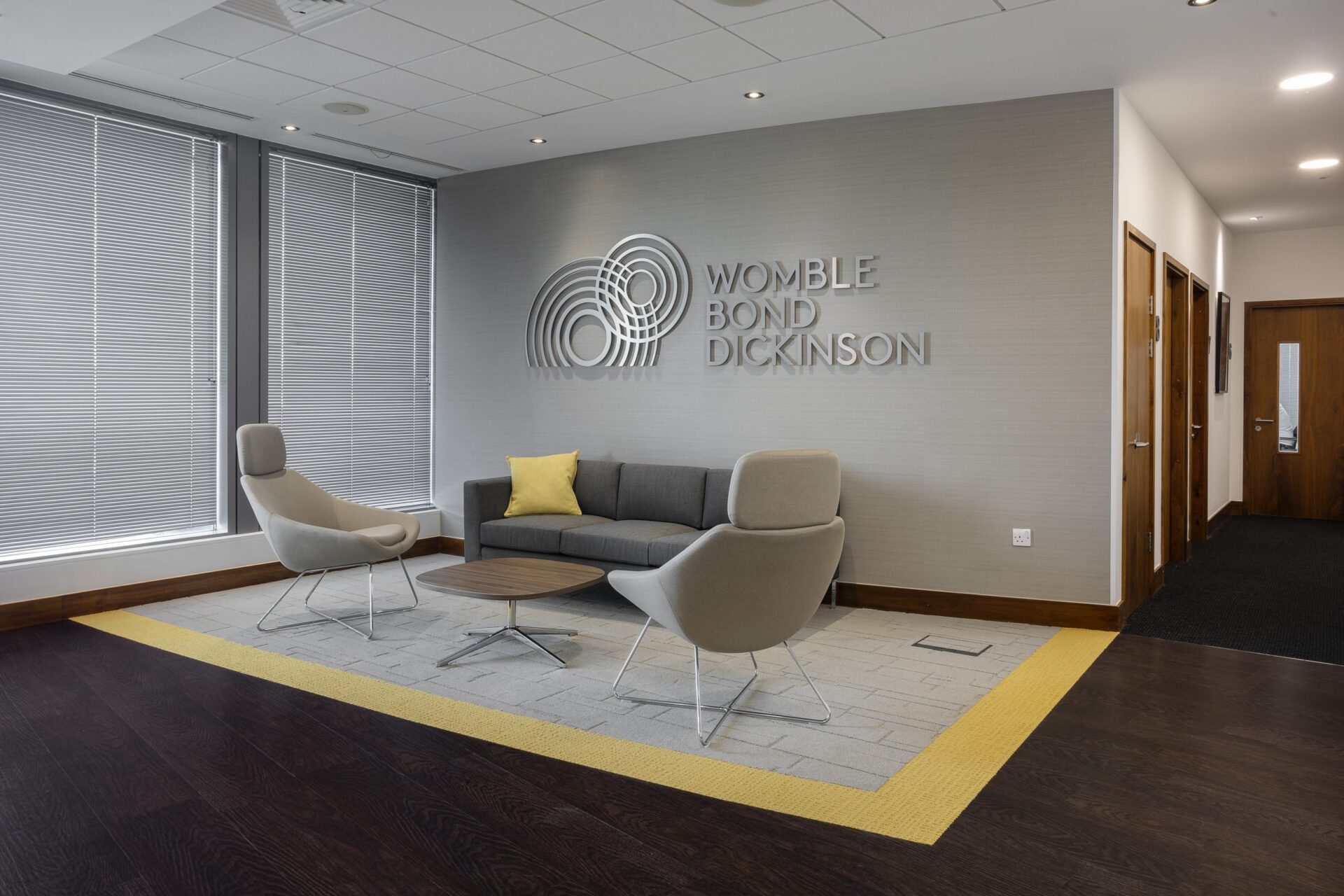
Womble Bond Dickinson
Legal
Bristol
32,000 sq ft
30000-40000-sq-ft
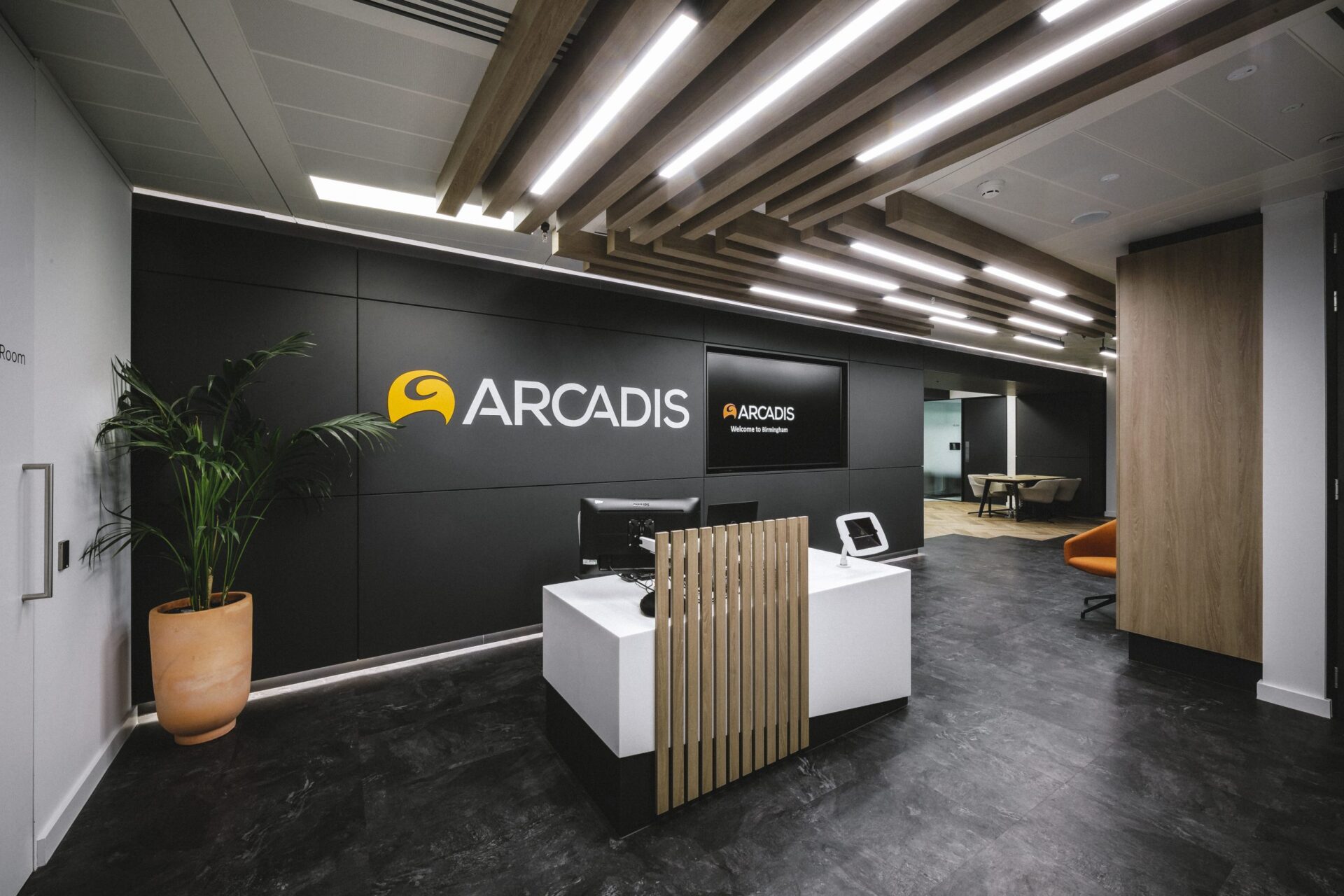
Arcadis
Engineering
Birmingham
12,100 sq ft
10000-20000-sq-ft
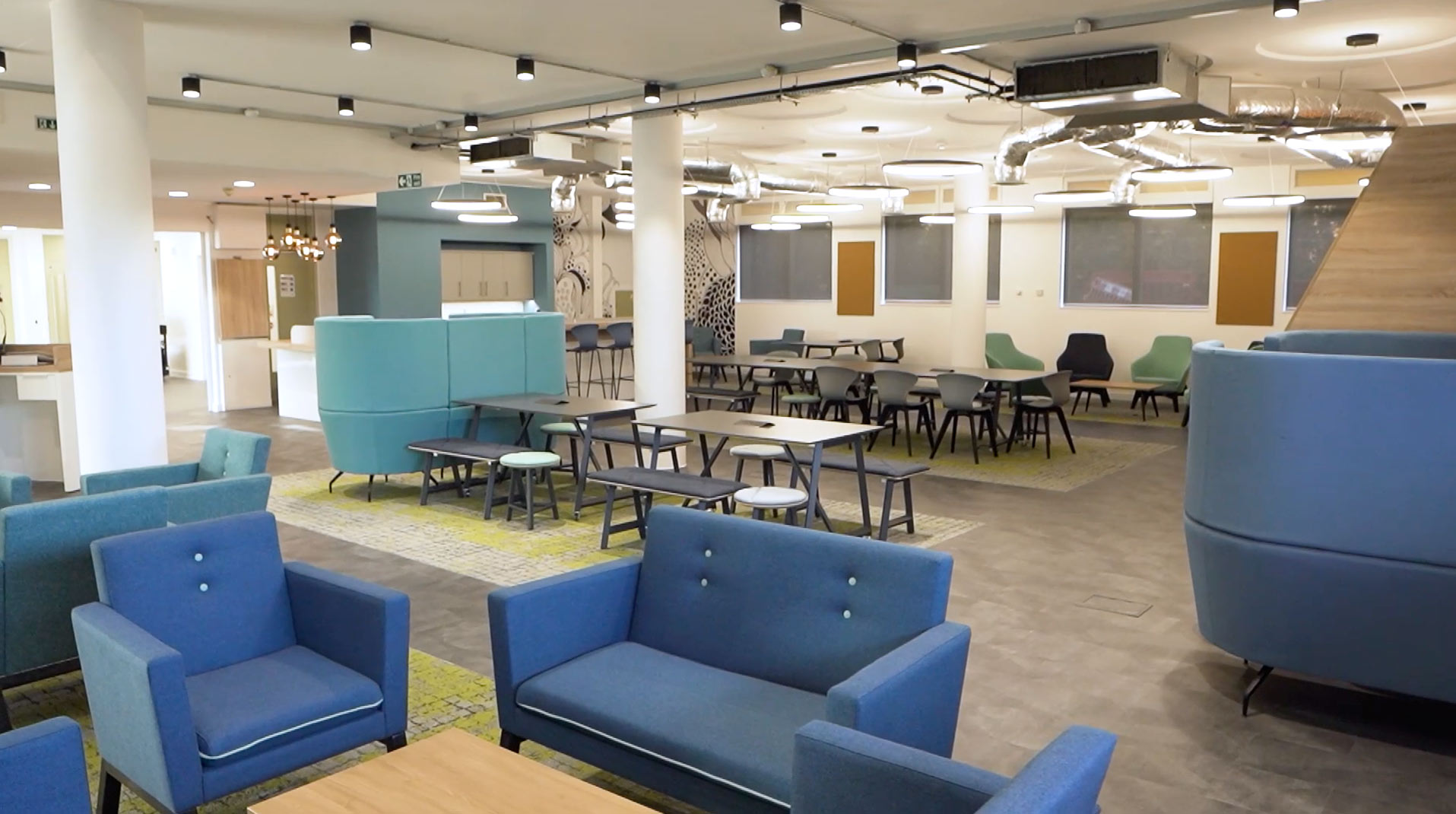
Eastlight Community Homes
Housing
Essex
20,100 sq ft
20000-30000-sq-ft
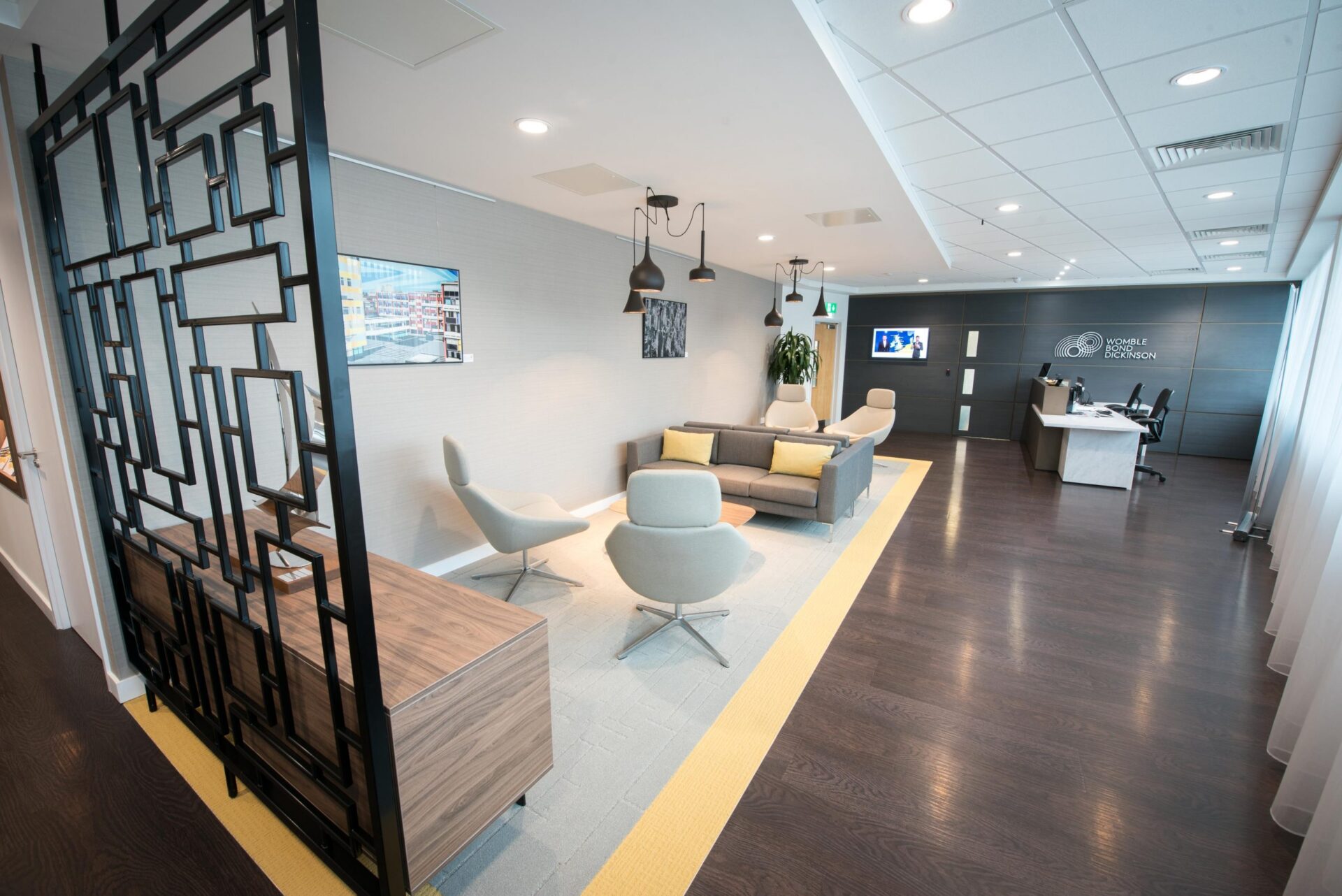
Womble Bond Dickinson
Legal
Other
19,200 sq ft
10000-20000-sq-ft
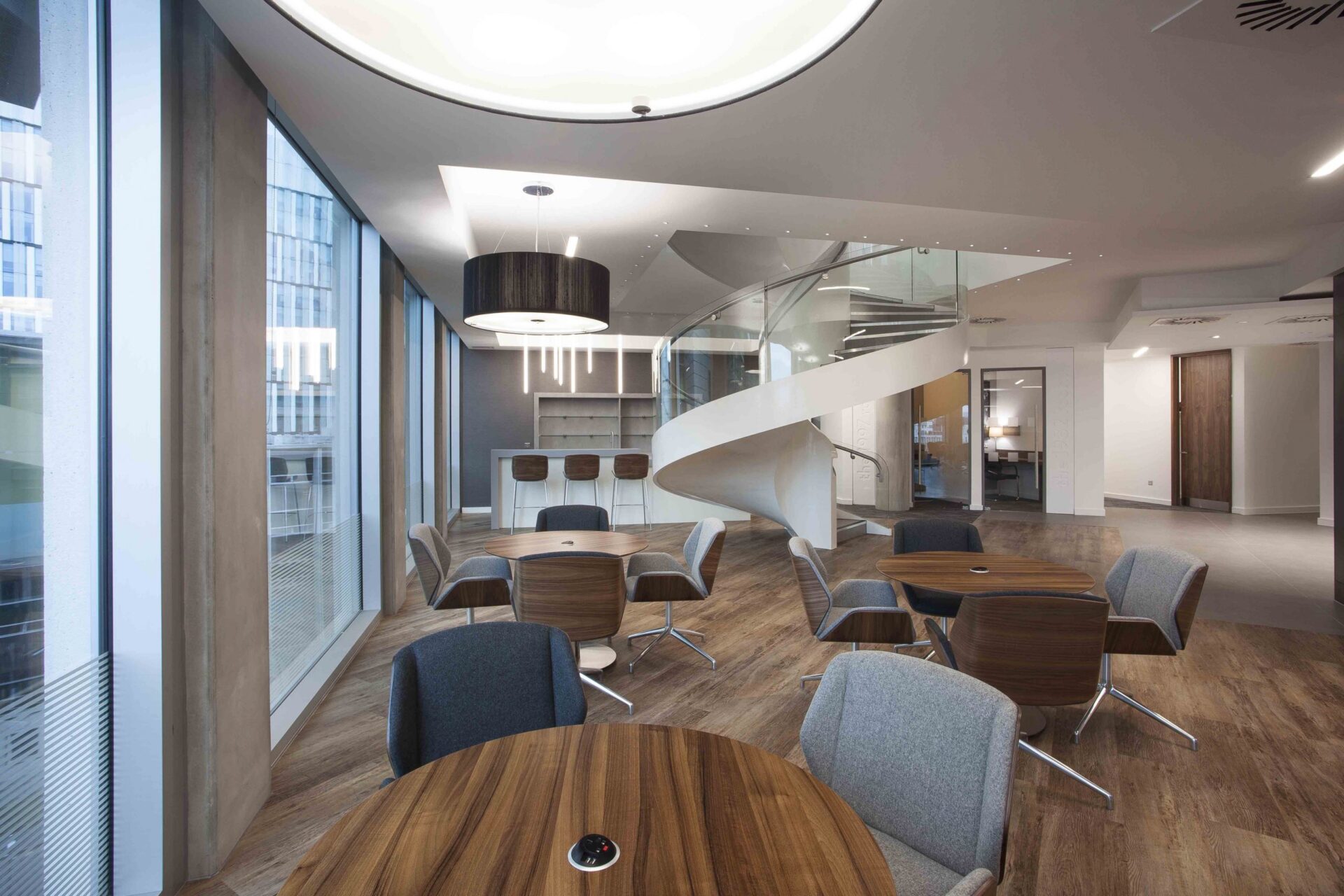
Shoosmiths
Legal
Manchester
32,000 sq ft
30000-40000-sq-ft
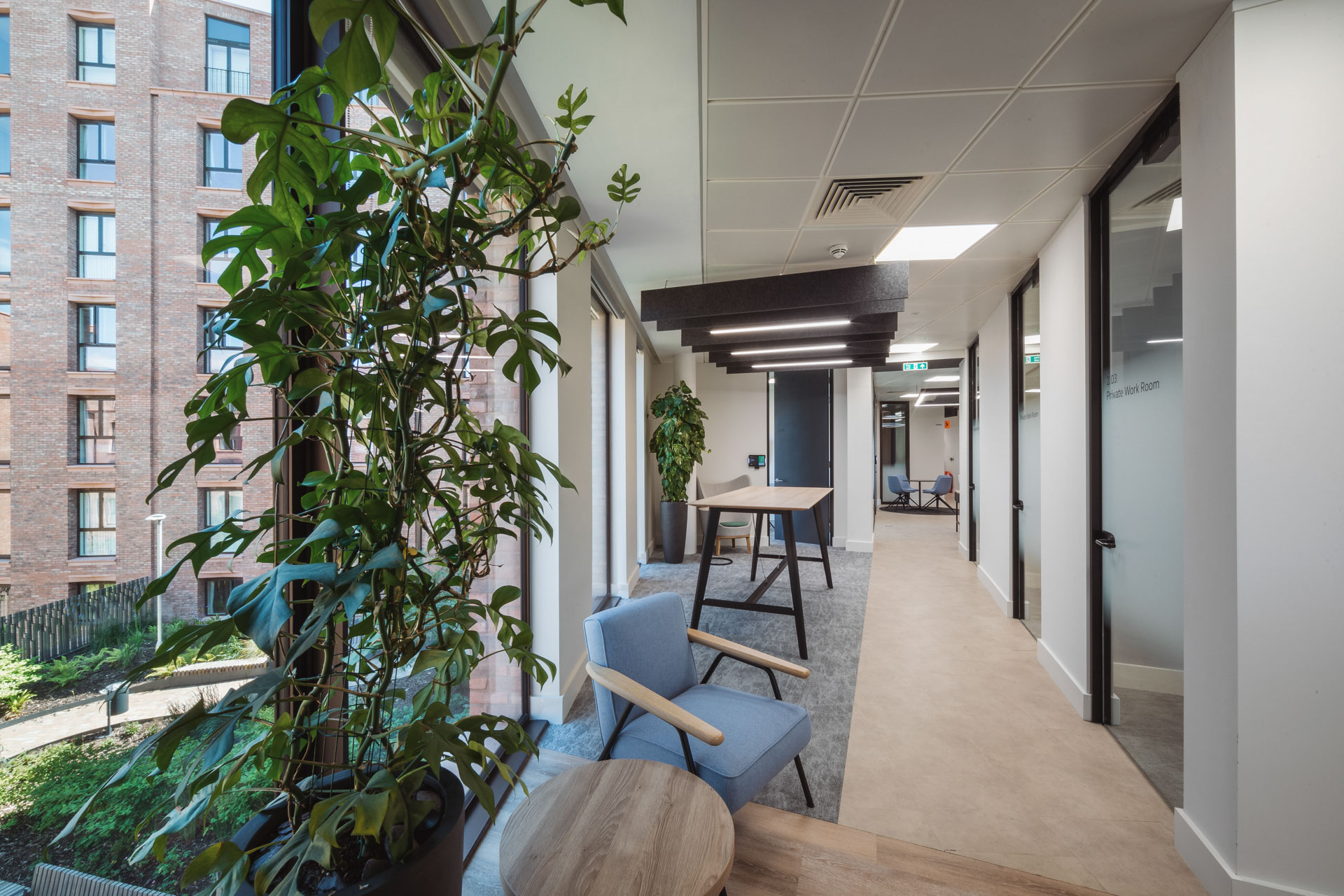
Arcadis
Engineering
York
3,500 sq ft
10000-sq-ft
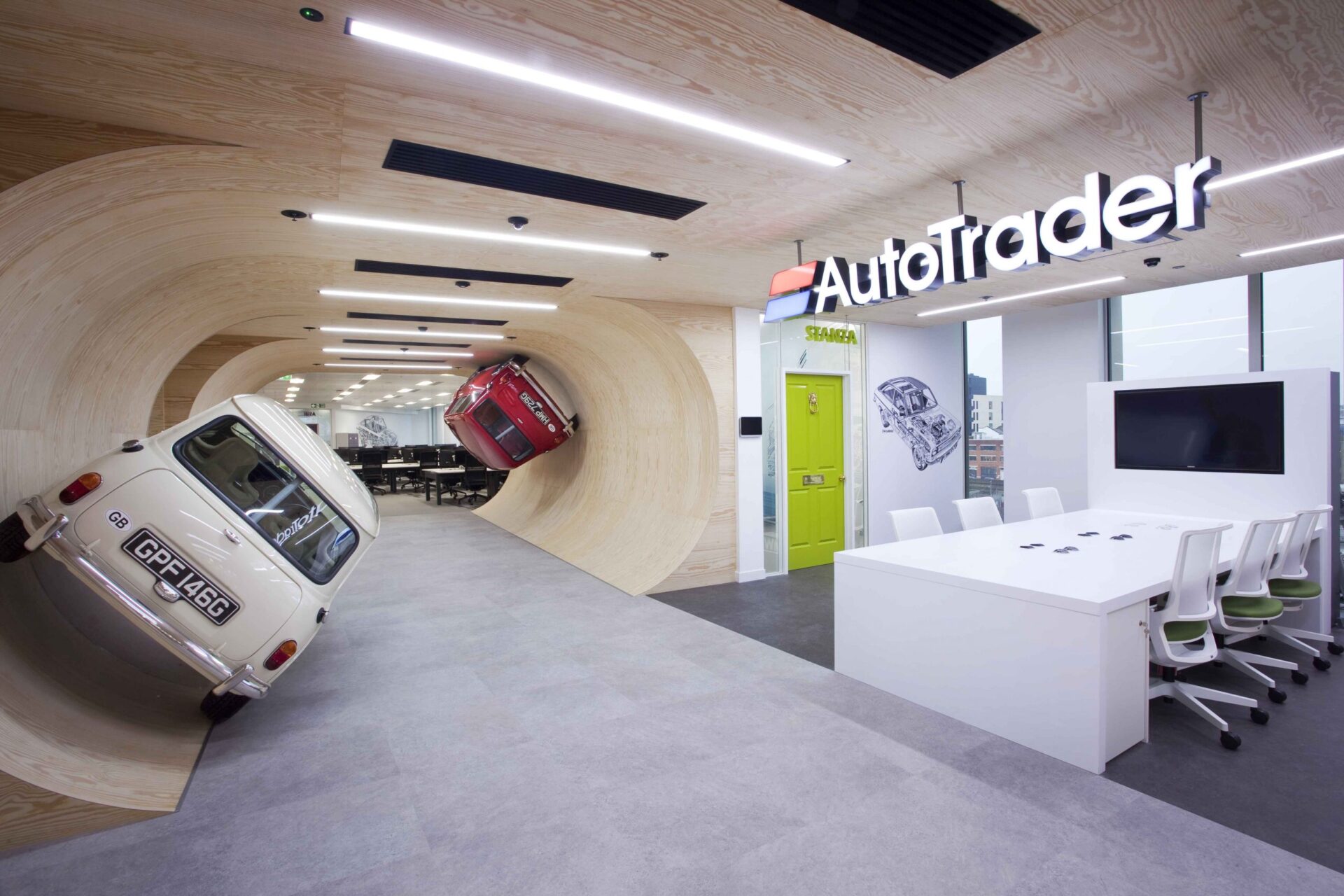
AutoTrader
Technology
London
14,000 sq ft
10000-20000-sq-ft
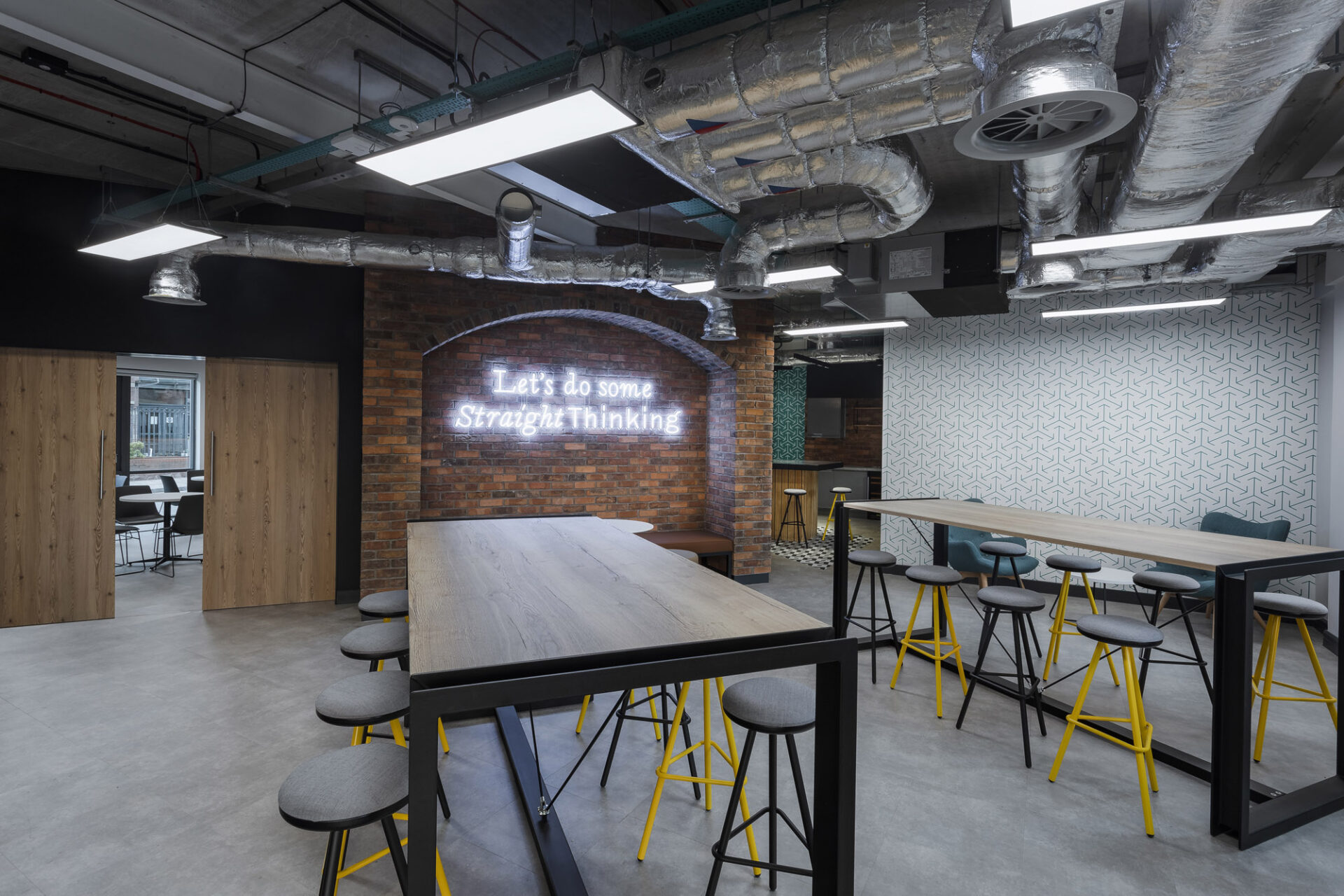
Bailie Group / CDS
Professional Services
Leeds
14,000 sq ft
10000-20000-sq-ft
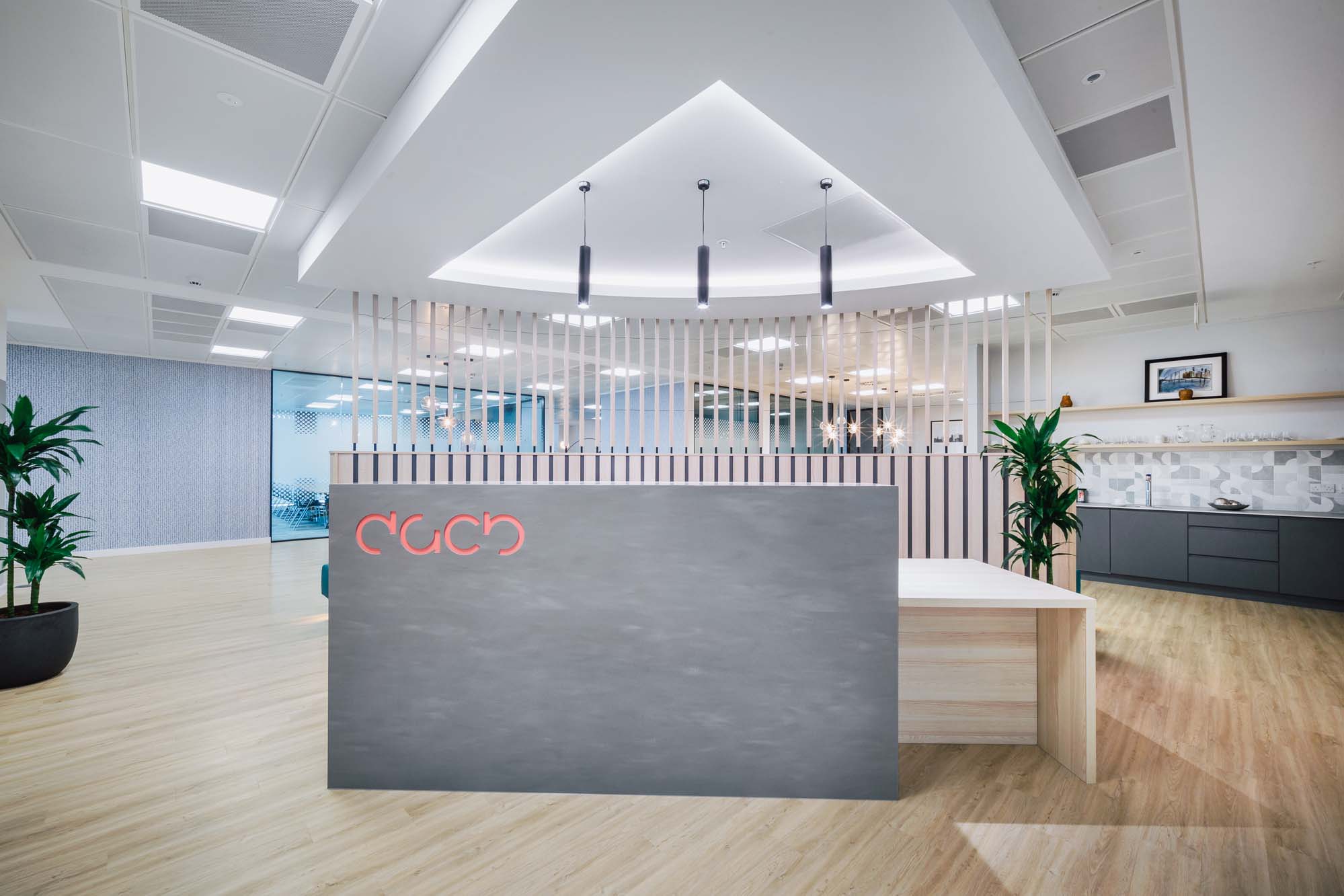
DAC Beachcroft
Legal
Newcastle
14,400 sq ft
10000-20000-sq-ft
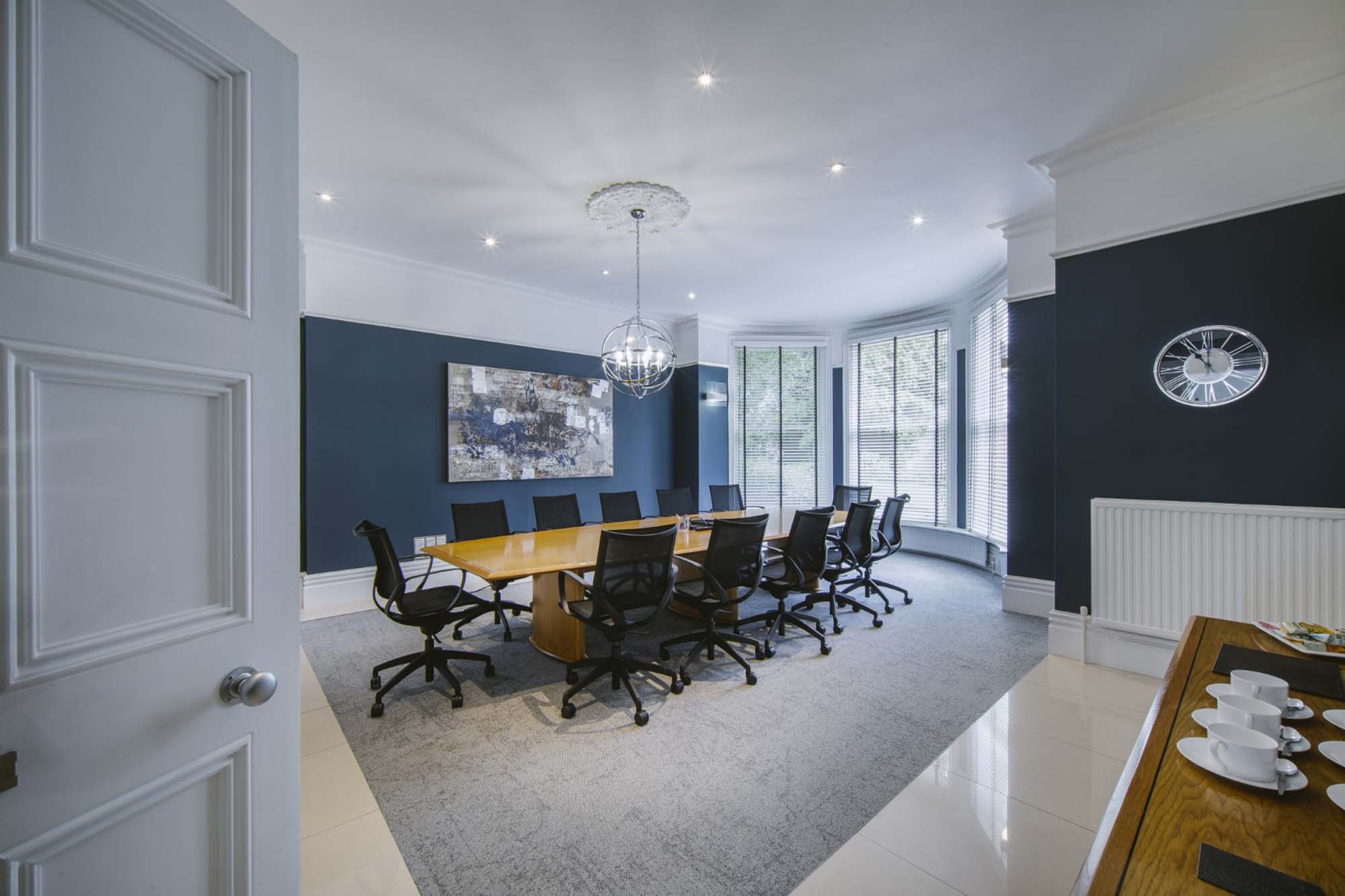
Brachers
Legal
Maidstone
19,300 sq ft
10000-20000-sq-ft
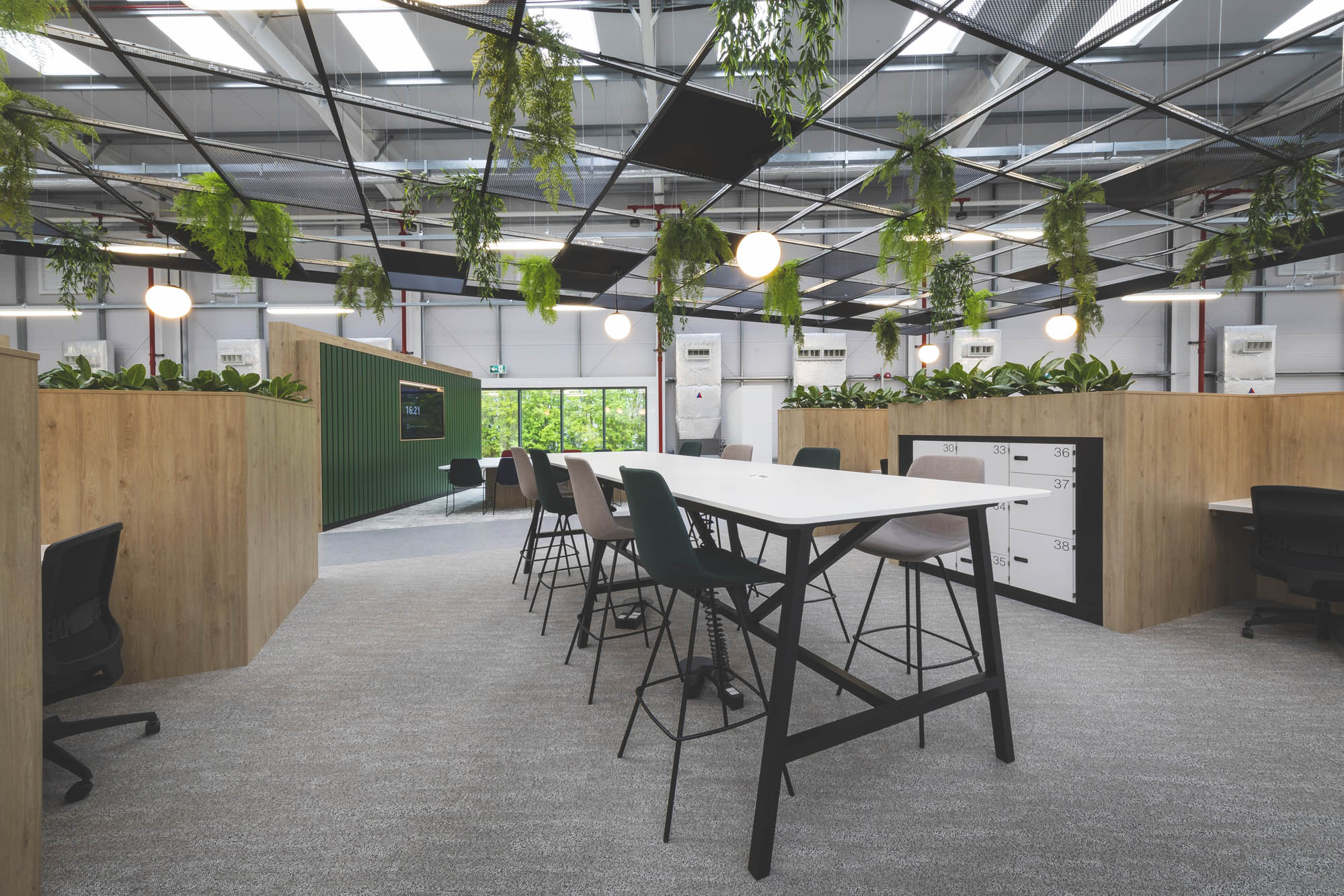
AQA
Education
Milton Keynes
32,000 sq ft
20000-30000-sq-ft
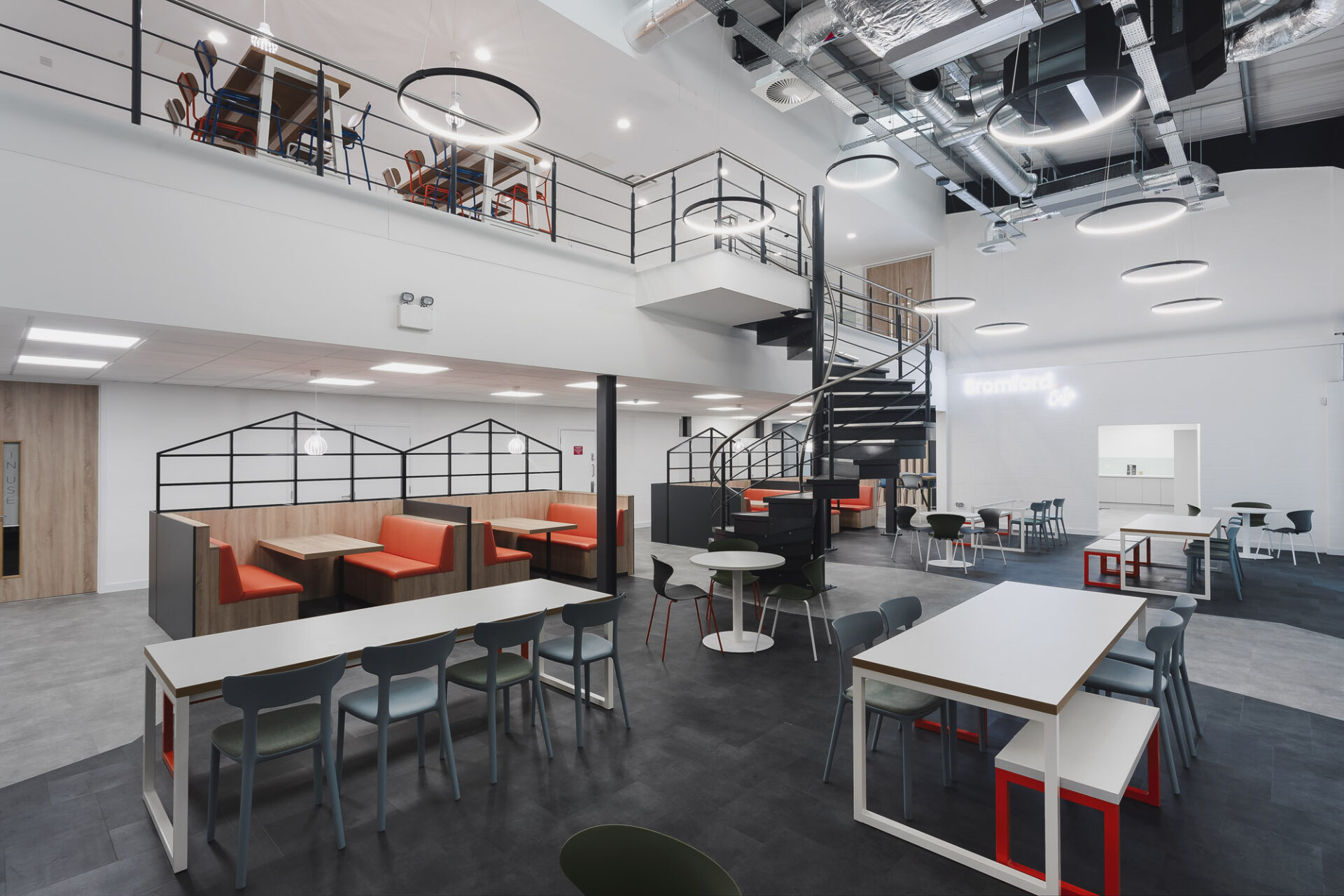
Bromford Housing
Housing
Tewkesbury
30,000 sq ft
20000-30000-sq-ft, 30000-40000-sq-ft
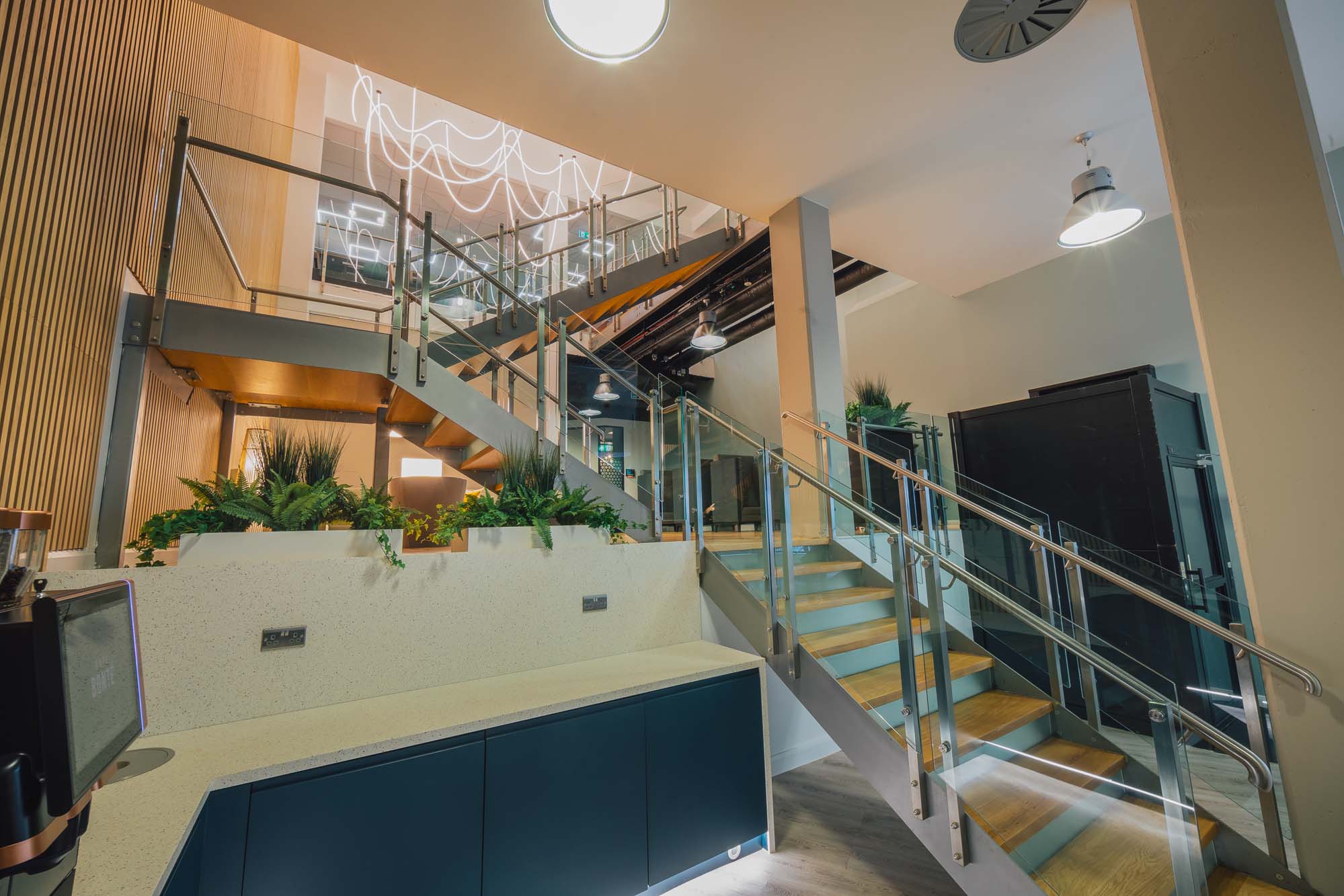
Potter Clarkson
Legal
Nottingham
16,500 sq ft
10000-20000-sq-ft
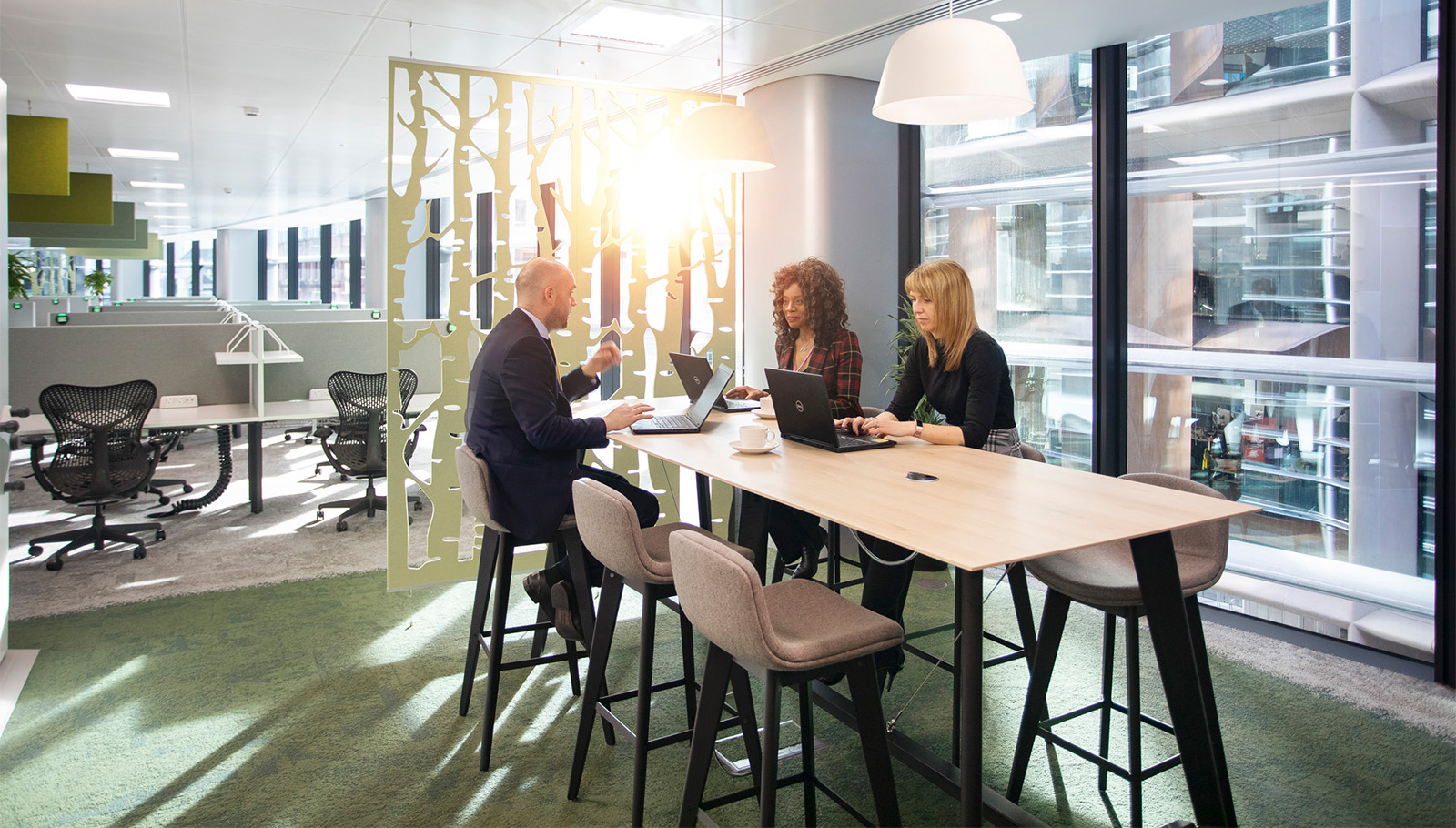
DAC Beachcroft
Legal
London
54,000 sq ft
50000-60000-sq-ft
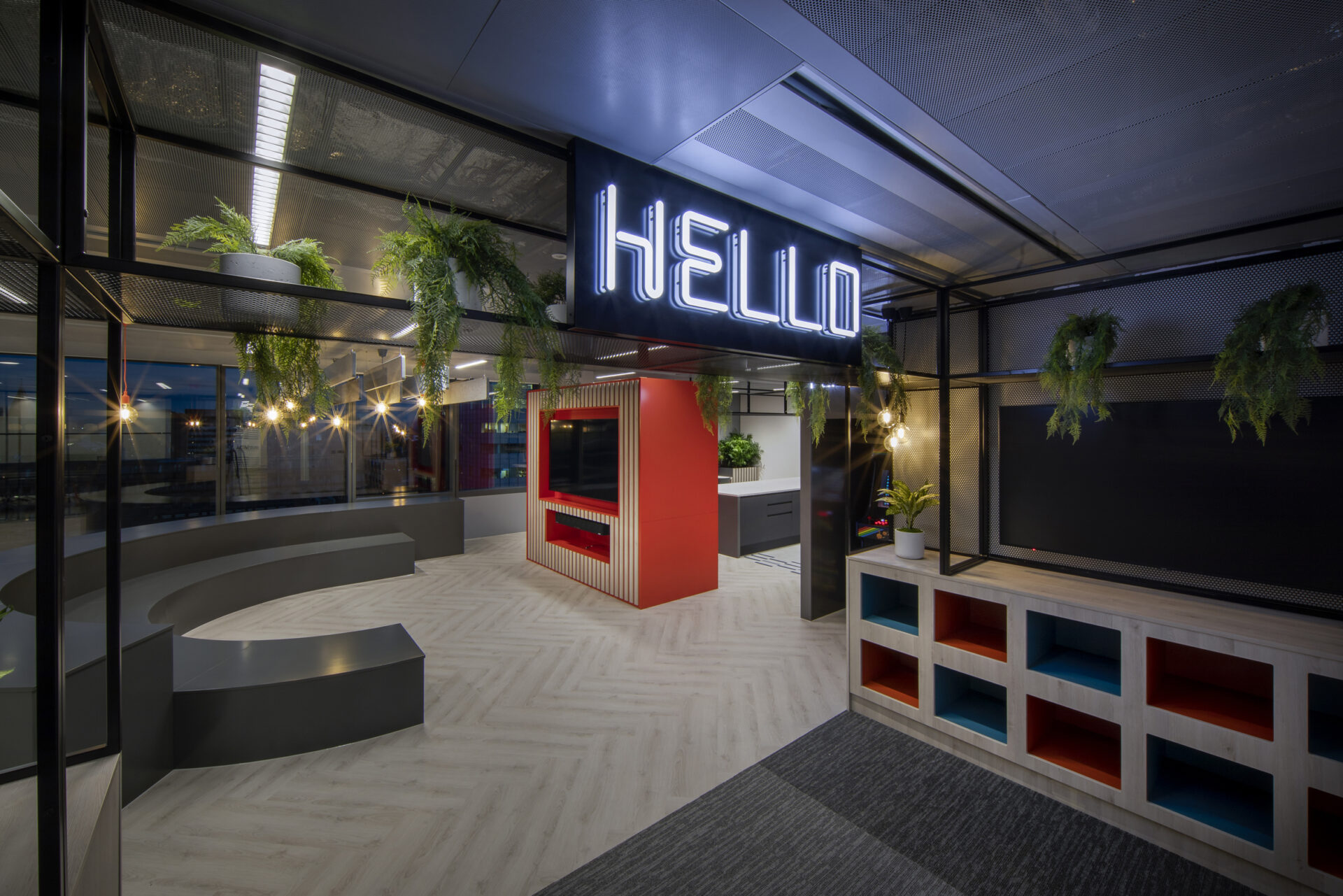
Gaming Client
Gaming
Manchester
4,300 sq ft
10000-sq-ft
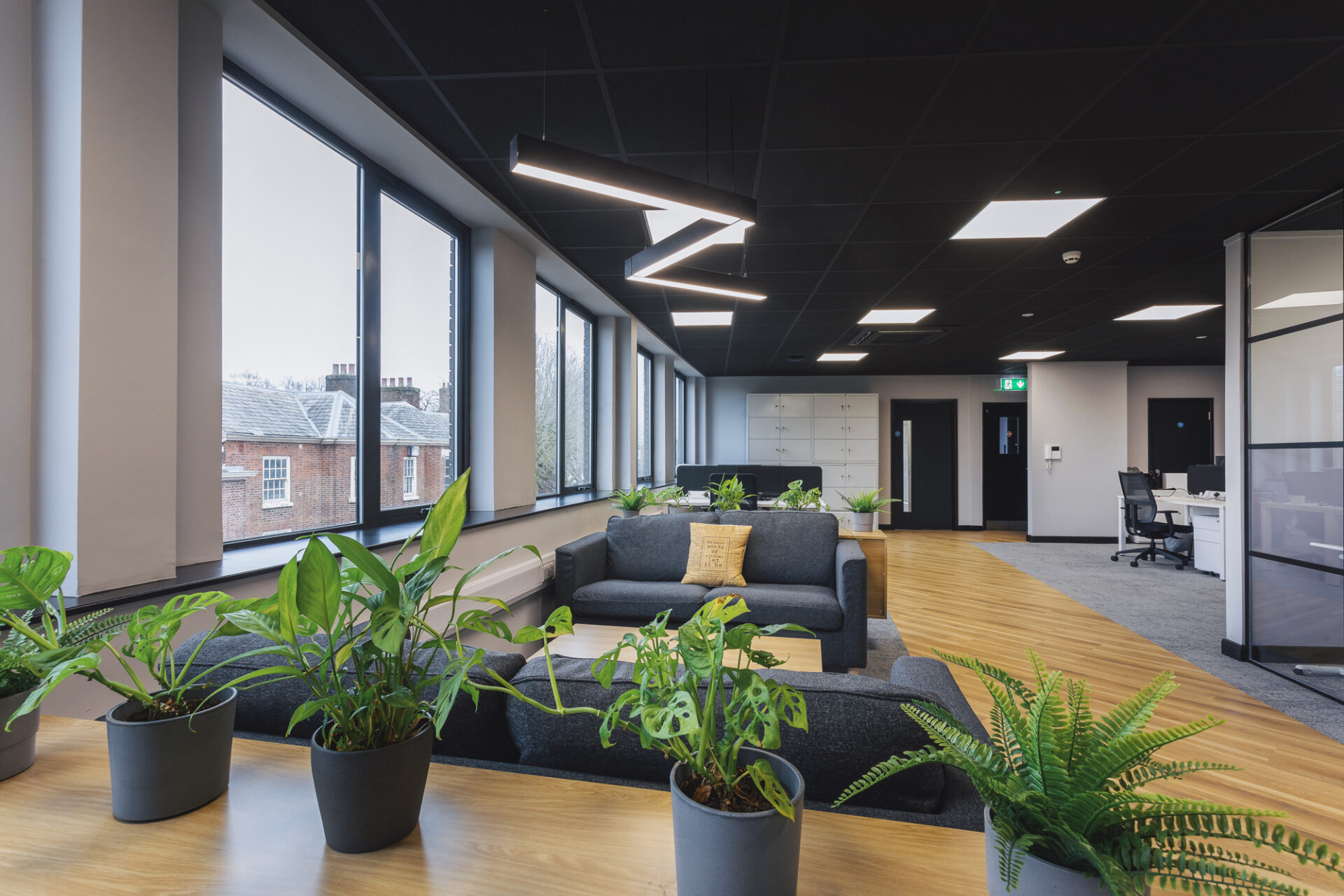
Euler
Technology
Warrington
3,500 sq ft
10000-sq-ft
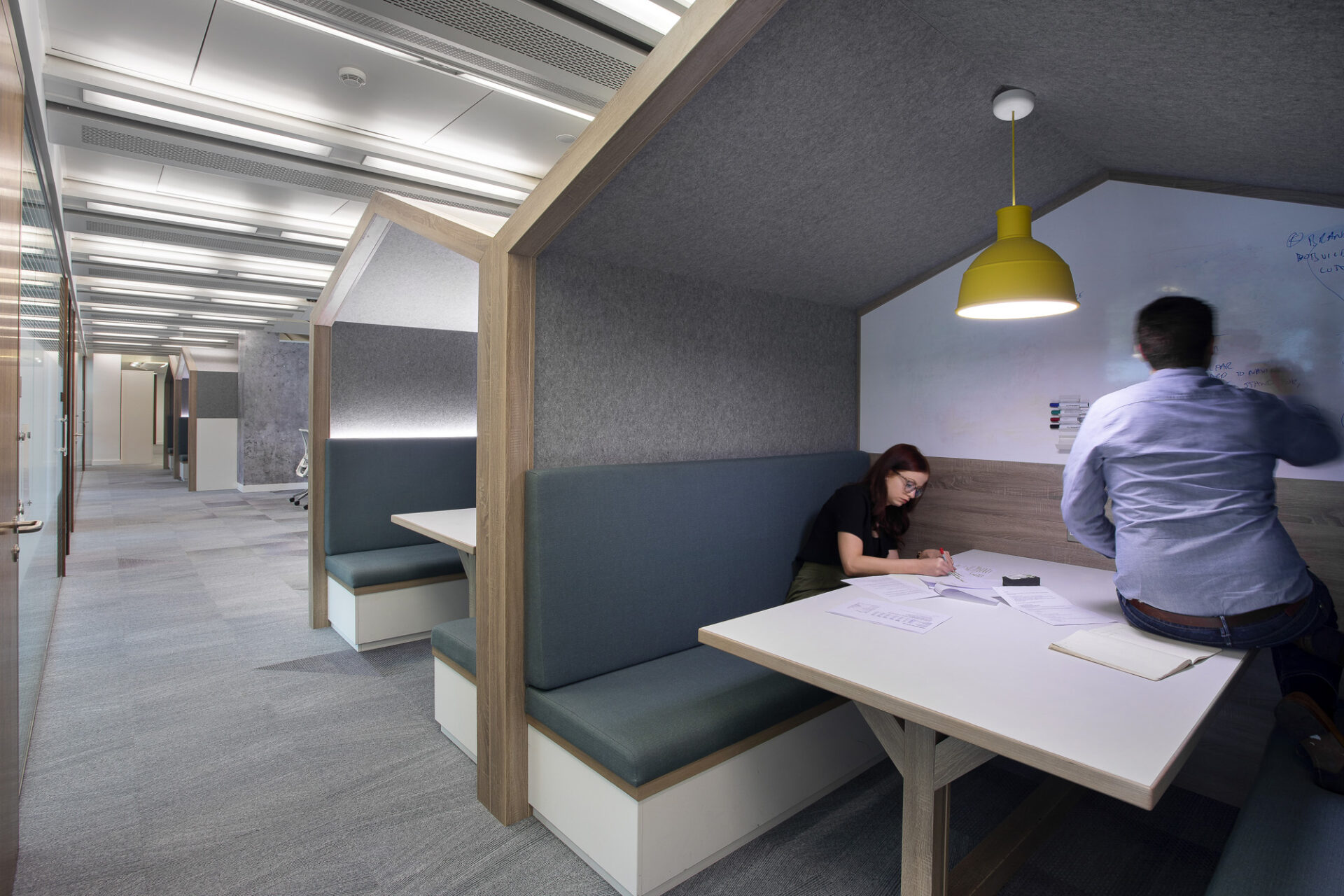
Oliver Wyman
Consultancy
London
59,600 sq ft
50000-60000-sq-ft
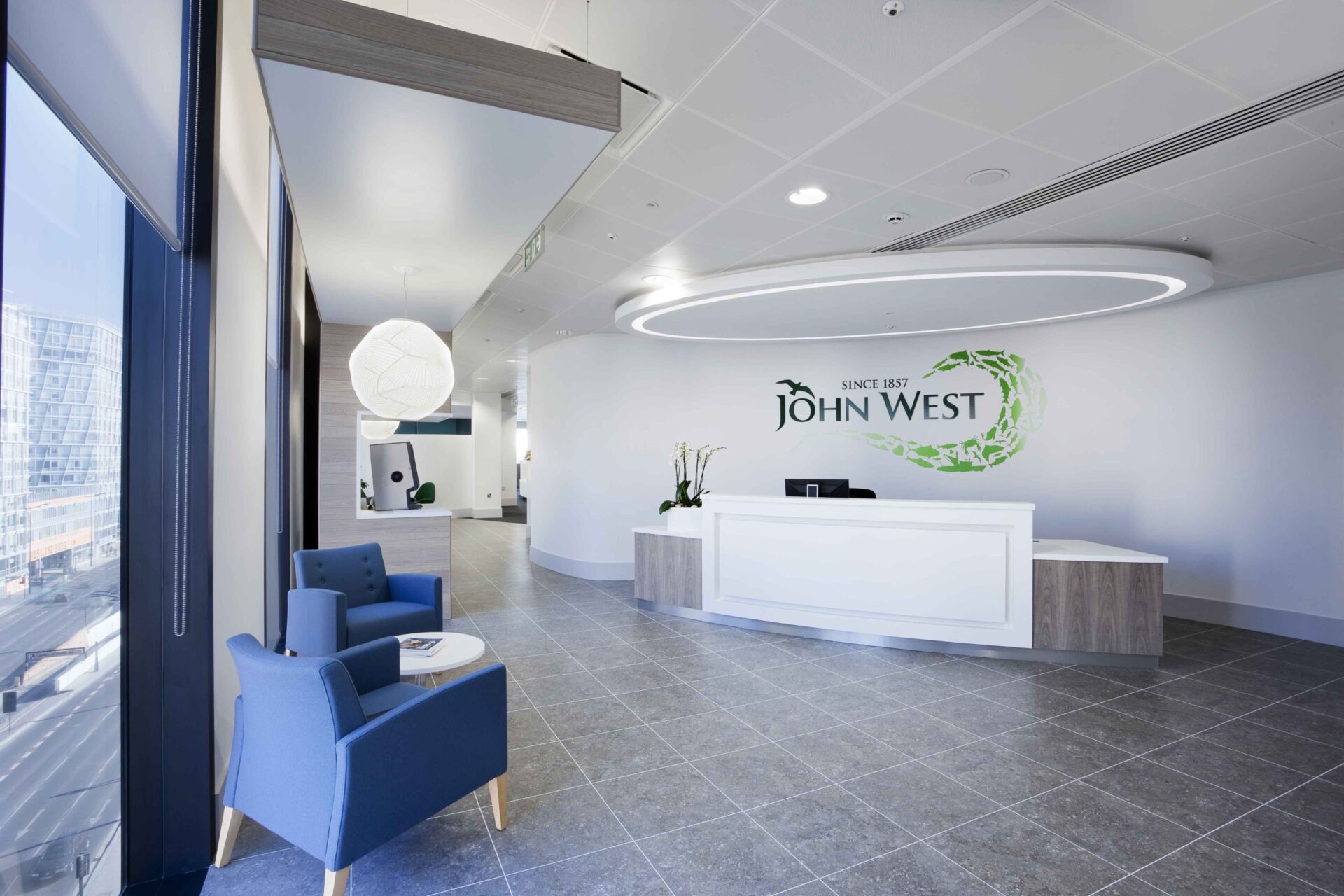
John West
Manufacturing
Liverpool
10,000 sq ft
10000-20000-sq-ft
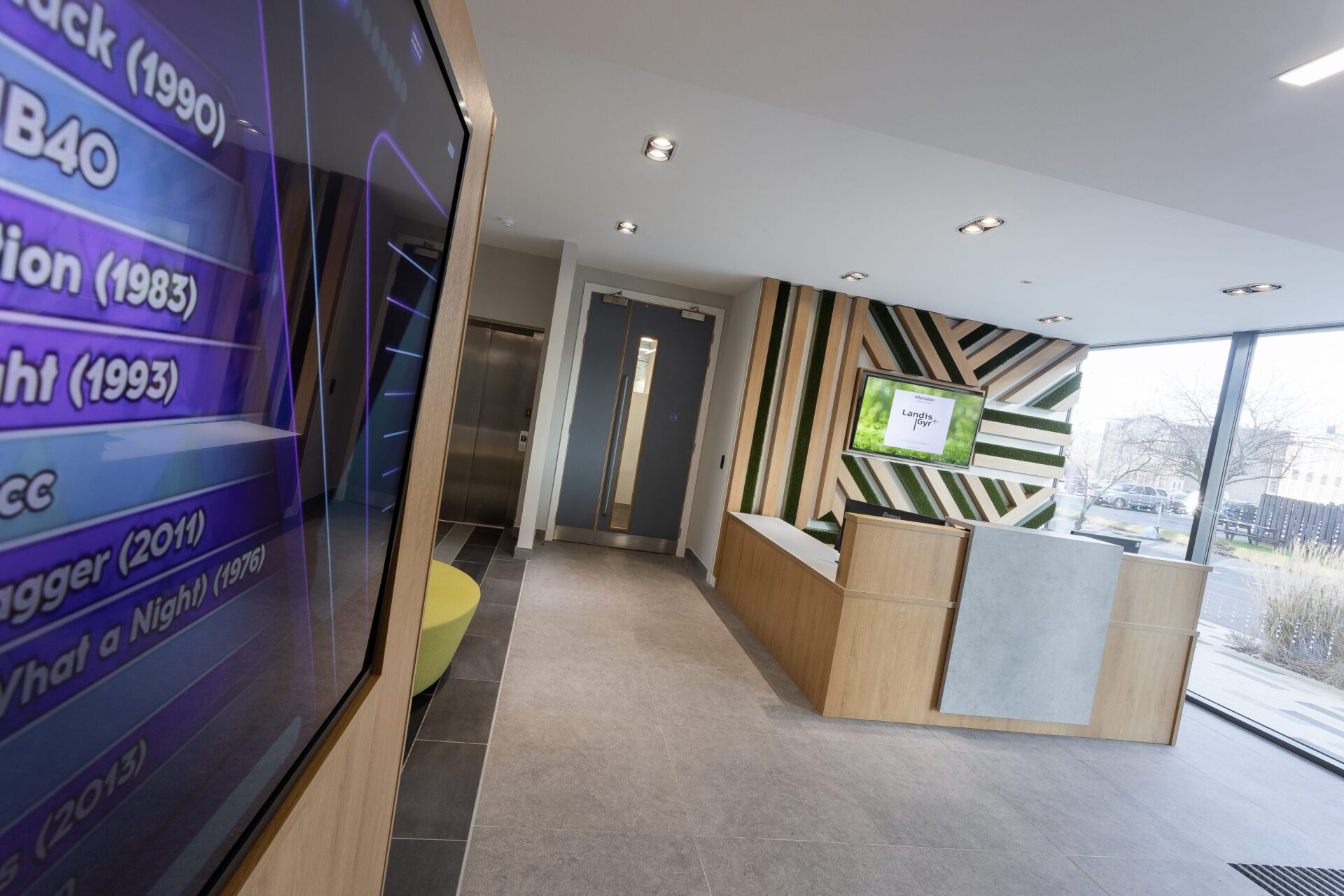
Landis+Gyr
Utilities
Manchester
18,000 sq ft
10000-20000-sq-ft
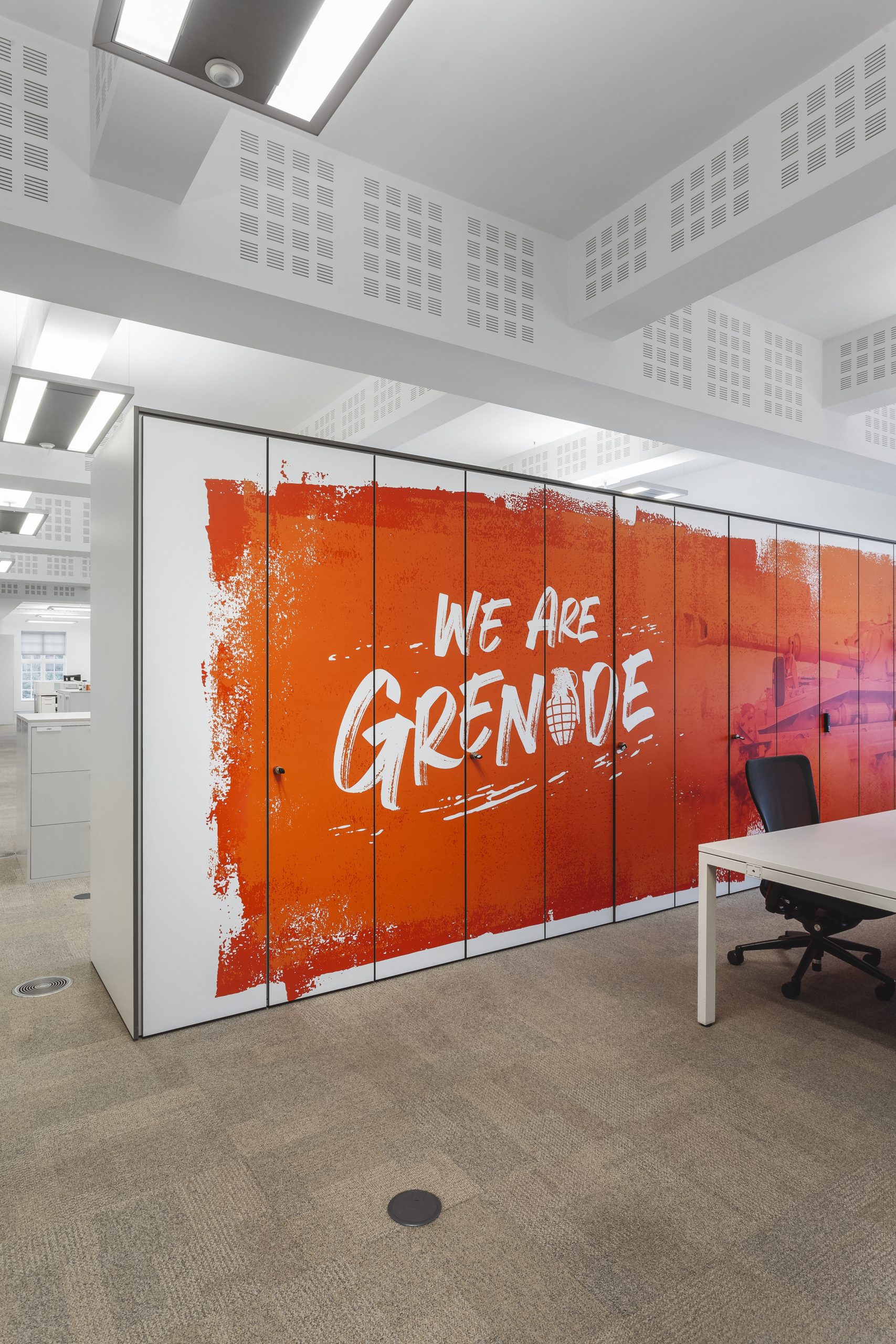
Grenade
Food and Beverages
Birmingham
3,900 sq ft
10000-sq-ft
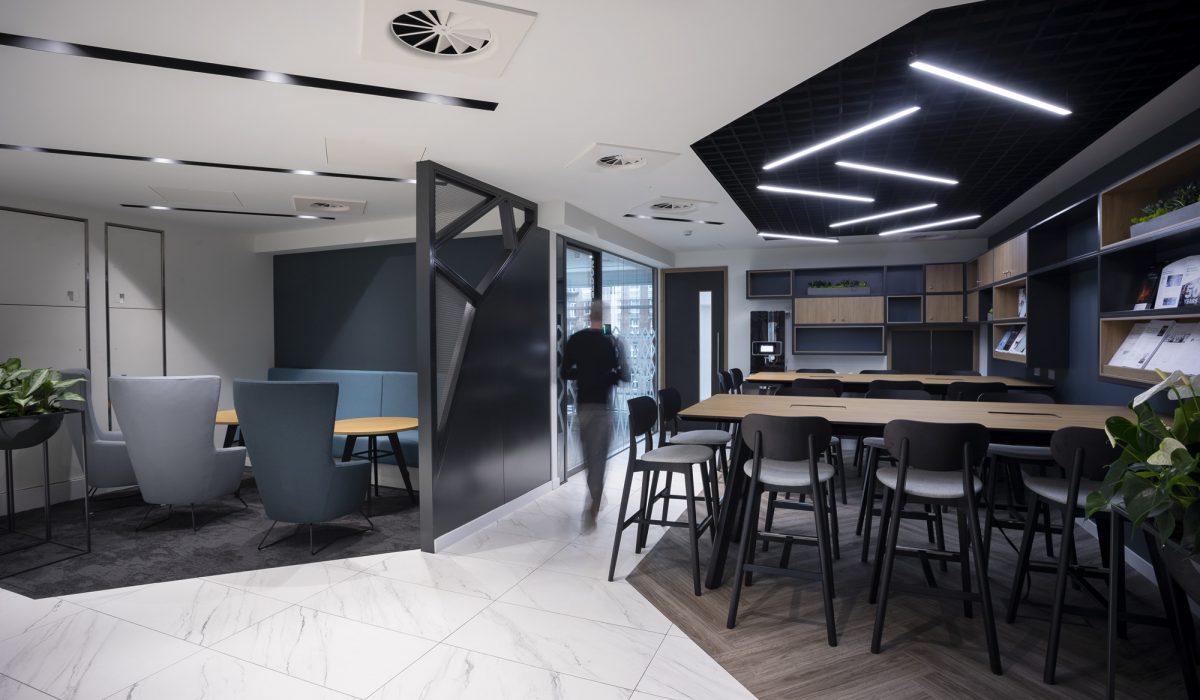
Mercer
Insurance
Leeds
30,000 sq ft
30000-40000-sq-ft
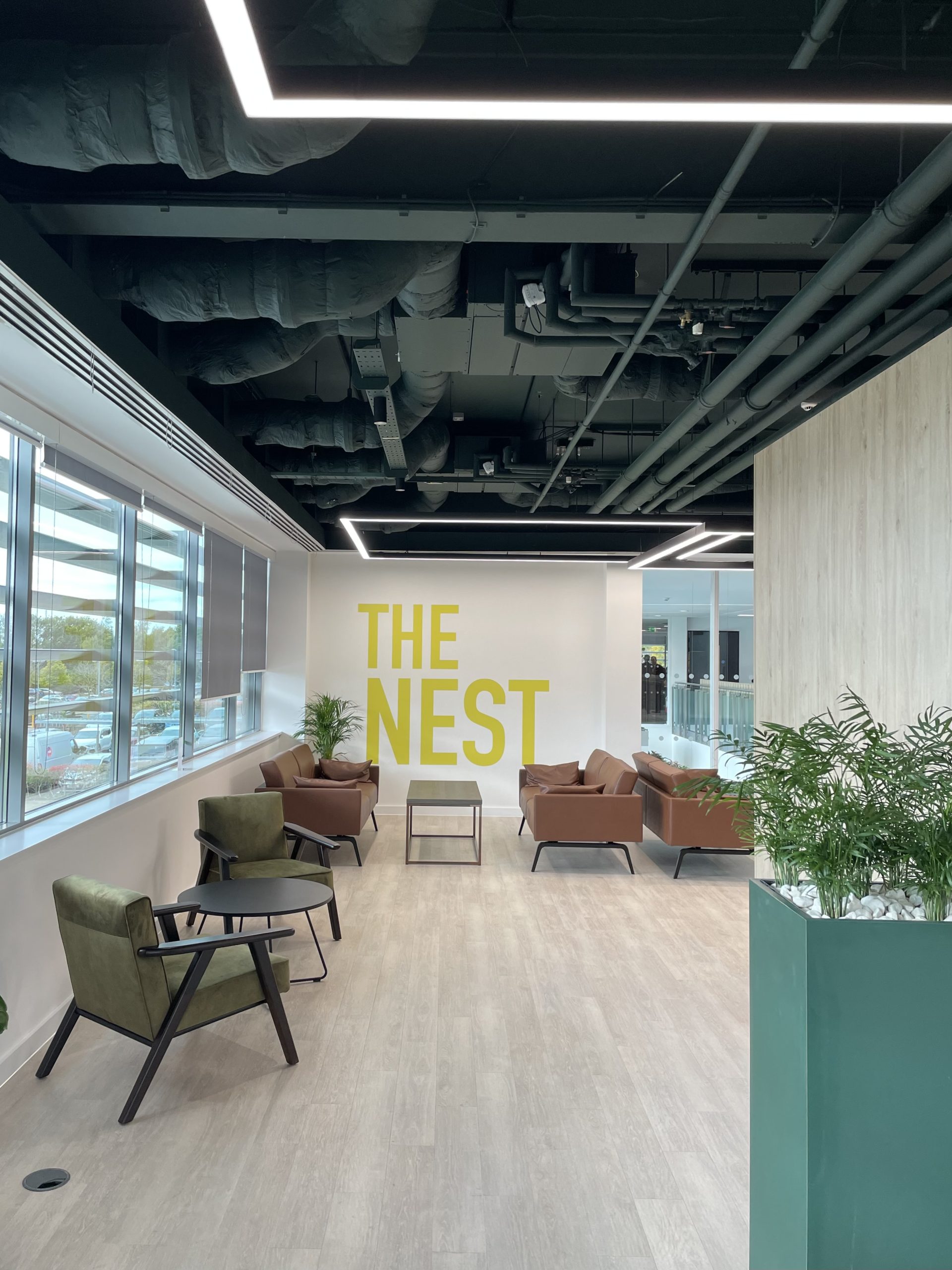
Marsh McLennan
Finance, Insurance
Norwich
62,800 sq ft
60000-70000-sq-ft
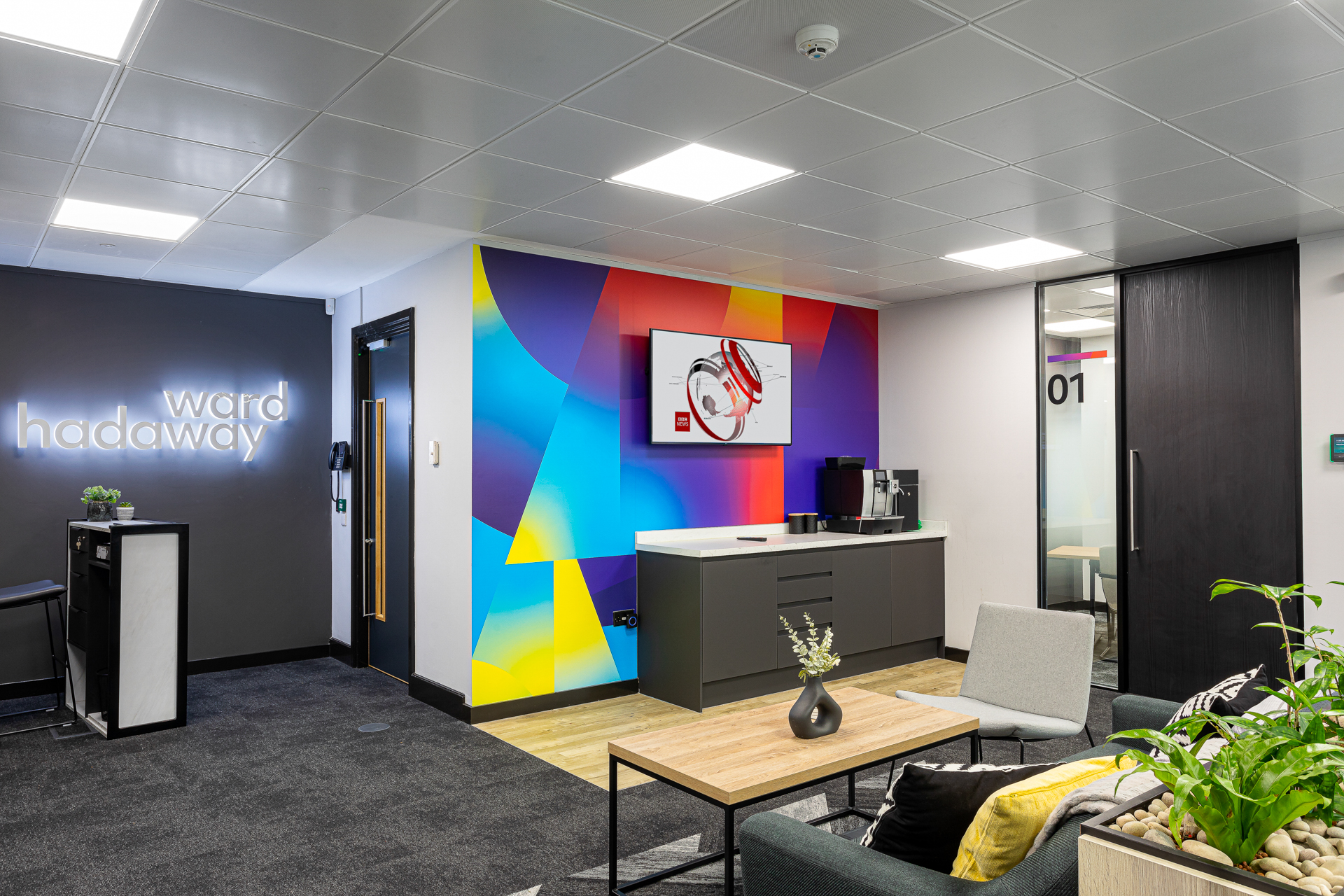
Ward Hadaway
Legal
Manchester
7,100 sq ft
10000-sq-ft
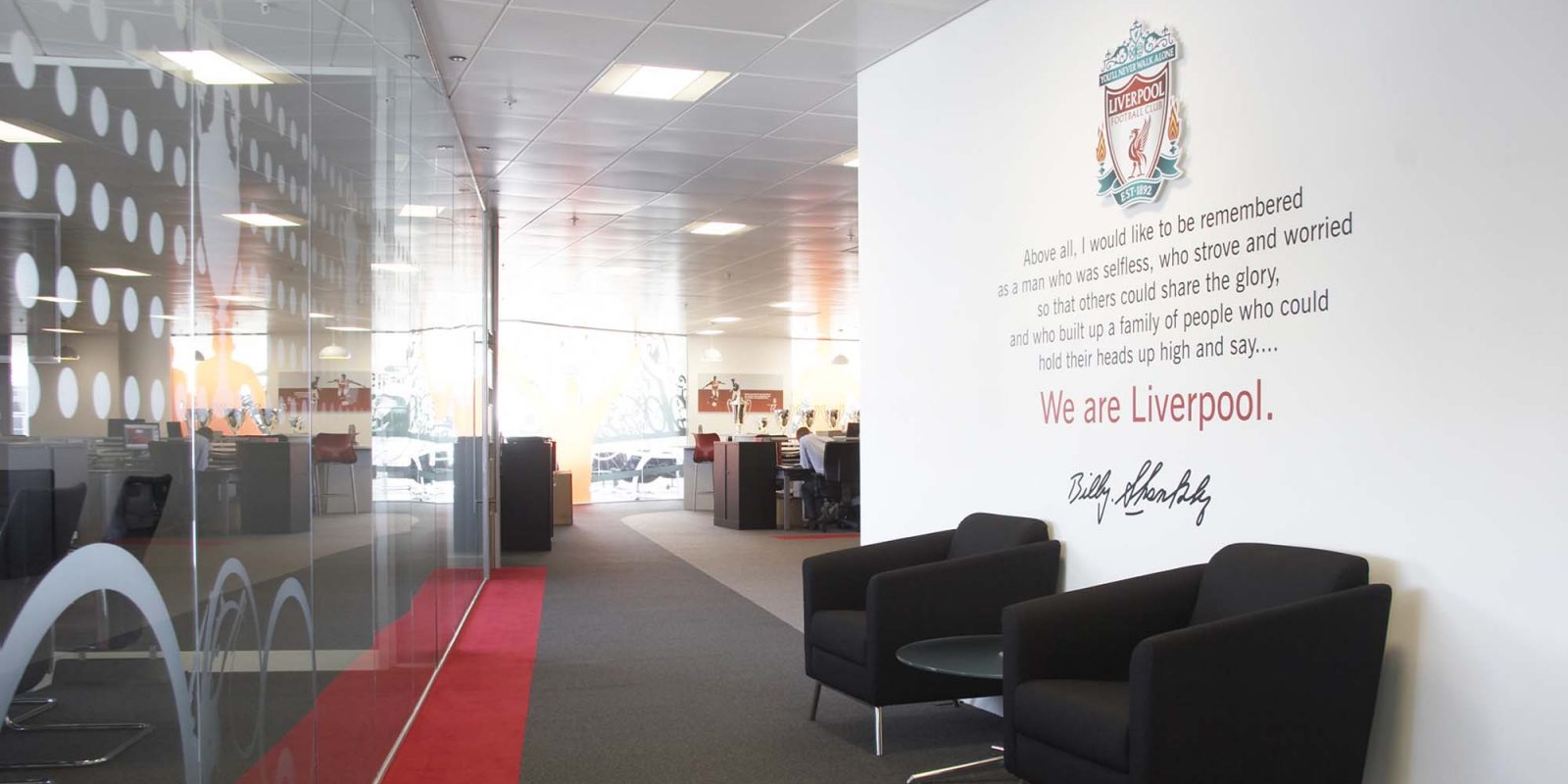
Liverpool Football Club
Sport
Liverpool
28,000 sq ft
10000-20000-sq-ft
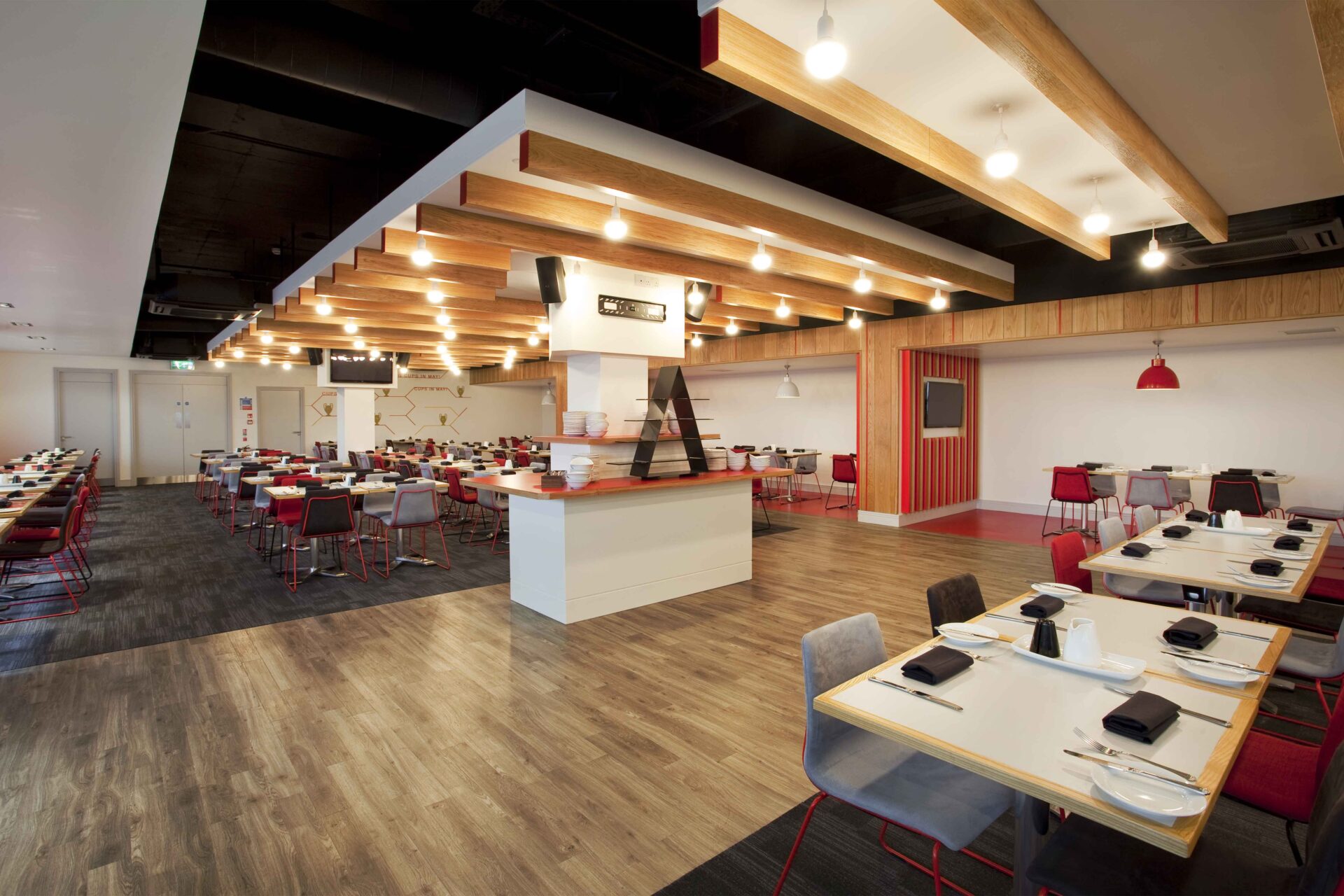
Liverpool Football Club – VIP Lounges
Sport
Liverpool
11,000 sq ft
10000-20000-sq-ft
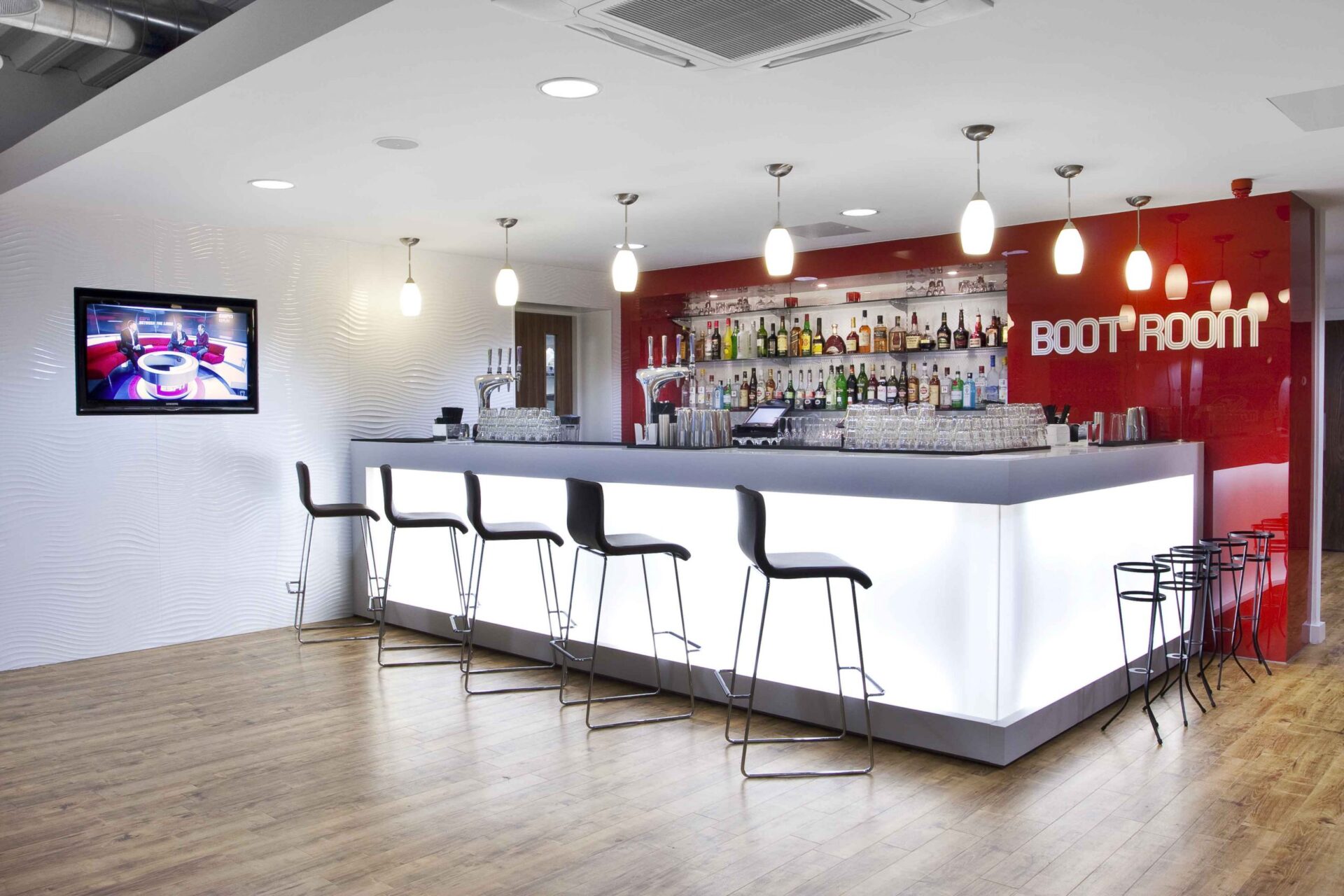
Liverpool Football Club – The Boot Room
Sport
Liverpool
15,000 sq ft
10000-20000-sq-ft
Places we know well…
Get in touch
We love nothing better than talking all things workplace & design – got a question, potential project or just need some guidance?
Drop us a note…


